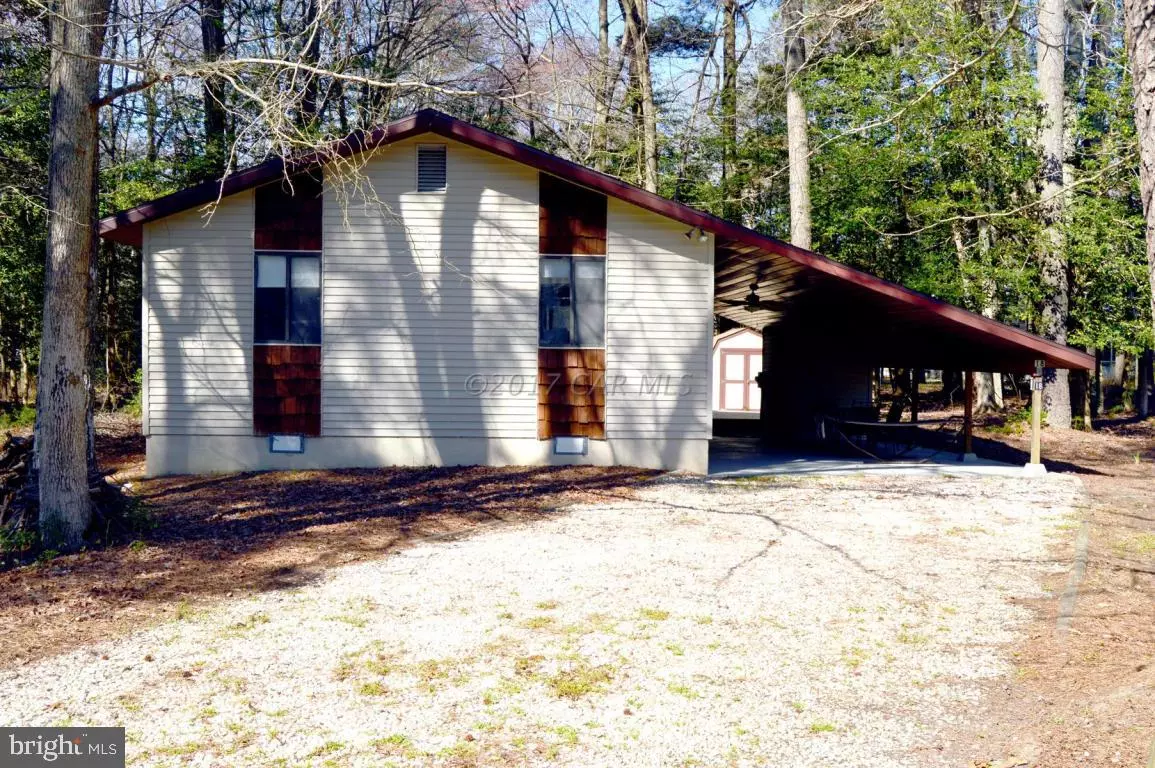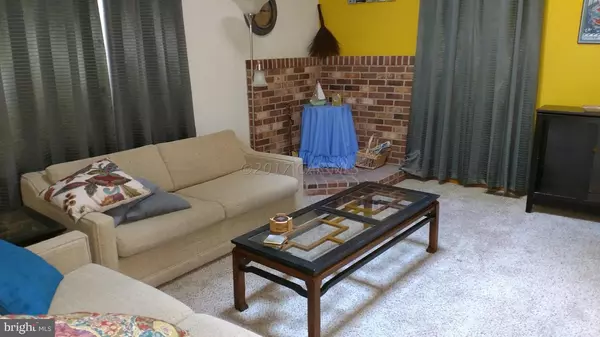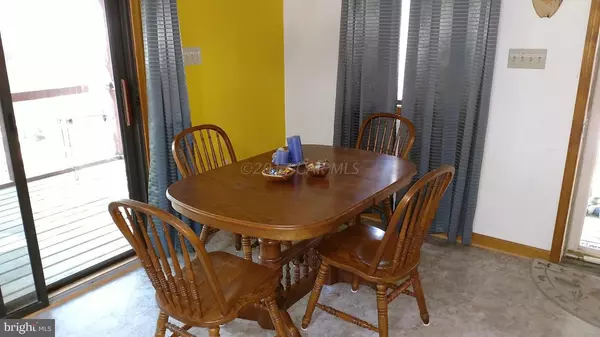$184,000
$184,900
0.5%For more information regarding the value of a property, please contact us for a free consultation.
18 CATALPA LN Ocean Pines, MD 21811
3 Beds
2 Baths
1,008 SqFt
Key Details
Sold Price $184,000
Property Type Single Family Home
Sub Type Detached
Listing Status Sold
Purchase Type For Sale
Square Footage 1,008 sqft
Price per Sqft $182
Subdivision Ocean Pines - Sherwood Forest
MLS Listing ID 1000527958
Sold Date 05/30/17
Style Contemporary,Ranch/Rambler
Bedrooms 3
Full Baths 2
HOA Fees $76/ann
HOA Y/N Y
Abv Grd Liv Area 1,008
Originating Board CAR
Year Built 1984
Lot Size 0.328 Acres
Acres 0.33
Property Description
The old owners loved this home. An affordable summer home that offers a great lifestyle. A quiet cul de sac means peaceful nights, less traffic and privacy. This home has an open air deck for grilling and entertaining. The carport doubles as a rainy day area for the kids. Enjoy watching the birds and morning coffee on the screened in porch. There is fresh paint and new carpet as well as an almost new HVAC system. The house will stay uncluttered because there are 2 outside storage units. And a wooded lot means almost no outdoor maintenance required. There are 2 full bathrooms and 3 bedrooms that easily sleep 7 people. The vaulted ceiling with skylights provides an open air feeling. It is being sold fully furnished with a few exclusions. It is a great summer home.
Location
State MD
County Worcester
Area Worcester Ocean Pines
Interior
Interior Features Entry Level Bedroom, Ceiling Fan(s), Skylight(s), Walk-in Closet(s), Window Treatments
Hot Water Electric
Heating Heat Pump(s)
Cooling Central A/C
Equipment Dishwasher, Disposal, Dryer, Microwave, Oven/Range - Electric, Refrigerator, Washer
Furnishings Yes
Window Features Skylights,Screens
Appliance Dishwasher, Disposal, Dryer, Microwave, Oven/Range - Electric, Refrigerator, Washer
Exterior
Exterior Feature Screened
Amenities Available Beach Club, Boat Ramp, Club House, Pier/Dock, Golf Course, Pool - Indoor, Marina/Marina Club, Pool - Outdoor, Tennis Courts, Tot Lots/Playground, Security
Water Access N
Roof Type Asphalt
Porch Screened
Road Frontage Public
Garage N
Building
Lot Description Cul-de-sac, Trees/Wooded
Story 1
Foundation Block, Crawl Space
Sewer Public Sewer
Water Public
Architectural Style Contemporary, Ranch/Rambler
Level or Stories 1
Additional Building Above Grade
Structure Type Cathedral Ceilings
New Construction N
Schools
Elementary Schools Showell
Middle Schools Stephen Decatur
High Schools Stephen Decatur
School District Worcester County Public Schools
Others
Tax ID 100421
Ownership Fee Simple
SqFt Source Estimated
Acceptable Financing Cash, Conventional
Listing Terms Cash, Conventional
Financing Cash,Conventional
Read Less
Want to know what your home might be worth? Contact us for a FREE valuation!

Our team is ready to help you sell your home for the highest possible price ASAP

Bought with Julie Woulfe • ERA Martin Associates, Shamrock Division





