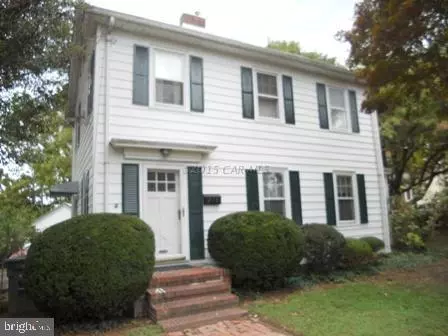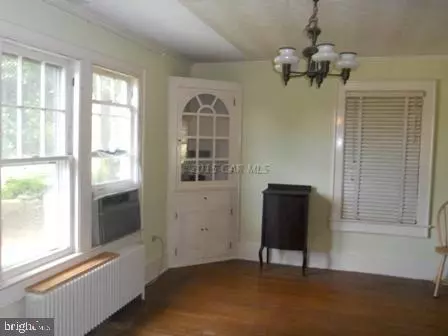$175,000
$174,500
0.3%For more information regarding the value of a property, please contact us for a free consultation.
213 BROAD ST Berlin, MD 21811
3 Beds
2 Baths
1,900 SqFt
Key Details
Sold Price $175,000
Property Type Single Family Home
Sub Type Detached
Listing Status Sold
Purchase Type For Sale
Square Footage 1,900 sqft
Price per Sqft $92
Subdivision None Available
MLS Listing ID 1000560220
Sold Date 12/10/15
Style Colonial
Bedrooms 3
Full Baths 1
Half Baths 1
HOA Y/N N
Abv Grd Liv Area 1,900
Originating Board CAR
Year Built 1950
Lot Size 0.312 Acres
Lot Dimensions 90 x 176.6
Property Description
Desirable Colonial Within walking distance to ''America's Coolest Small Town''. Only 2nd owner of the classic floor plan built in 1950 who updated & added office/den area with separate door. Recently painted, new carpet, hardwood fls thru-out. Cozy pellet stove w/brick hearth in Lg 14 x 20 Living Room. Formal Dining room, nice size kitchen with new vinyl complete the downstairs area. 3 bedrooms, plus large walk in attic with pine floor for loads of storage. Toilet room on 1st fl & lg tiled bath w/nice closet on 2nd fl. Partial basement has washer/dryer, washtub, dehumidifiers & oil furnace for radiators. Newer Hot water Heater,4 ceiling fans & 4 window A/C units. Nice detached garage/workshop w/220 electric service. Sm. fenced area for pets in lg cleared back yd.1 yr home warranty incl
Location
State MD
County Worcester
Area Worcester West Of Rt-113
Rooms
Other Rooms Living Room, Dining Room, Primary Bedroom, Bedroom 2, Bedroom 3, Kitchen, Other
Basement Partial
Interior
Interior Features Ceiling Fan(s), Window Treatments, Wood Stove
Hot Water Electric
Heating Baseboard, Radiator
Equipment Dishwasher, Dryer, Oven/Range - Electric, Refrigerator, Washer
Furnishings No
Appliance Dishwasher, Dryer, Oven/Range - Electric, Refrigerator, Washer
Exterior
Garage Spaces 1.0
Amenities Available Tot Lots/Playground
Water Access N
Roof Type Asphalt
Road Frontage Public
Garage Y
Building
Lot Description Cleared
Story 2
Foundation Block
Sewer Public Sewer
Water Public
Architectural Style Colonial
Level or Stories 2
Additional Building Above Grade
New Construction N
Schools
Elementary Schools Buckingham
Middle Schools Stephen Decatur
High Schools Stephen Decatur
School District Worcester County Public Schools
Others
Tax ID 027155
Ownership Fee Simple
SqFt Source Estimated
Acceptable Financing Conventional
Listing Terms Conventional
Financing Conventional
Read Less
Want to know what your home might be worth? Contact us for a FREE valuation!

Our team is ready to help you sell your home for the highest possible price ASAP

Bought with Mitchell G. David • Condominium Realty LTD






