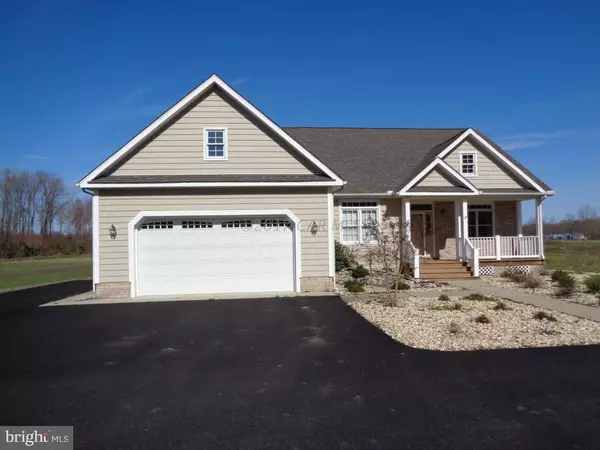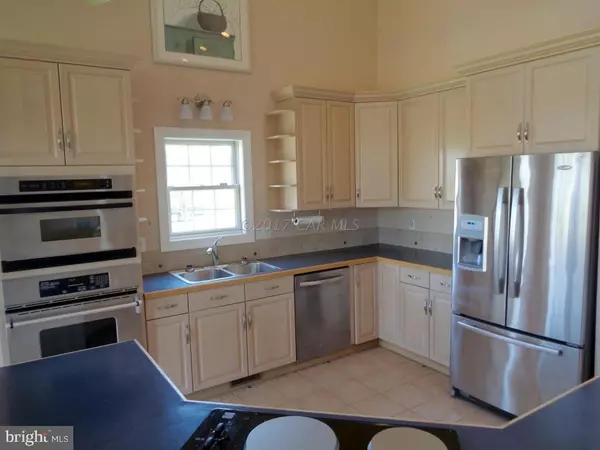$265,000
$269,900
1.8%For more information regarding the value of a property, please contact us for a free consultation.
33090 SWAMP RD Frankford, DE 19945
3 Beds
2 Baths
1,870 SqFt
Key Details
Sold Price $265,000
Property Type Single Family Home
Sub Type Detached
Listing Status Sold
Purchase Type For Sale
Square Footage 1,870 sqft
Price per Sqft $141
Subdivision None Available
MLS Listing ID 1001584408
Sold Date 07/25/17
Style Contemporary
Bedrooms 3
Full Baths 2
HOA Y/N N
Abv Grd Liv Area 1,870
Originating Board CAR
Year Built 2002
Lot Size 1.012 Acres
Acres 1.01
Lot Dimensions 142x306x145x304
Property Description
Looking for a nice newer home on a quiet country road? Take a look at this 3 bed/2 full bath home on just over an acre of land near Dagsboro. Open living space with loads of light and plenty of room for the family to spread out. Hardwood and natural stone flooring throughout. Stainless kitchen with breakfast bar and either a family room or formal dining room for the Sunday dinners. Propane standby generator. Plenty of room in the large 2 car garage with sink and plenty of attic space for storage. Enjoy your summer evenings on the large rear deck or the front deck. All in good shape in and out! Call today to take a look at this home before it gets away from you!!
Location
State DE
County Sussex
Rooms
Other Rooms Dining Room, Primary Bedroom, Bedroom 2, Kitchen, Bedroom 1, Great Room, Laundry
Interior
Interior Features Entry Level Bedroom, Ceiling Fan(s), Walk-in Closet(s), Window Treatments
Hot Water Tankless
Heating Forced Air
Cooling Central A/C
Fireplaces Number 1
Fireplaces Type Gas/Propane
Equipment Water Conditioner - Owned, Dishwasher, Microwave, Oven/Range - Electric, Icemaker, Refrigerator, Oven - Wall, Washer
Furnishings No
Fireplace Y
Window Features Insulated
Appliance Water Conditioner - Owned, Dishwasher, Microwave, Oven/Range - Electric, Icemaker, Refrigerator, Oven - Wall, Washer
Heat Source Natural Gas
Exterior
Exterior Feature Deck(s)
Garage Spaces 2.0
Utilities Available Cable TV
Water Access N
Roof Type Architectural Shingle
Porch Deck(s)
Road Frontage Public
Garage Y
Building
Lot Description Cleared
Story 1
Foundation Block, Crawl Space
Sewer Mound System
Water Well
Architectural Style Contemporary
Level or Stories 1
Additional Building Above Grade
New Construction N
Schools
Middle Schools Selbyville
High Schools Indian River
School District Indian River
Others
Ownership Fee Simple
SqFt Source Estimated
Security Features Security System
Acceptable Financing Cash, Conventional, USDA
Listing Terms Cash, Conventional, USDA
Financing Cash,Conventional,USDA
Read Less
Want to know what your home might be worth? Contact us for a FREE valuation!

Our team is ready to help you sell your home for the highest possible price ASAP

Bought with Non Subscribing Member • Non Subscribing Office





