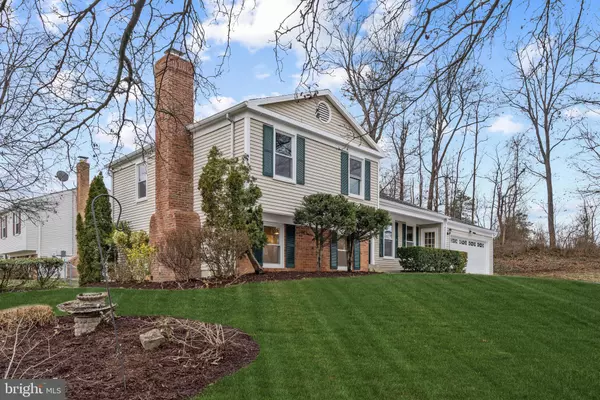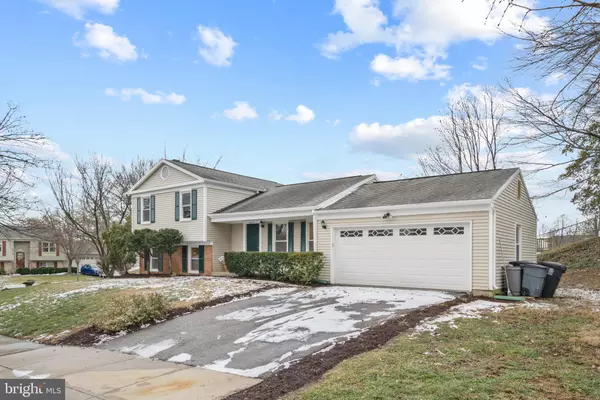$505,000
$500,000
1.0%For more information regarding the value of a property, please contact us for a free consultation.
13200 N POINT LN Laurel, MD 20708
3 Beds
3 Baths
1,640 SqFt
Key Details
Sold Price $505,000
Property Type Single Family Home
Sub Type Detached
Listing Status Sold
Purchase Type For Sale
Square Footage 1,640 sqft
Price per Sqft $307
Subdivision Montpelier Forest
MLS Listing ID MDPG2027302
Sold Date 02/25/22
Style Split Level
Bedrooms 3
Full Baths 2
Half Baths 1
HOA Y/N N
Abv Grd Liv Area 1,640
Originating Board BRIGHT
Year Built 1984
Annual Tax Amount $5,042
Tax Year 2020
Lot Size 9,504 Sqft
Acres 0.22
Property Description
Majestic & Immaculate Split Level Ranch Peacefully Situated on a Quiet Cul De Sac. This Fully Renovated Home Boasts an Array of Sleek Finishes that Feel Clean, Comforting & Inviting. Thoughtful Open Plan Layout with an Elegant Kitchen at the Heart of the Home Complete with Grey and White Cabinets, Customized Quartz Island with seating & Stainless Steel Appliances. Laminate Waterproof Flooring & Recessed Lights Throughout. Upper Level Includes 2 Sun-Filled Bedrooms with Adjacent Wonderful Brand-New Bath, a Master Bedroom with Walking Closet w/ Own Private Sparkling & Modern Tiled Bathroom. Spacious Walk- Out Lower Level Family Room Features a Brick Accent Wall, a Wood Burning Fireplace , a Half Bath . This is The Perfect Spot for Family Gathering. Attached Garage Allows Room For Extra Storage or Work Area. Freshly Painted Rear Deck is Private, yet Open to Natural Surroundings. The Manicured, Scenic Montpelier Forest Community is a Commuters Dream with a Quick Hop onto 95, 495, 295, Rt. 1, 198 and 197 for Easy Access to DC and all Major Chain Restaurants and Stores. WELCOME HOME!
Location
State MD
County Prince Georges
Zoning R80
Rooms
Basement Fully Finished, Interior Access, Outside Entrance
Interior
Interior Features Dining Area, Floor Plan - Open, Kitchen - Island, Recessed Lighting, Walk-in Closet(s), Wood Floors
Hot Water Electric
Heating Heat Pump(s)
Cooling Central A/C
Fireplaces Number 1
Fireplaces Type Wood
Furnishings No
Fireplace Y
Heat Source Electric
Laundry Has Laundry, Basement
Exterior
Parking Features Garage - Side Entry
Garage Spaces 2.0
Water Access N
Accessibility Other
Attached Garage 2
Total Parking Spaces 2
Garage Y
Building
Story 3
Foundation Other
Sewer Public Sewer
Water Public
Architectural Style Split Level
Level or Stories 3
Additional Building Above Grade, Below Grade
New Construction N
Schools
School District Prince George'S County Public Schools
Others
Pets Allowed N
Senior Community No
Tax ID 17101105899
Ownership Fee Simple
SqFt Source Assessor
Special Listing Condition Standard
Read Less
Want to know what your home might be worth? Contact us for a FREE valuation!

Our team is ready to help you sell your home for the highest possible price ASAP

Bought with Angel L Ribulotta • Aguilar & Associates, Inc.





