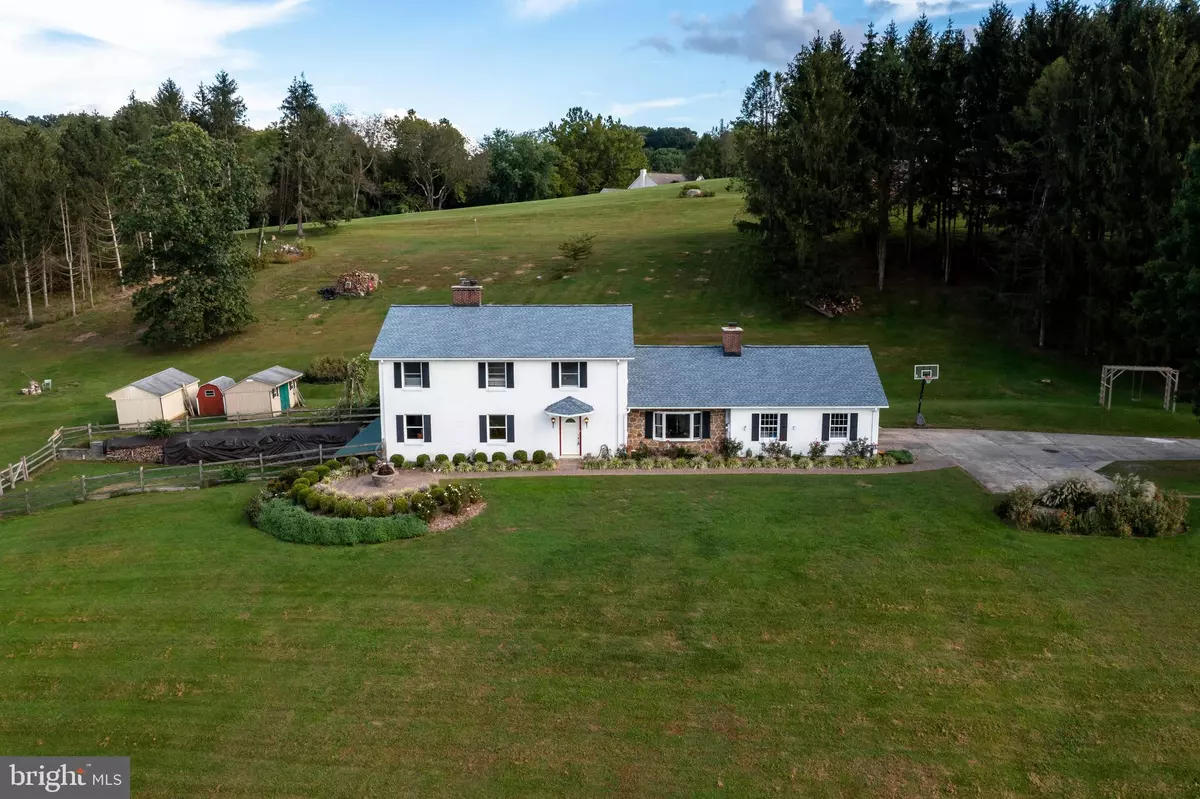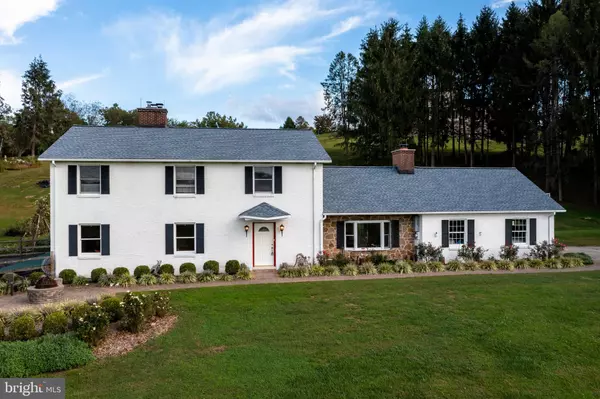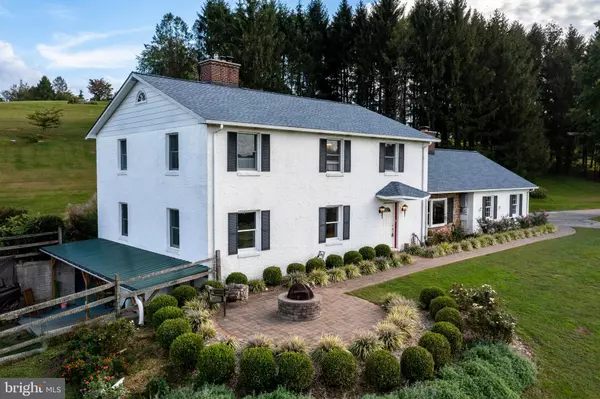$675,000
$675,000
For more information regarding the value of a property, please contact us for a free consultation.
1608 EMBREEVILLE RD Coatesville, PA 19320
5 Beds
4 Baths
3,911 SqFt
Key Details
Sold Price $675,000
Property Type Single Family Home
Sub Type Detached
Listing Status Sold
Purchase Type For Sale
Square Footage 3,911 sqft
Price per Sqft $172
Subdivision None Available
MLS Listing ID PACT2008088
Sold Date 03/09/22
Style Farmhouse/National Folk
Bedrooms 5
Full Baths 3
Half Baths 1
HOA Y/N N
Abv Grd Liv Area 2,811
Originating Board BRIGHT
Year Built 1971
Annual Tax Amount $7,053
Tax Year 2021
Lot Size 4.000 Acres
Acres 4.0
Lot Dimensions 0.00 x 0.00
Property Description
Imagine the possibilities with this private, four-acre farmette, in the blue-ribbon award winning, Unionville-Chadds Ford School District! Surrounded by Chester County horse farms and rolling hills of Newlin Township, this stately home awaits its fortunate, new owners.
This solidly built house with stucco and stone over brick ( masonry ), offering over 3900 square feet of living space, is comprised of a huge entry foyer with double closets, flanked by a large great room with a stone fireplace with a woodburning insert, (which can be used to heat the house), on one side, and on the opposite side, an office or study, or additional living/family room, with a separate entrance, also with its own brick fireplace, built-in bookcases and a large bay window with stunning views of the property and countryside.
The stunning, recently renovated farmhouse kitchen boasts a huge island, quartz countertops, stainless appliances and brick backsplash, as well as a counter that is ideal for a homework or work station. A spacious, formal dining room, adjacent to the kitchen, offers crown molding and lovely views of the serene property. A sliding glass door from the kitchen leads to a back deck, and an additional back door leads to the breezeway, allowing convenient access to the office/study and the attached two car garage.
The finished lower level with its own outside entrance, consists of a large multi-purpose living area with a brick fireplace, a private room with a closet that could be a bedroom, a full bath with a shower, and a laundry area. At the entrance from the yard is an area that once had a kitchenette and this area could easily convert back to a kitchen. At the outside entrance is a newer covered deck and a fenced in yard, ideal for entertaining, a play yard, or is also perfect for pets. The lower level offers possibilities as an apartment, in-law or au pair suite.
Engineered hardwoods throughout add to the farmhouse ambience.
Upstairs youll find four large bedrooms, a completely renovated main bath adjacent to the primary bedroom, and a large hall bath. There is also floored attic space on the second level, which could be finished, should an additional bedroom, office space, or more living space be desired.
There are several outdoor living spaces for relaxing or entertaining, including the front patio and fire pit, just off the paver walkway, which takes advantage of the stunning views of the valley and the farm below.
Make your appointment today to see this incredible property!
Please allow overnight notice for showings.
Recent Update: Brand new boiler has just been installed.
Location
State PA
County Chester
Area Newlin Twp (10349)
Zoning R10
Rooms
Basement Daylight, Full, Outside Entrance, Walkout Level, Workshop
Interior
Hot Water Oil
Heating Hot Water
Cooling None
Fireplaces Number 3
Equipment Built-In Microwave, Built-In Range, Cooktop, Dishwasher
Appliance Built-In Microwave, Built-In Range, Cooktop, Dishwasher
Heat Source Oil
Laundry Basement
Exterior
Parking Features Garage - Front Entry
Garage Spaces 6.0
Fence Split Rail
Water Access N
View Pasture, Creek/Stream, Trees/Woods, Valley
Roof Type Asphalt
Accessibility 2+ Access Exits
Attached Garage 2
Total Parking Spaces 6
Garage Y
Building
Story 2
Foundation Concrete Perimeter
Sewer On Site Septic
Water Well
Architectural Style Farmhouse/National Folk
Level or Stories 2
Additional Building Above Grade, Below Grade
New Construction N
Schools
High Schools Unionville
School District Unionville-Chadds Ford
Others
Pets Allowed Y
Senior Community No
Tax ID 49-02 -0048.0100
Ownership Fee Simple
SqFt Source Assessor
Acceptable Financing Cash, Conventional, FHA, VA
Listing Terms Cash, Conventional, FHA, VA
Financing Cash,Conventional,FHA,VA
Special Listing Condition Standard
Pets Allowed No Pet Restrictions
Read Less
Want to know what your home might be worth? Contact us for a FREE valuation!

Our team is ready to help you sell your home for the highest possible price ASAP

Bought with Judy A Kuhns • Century 21 Longacre Realty





