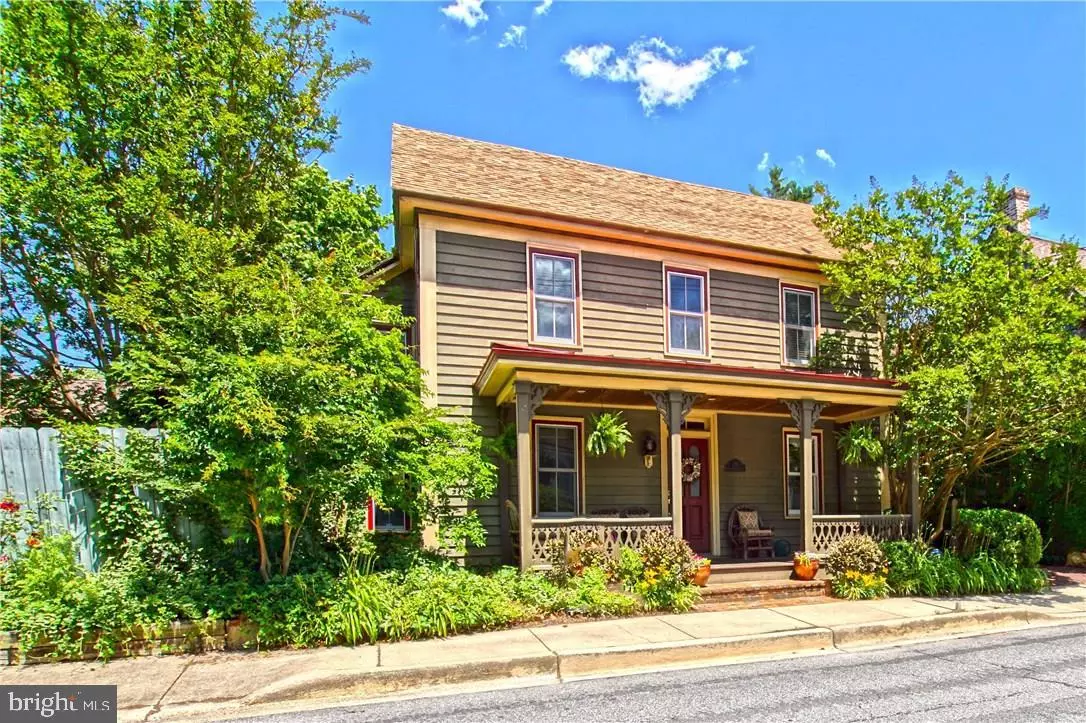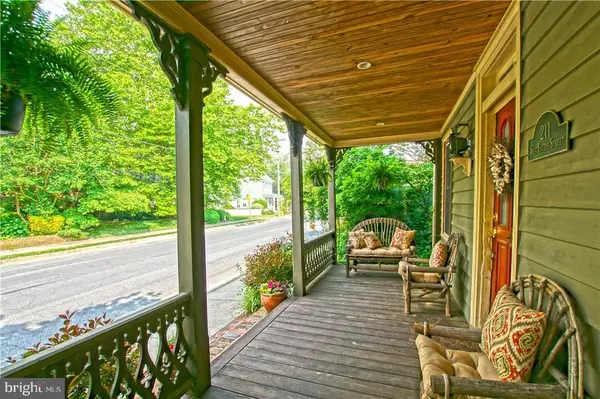$735,000
$759,900
3.3%For more information regarding the value of a property, please contact us for a free consultation.
211 W FOURTH STREET Lewes, DE 19958
5 Beds
4 Baths
2,100 SqFt
Key Details
Sold Price $735,000
Property Type Single Family Home
Sub Type Detached
Listing Status Sold
Purchase Type For Sale
Square Footage 2,100 sqft
Price per Sqft $350
Subdivision None Available
MLS Listing ID 1001029782
Sold Date 03/02/18
Style Farm House
Bedrooms 5
Full Baths 4
HOA Y/N N
Abv Grd Liv Area 2,100
Originating Board SCAOR
Year Built 1875
Annual Tax Amount $1,562
Lot Size 4,792 Sqft
Acres 0.11
Lot Dimensions 46X98X62X93
Property Description
TREAT YOURSELF to this In-town oasis! You deserve this absolutely fabulous and perfectly located stunner in the heart of Lewes! Whether you long for charm and history inherent to ?traditional Lewes homes? or crave a sleeker, modern air, this home delivers! Renovated 19th century home provides 5 bedrooms, 4 baths (including convenient first- and second-floor master suites), plus open, airy gathering spaces. The just fully remodeled kitchen is the jewel in this crown with sparkling new appliances, counters, backsplashes and appointments. The oasis extends outside with a huge screened porch, private fenced yard, and coveted off-street parking in town. Make your move to Historic Lewes and the beach, and enjoy the best of both worlds!
Location
State DE
County Sussex
Area Lewes Rehoboth Hundred (31009)
Rooms
Other Rooms Living Room, Dining Room, Primary Bedroom, Kitchen, Family Room, Laundry, Other, Additional Bedroom
Basement Sump Pump
Interior
Interior Features Attic, Breakfast Area, Kitchen - Eat-In, Combination Kitchen/Living, Entry Level Bedroom, Ceiling Fan(s), Skylight(s), Window Treatments
Hot Water Electric
Heating Other, Baseboard, Heat Pump(s), Zoned
Cooling Central A/C, Zoned
Flooring Carpet, Hardwood, Tile/Brick
Equipment Dishwasher, Disposal, Dryer - Electric, Icemaker, Refrigerator, Microwave, Oven/Range - Electric, Washer, Water Heater
Furnishings No
Fireplace N
Window Features Screens,Storm
Appliance Dishwasher, Disposal, Dryer - Electric, Icemaker, Refrigerator, Microwave, Oven/Range - Electric, Washer, Water Heater
Heat Source Electric
Exterior
Exterior Feature Porch(es), Screened
Garage Spaces 2.0
Fence Partially
Water Access N
Roof Type Shingle,Asphalt
Porch Porch(es), Screened
Road Frontage Public
Total Parking Spaces 2
Garage N
Building
Lot Description Landscaping
Story 3
Foundation Other, Crawl Space
Sewer Public Sewer
Water Public
Architectural Style Farm House
Level or Stories 3+
Additional Building Above Grade
New Construction N
Schools
School District Cape Henlopen
Others
Tax ID 335-08.07-232.00
Ownership Fee Simple
SqFt Source Estimated
Acceptable Financing Cash, Conventional
Listing Terms Cash, Conventional
Financing Cash,Conventional
Read Less
Want to know what your home might be worth? Contact us for a FREE valuation!

Our team is ready to help you sell your home for the highest possible price ASAP

Bought with JOHN ZACHARIAS • Patterson-Schwartz-OceanView





