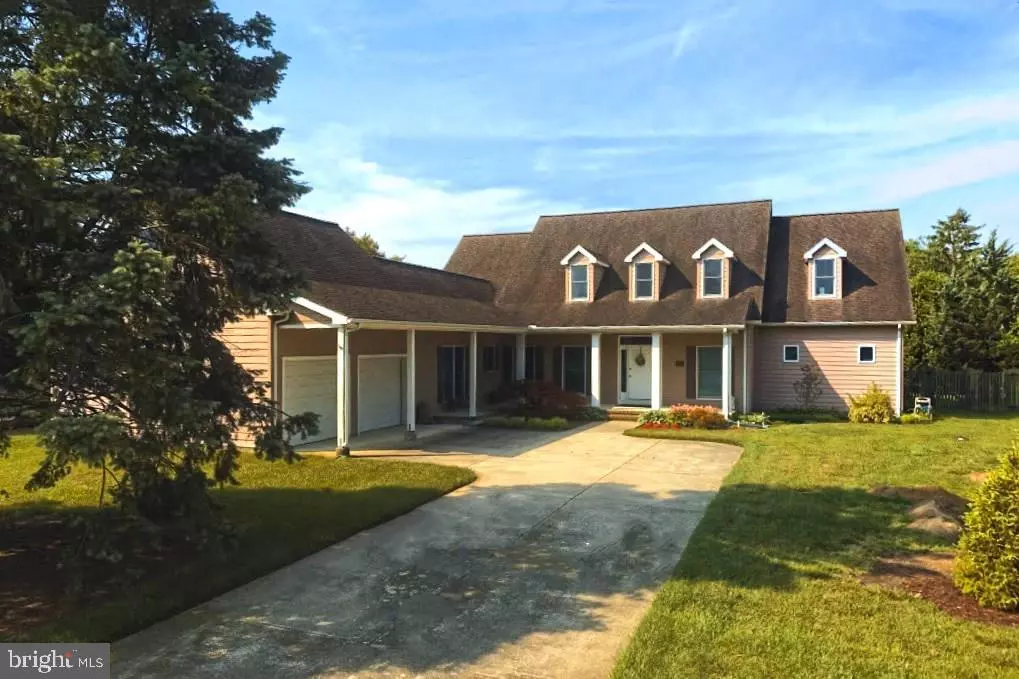$1,100,000
$1,200,000
8.3%For more information regarding the value of a property, please contact us for a free consultation.
502 W 3RD ST Lewes, DE 19958
3 Beds
4 Baths
3,514 SqFt
Key Details
Sold Price $1,100,000
Property Type Single Family Home
Sub Type Detached
Listing Status Sold
Purchase Type For Sale
Square Footage 3,514 sqft
Price per Sqft $313
Subdivision None Available
MLS Listing ID 1001027258
Sold Date 03/03/17
Style Contemporary,Farm House
Bedrooms 3
Full Baths 3
Half Baths 1
HOA Y/N N
Abv Grd Liv Area 3,514
Originating Board SCAOR
Year Built 1996
Annual Tax Amount $2,211
Lot Size 0.346 Acres
Acres 0.35
Lot Dimensions 202x103x78x60x144
Property Description
LARGE FAMILY HOME IN-TOWN LEWES! Steps to canal and downtown. Enjoy this spacious 3 Bedroom 3.5 Bath home. Main floor master bedroom with his and hers bathrooms. Huge walk in closets. Large utility or office room. 2 car garage. Enough space for entertaining or even a pool. Tons of storage! Huge lot 100x200 with loads of potential. Truly a unique find in town. Call today.
Location
State DE
County Sussex
Area Lewes Rehoboth Hundred (31009)
Rooms
Basement Partial, Interior Access
Interior
Interior Features Attic, Kitchen - Eat-In, Kitchen - Island, Entry Level Bedroom
Hot Water Electric
Heating Propane
Cooling Central A/C
Flooring Hardwood
Fireplaces Number 1
Fireplaces Type Gas/Propane
Equipment Dishwasher, Disposal, Dryer - Electric, Icemaker, Refrigerator, Microwave, Oven/Range - Electric, Washer, Water Heater
Furnishings No
Fireplace Y
Window Features Screens
Appliance Dishwasher, Disposal, Dryer - Electric, Icemaker, Refrigerator, Microwave, Oven/Range - Electric, Washer, Water Heater
Heat Source Bottled Gas/Propane
Exterior
Exterior Feature Patio(s), Porch(es), Screened
Parking Features Garage Door Opener
Fence Fully
Water Access N
Roof Type Architectural Shingle
Porch Patio(s), Porch(es), Screened
Road Frontage Public
Garage Y
Building
Lot Description Cleared, Landscaping
Story 2
Foundation Block
Sewer Public Hook/Up Avail
Water Public
Architectural Style Contemporary, Farm House
Level or Stories 2
Additional Building Above Grade
Structure Type Vaulted Ceilings
New Construction N
Schools
School District Cape Henlopen
Others
Tax ID 335-8.07-12.00
Ownership Fee Simple
SqFt Source Estimated
Acceptable Financing Cash, Conventional
Listing Terms Cash, Conventional
Financing Cash,Conventional
Read Less
Want to know what your home might be worth? Contact us for a FREE valuation!

Our team is ready to help you sell your home for the highest possible price ASAP

Bought with PATSY CONNORS CARPENTER • Berkshire Hathaway HomeServices PenFed Realty

