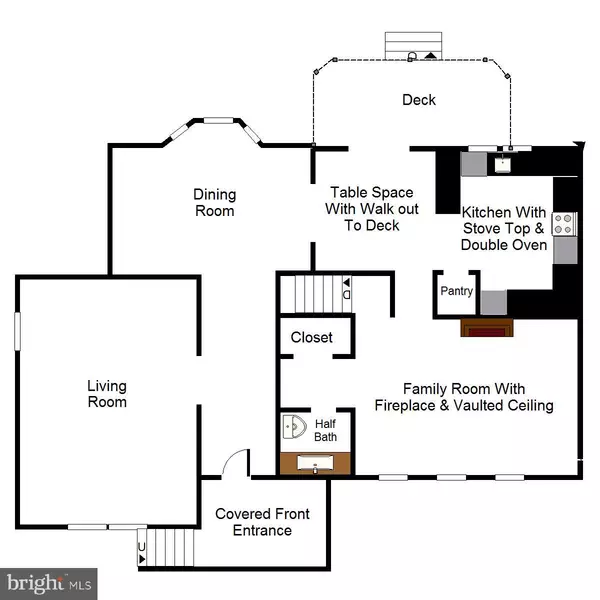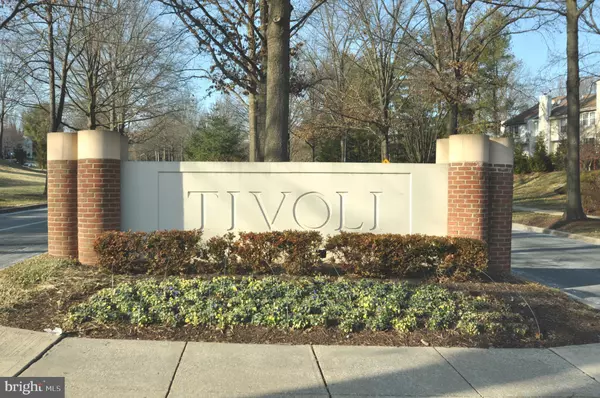$635,000
$635,000
For more information regarding the value of a property, please contact us for a free consultation.
13214 OSTERPORT DR Silver Spring, MD 20906
4 Beds
4 Baths
2,709 SqFt
Key Details
Sold Price $635,000
Property Type Single Family Home
Sub Type Detached
Listing Status Sold
Purchase Type For Sale
Square Footage 2,709 sqft
Price per Sqft $234
Subdivision Tivoli
MLS Listing ID MDMC2034990
Sold Date 03/10/22
Style Colonial
Bedrooms 4
Full Baths 2
Half Baths 2
HOA Fees $68/mo
HOA Y/N Y
Abv Grd Liv Area 1,909
Originating Board BRIGHT
Year Built 1986
Annual Tax Amount $5,330
Tax Year 2021
Lot Size 7,157 Sqft
Acres 0.16
Property Description
CLOSE TO METRO! STYLISH & UPSCALE in The ESTATE SECTION of TIVOLI 2 CAR OVERSIZED GARAGE. BRIGHT OPEN FLOOR PLAN ON MAIN LEVEL. LARGE FORMAL LIVING ROOM OPENS TO A FAMILY ROOM. AN ABUNDANCE OF NATURAL LIGHT FROM THE SKYLIGHTS, VAULTED CEILING ACCENTS THE WOODBURNING FIREPLACE. FORMAL DINING ROOM FLOWS TO a New SS GRANITE KITCHEN. THRU THE SLIDING GLASS DOOR ENJOY NATURE AND ENTERTAINING ON YOUR SPACIOUS DECK OVER LOOKING BEAUTIFUL LANDSCAPING AND TREES. UPPER LEVEL HAS OWNER'S SUITE w/ SITTING ROOM AND WALK-IN CLOSET. LOWER LEVEL HAS A 4th Bedroom/RECREATION ROOM, 1/2 BATHROOM "Come & Be Dazzled"
Location
State MD
County Montgomery
Zoning R90
Rooms
Other Rooms Living Room, Dining Room, Kitchen, Family Room, Foyer, Breakfast Room, Laundry, Recreation Room, Storage Room, Half Bath
Basement Daylight, Full, Fully Finished, Walkout Level
Interior
Interior Features Carpet, Ceiling Fan(s), Family Room Off Kitchen, Floor Plan - Open, Primary Bath(s), Skylight(s), Walk-in Closet(s), Wood Floors, Breakfast Area
Hot Water Natural Gas
Heating Central
Cooling Central A/C
Flooring Carpet, Hardwood, Ceramic Tile
Fireplaces Number 1
Fireplaces Type Wood
Equipment Cooktop, Dishwasher, Disposal, Dryer, Dryer - Electric, Icemaker, Oven - Wall, Exhaust Fan, Oven - Double, Oven/Range - Electric, Refrigerator, Stainless Steel Appliances, Washer, Water Heater
Fireplace Y
Window Features Bay/Bow,Double Pane,Screens
Appliance Cooktop, Dishwasher, Disposal, Dryer, Dryer - Electric, Icemaker, Oven - Wall, Exhaust Fan, Oven - Double, Oven/Range - Electric, Refrigerator, Stainless Steel Appliances, Washer, Water Heater
Heat Source Natural Gas
Laundry Lower Floor
Exterior
Exterior Feature Deck(s), Patio(s), Porch(es)
Parking Features Basement Garage, Garage - Front Entry, Garage Door Opener
Garage Spaces 2.0
Utilities Available Natural Gas Available, Cable TV, Under Ground
Amenities Available Community Center, Exercise Room, Party Room, Tot Lots/Playground, Common Grounds, Meeting Room
Water Access N
View Garden/Lawn, Trees/Woods
Accessibility None
Porch Deck(s), Patio(s), Porch(es)
Attached Garage 2
Total Parking Spaces 2
Garage Y
Building
Lot Description Backs - Open Common Area, Backs to Trees, Landscaping
Story 3
Foundation Block
Sewer Public Sewer
Water Public
Architectural Style Colonial
Level or Stories 3
Additional Building Above Grade, Below Grade
Structure Type Cathedral Ceilings,2 Story Ceilings
New Construction N
Schools
School District Montgomery County Public Schools
Others
Pets Allowed Y
HOA Fee Include Management,Trash,Common Area Maintenance,Recreation Facility,Reserve Funds,Sauna
Senior Community No
Tax ID 161302537521
Ownership Fee Simple
SqFt Source Assessor
Acceptable Financing Cash, Conventional
Listing Terms Cash, Conventional
Financing Cash,Conventional
Special Listing Condition Standard
Pets Allowed Cats OK, Dogs OK
Read Less
Want to know what your home might be worth? Contact us for a FREE valuation!

Our team is ready to help you sell your home for the highest possible price ASAP

Bought with Marc Cashin • Cummings & Co. Realtors





