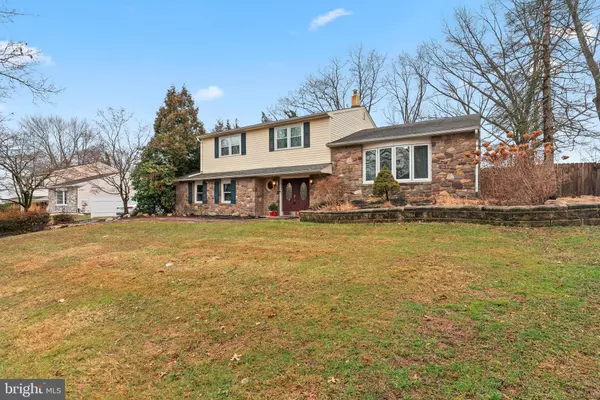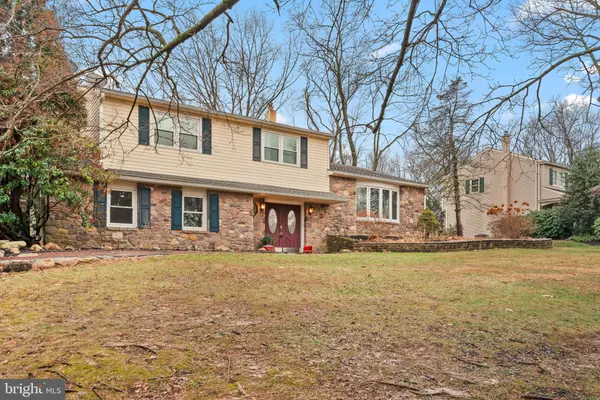$525,000
$579,900
9.5%For more information regarding the value of a property, please contact us for a free consultation.
75 HIGH POINT Churchville, PA 18966
5 Beds
4 Baths
2,789 SqFt
Key Details
Sold Price $525,000
Property Type Single Family Home
Sub Type Detached
Listing Status Sold
Purchase Type For Sale
Square Footage 2,789 sqft
Price per Sqft $188
Subdivision Green Valley
MLS Listing ID PABU2016562
Sold Date 03/10/22
Style Other,Split Level
Bedrooms 5
Full Baths 3
Half Baths 1
HOA Y/N N
Abv Grd Liv Area 2,789
Originating Board BRIGHT
Year Built 1975
Annual Tax Amount $7,283
Tax Year 2021
Lot Dimensions 110.00 x 190.00
Property Description
Welcome to 75 High Point Drive in desired Green Valley neighborhood in Council Rock school district! This home boasts a large gathering room with a welcoming stone wood burning fireplace and large sliding glass doors that open to the backyard patio. A bright and open updated kitchen is a delight for the home chef with stainless steel appliances, an oversized island with additional seating, expansive dining area and beautiful custom cabinetry. Newer triple pane windows and sliding doors open to a raised paver terrace that overlooks a pool & spa area. The lower level offers an entertainment room with exposed beams, additional storage and has a large bar perfect for entertaining. There are 5 Bedrooms,and 3.5 bathrooms along with a newer roof, newer fence, newer windows and newer heating system. A bonus room/in law suite with full bathroom, kitchenette can easily be converted back to a 2 car garage. 2 large storage sheds out back offer additional storage. Use your creative imagination and this house can be a perfect home!
Location
State PA
County Bucks
Area Northampton Twp (10131)
Zoning R2
Rooms
Other Rooms Living Room, Dining Room, Primary Bedroom, Bedroom 2, Bedroom 3, Kitchen, Family Room, Bedroom 1, Laundry
Basement Full
Main Level Bedrooms 1
Interior
Interior Features Primary Bath(s), Kitchen - Island, Kitchen - Eat-In
Hot Water Oil
Heating Forced Air
Cooling Central A/C
Flooring Wood, Fully Carpeted
Fireplaces Number 1
Fireplaces Type Stone
Fireplace Y
Heat Source Oil
Laundry Main Floor
Exterior
Exterior Feature Deck(s), Patio(s)
Water Access N
Accessibility None
Porch Deck(s), Patio(s)
Garage N
Building
Story 3
Foundation Other
Sewer Public Sewer
Water Public
Architectural Style Other, Split Level
Level or Stories 3
Additional Building Above Grade, Below Grade
New Construction N
Schools
School District Council Rock
Others
Senior Community No
Tax ID 31-072-032
Ownership Fee Simple
SqFt Source Assessor
Special Listing Condition Standard
Read Less
Want to know what your home might be worth? Contact us for a FREE valuation!

Our team is ready to help you sell your home for the highest possible price ASAP

Bought with Patrick Lewis • BHHS Prime Real Estate





