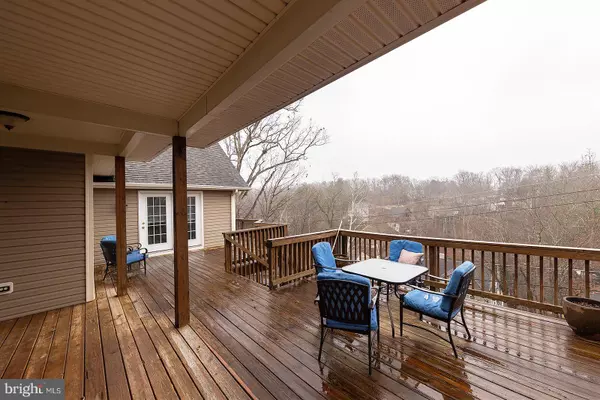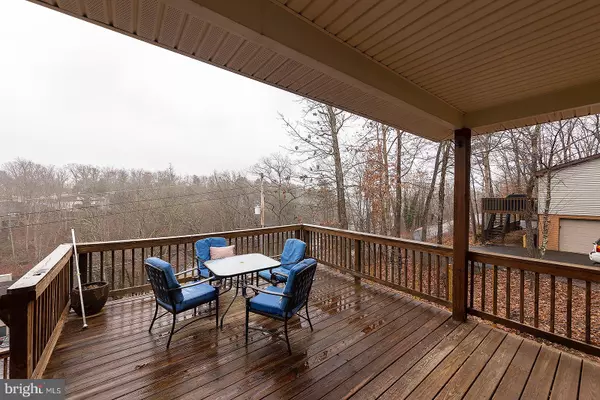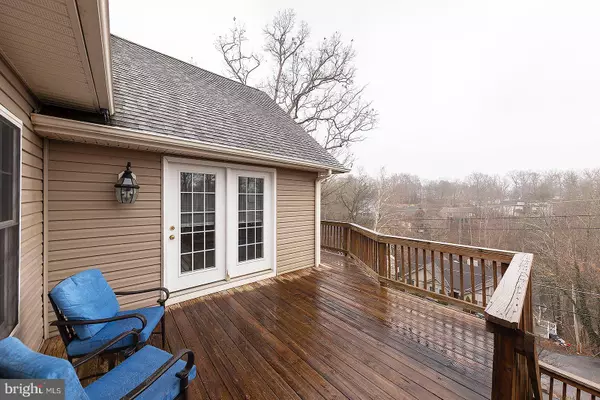$411,600
$399,000
3.2%For more information regarding the value of a property, please contact us for a free consultation.
634 LAKEVIEW DR Cross Junction, VA 22625
4 Beds
3 Baths
2,317 SqFt
Key Details
Sold Price $411,600
Property Type Single Family Home
Sub Type Detached
Listing Status Sold
Purchase Type For Sale
Square Footage 2,317 sqft
Price per Sqft $177
Subdivision Lake Holiday Estates
MLS Listing ID VAFV2004498
Sold Date 03/11/22
Style Raised Ranch/Rambler,Ranch/Rambler
Bedrooms 4
Full Baths 3
HOA Fees $142/mo
HOA Y/N Y
Abv Grd Liv Area 2,317
Originating Board BRIGHT
Year Built 2007
Annual Tax Amount $1,950
Tax Year 2021
Lot Size 10,890 Sqft
Acres 0.25
Property Description
This home sits on a hill with fantastic lake views, and the deck space to enjoy them... Not one but 2 incredible Primary bedrooms, and two additional bedrooms. The open concept is begging for dinner parties, or just chilling with a family board game! Freshly painted throughout this house is ready for a new family to call its own. Look for the gardeners paradise... shhhh its not pictured!
Location
State VA
County Frederick
Zoning R5
Rooms
Other Rooms Living Room, Dining Room, Primary Bedroom, Bedroom 2, Bedroom 3, Kitchen, Family Room, Breakfast Room, Laundry
Basement Full, Outside Entrance, Unfinished, Walkout Level
Main Level Bedrooms 4
Interior
Interior Features Breakfast Area, Kitchen - Country, Dining Area, Entry Level Bedroom, Primary Bath(s), WhirlPool/HotTub, Upgraded Countertops, Floor Plan - Open
Hot Water Propane
Heating Central, Wood Burn Stove
Cooling Ceiling Fan(s), Central A/C
Flooring Luxury Vinyl Plank, Tile/Brick
Fireplaces Number 1
Fireplaces Type Mantel(s), Wood, Free Standing
Equipment Washer/Dryer Hookups Only, Dishwasher, Disposal, Exhaust Fan, Icemaker, Microwave, Refrigerator, Washer, Dryer, Oven/Range - Electric
Fireplace Y
Window Features Double Pane
Appliance Washer/Dryer Hookups Only, Dishwasher, Disposal, Exhaust Fan, Icemaker, Microwave, Refrigerator, Washer, Dryer, Oven/Range - Electric
Heat Source Wood, Propane - Leased
Laundry Main Floor
Exterior
Parking Features Garage Door Opener
Garage Spaces 2.0
Fence Board, Rear, Wire
Utilities Available Natural Gas Available
Amenities Available Basketball Courts, Beach, Club House, Community Center, Exercise Room, Gated Community, Lake, Meeting Room, Picnic Area, Pier/Dock, Security, Tennis Courts, Tot Lots/Playground, Volleyball Courts, Water/Lake Privileges
Water Access N
View Water
Roof Type Shingle
Street Surface Paved
Accessibility None
Attached Garage 2
Total Parking Spaces 2
Garage Y
Building
Story 2
Foundation Other
Sewer Public Sewer
Water Public
Architectural Style Raised Ranch/Rambler, Ranch/Rambler
Level or Stories 2
Additional Building Above Grade, Below Grade
Structure Type 9'+ Ceilings,Tray Ceilings
New Construction N
Schools
Elementary Schools Indian Hollow
Middle Schools Frederick County
High Schools James Wood
School District Frederick County Public Schools
Others
HOA Fee Include Management,Pier/Dock Maintenance,Security Gate,Common Area Maintenance,Road Maintenance
Senior Community No
Tax ID 18A02 2 5 351
Ownership Fee Simple
SqFt Source Estimated
Acceptable Financing FHA, Conventional, Cash, VA
Horse Property N
Listing Terms FHA, Conventional, Cash, VA
Financing FHA,Conventional,Cash,VA
Special Listing Condition Standard
Read Less
Want to know what your home might be worth? Contact us for a FREE valuation!

Our team is ready to help you sell your home for the highest possible price ASAP

Bought with Eva N Civan • Long & Foster Real Estate, Inc.





