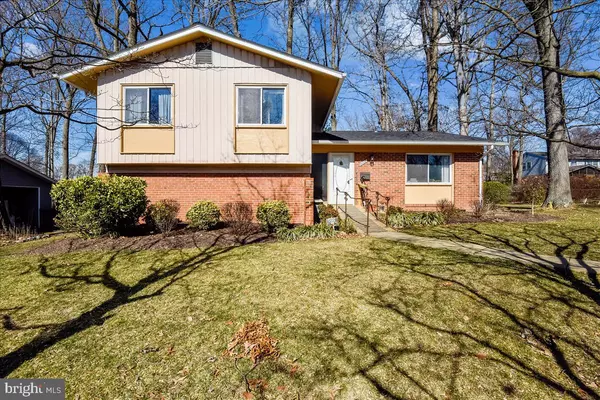$751,000
$675,000
11.3%For more information regarding the value of a property, please contact us for a free consultation.
8228 MCNEIL ST Vienna, VA 22180
4 Beds
3 Baths
1,778 SqFt
Key Details
Sold Price $751,000
Property Type Single Family Home
Sub Type Detached
Listing Status Sold
Purchase Type For Sale
Square Footage 1,778 sqft
Price per Sqft $422
Subdivision Stonewall Manor
MLS Listing ID VAFX2052696
Sold Date 03/17/22
Style Split Level
Bedrooms 4
Full Baths 2
Half Baths 1
HOA Y/N N
Abv Grd Liv Area 1,421
Originating Board BRIGHT
Year Built 1964
Annual Tax Amount $8,089
Tax Year 2021
Lot Size 0.260 Acres
Acres 0.26
Property Description
Fantastic opportunity to own a single family home in the Dunn Loring area of Vienna. Wonderful neighborhood with sidewalks and backyards. This home is beautifully landscaped with well cared for trees one can enjoy from the newer deck. Move in as the dogwoods and peonies are blooming. Enjoy the close proximity to the bike path, Tysons, INOVA, the beltway etc.
This home is being sold "as is" for the convenience of the seller, but it is in fair condition. Roof is about 2 years old and HVAC is about 5 years and is serviiced regularly. There are hardwood floors under the carpeting in the living room, dining room and upstairs bedrooms. There are newer appliances in the eat-in kitchen. The main level windows were replaced about 5 years ago. There are 4 bedrooms upstairs and 2 full baths, one of which has a handicap accessible shower and walk in closet. There is an office on the walk out lower level with cable and internet, a half bath, storeroom and laundry room. A warm family room with a wood-burning fireplace makes this a cozy room. The ramp to the front door can be easily removed,, leaving the iron rails in place.
Seller has relocated so closing can be quick.
Location
State VA
County Fairfax
Zoning 130
Rooms
Other Rooms Primary Bedroom, Bedroom 2, Bedroom 4, Office, Recreation Room, Bathroom 1, Bathroom 2, Bathroom 3
Basement Connecting Stairway, Daylight, Partial, Fully Finished, Heated, Improved
Interior
Interior Features Floor Plan - Traditional, Formal/Separate Dining Room, Store/Office, Wood Floors
Hot Water Natural Gas
Heating Forced Air, Central
Cooling Central A/C
Fireplaces Number 1
Fireplaces Type Wood
Equipment Built-In Microwave, Cooktop, Dryer, Oven - Wall, Refrigerator, Washer, Water Heater
Furnishings No
Fireplace Y
Appliance Built-In Microwave, Cooktop, Dryer, Oven - Wall, Refrigerator, Washer, Water Heater
Heat Source Natural Gas
Exterior
Garage Spaces 2.0
Fence Partially
Utilities Available Electric Available, Natural Gas Available
Water Access N
Accessibility Ramp - Main Level, Roll-in Shower
Total Parking Spaces 2
Garage N
Building
Story 2
Foundation Permanent, Slab, Other
Sewer Public Sewer
Water Public
Architectural Style Split Level
Level or Stories 2
Additional Building Above Grade, Below Grade
New Construction N
Schools
Elementary Schools Stenwood
Middle Schools Thoreau
High Schools Marshall
School District Fairfax County Public Schools
Others
Senior Community No
Tax ID 0393 16 0291
Ownership Fee Simple
SqFt Source Assessor
Acceptable Financing Cash, Conventional, VA, FHA
Listing Terms Cash, Conventional, VA, FHA
Financing Cash,Conventional,VA,FHA
Special Listing Condition Standard
Read Less
Want to know what your home might be worth? Contact us for a FREE valuation!

Our team is ready to help you sell your home for the highest possible price ASAP

Bought with Robert J Thomsen • Pearson Smith Realty, LLC





