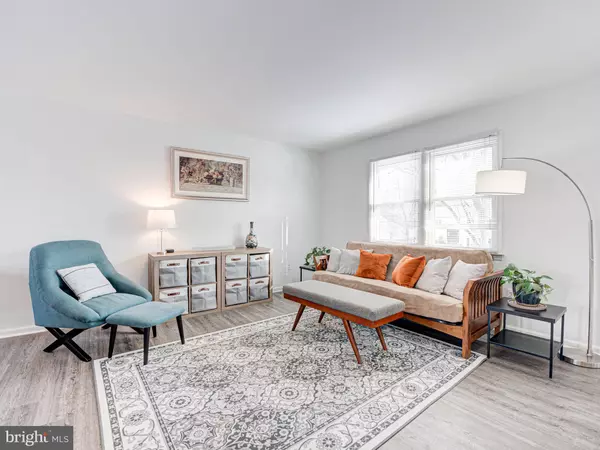$606,000
$569,965
6.3%For more information regarding the value of a property, please contact us for a free consultation.
1105 DEVON ST Herndon, VA 20170
4 Beds
3 Baths
1,692 SqFt
Key Details
Sold Price $606,000
Property Type Single Family Home
Sub Type Detached
Listing Status Sold
Purchase Type For Sale
Square Footage 1,692 sqft
Price per Sqft $358
Subdivision Hunters Creek
MLS Listing ID VAFX2040710
Sold Date 03/16/22
Style Split Foyer
Bedrooms 4
Full Baths 3
HOA Fees $6/ann
HOA Y/N Y
Abv Grd Liv Area 1,092
Originating Board BRIGHT
Year Built 1976
Annual Tax Amount $5,510
Tax Year 2021
Lot Size 9,000 Sqft
Acres 0.21
Property Description
Beautifully Updated Split Foyer on a Great Lot in Hunters Creek! Light & Bright with Fresh Paint, LVP Flooring, Renovated Kitchen w/Granite Counters, SS Appliances & Additional Cabinet Space Added, 3 Bedrooms Upstairs, All Bathrooms Remodeled, Custom Closet & Built-Ins, Recessed Lighting Added, Large Rec Rm w/Woodburning Fireplace, 4th Oversized Bedroom & 3rd Full Bath Downstairs, Large Finished Laundry/Storage Room, Spacious Deck off Main Level walks down to Fenced Backyard, Mature Trees, 1-Car Garage, Ample Parking & So Much More! **Newer HVAC | Water Heater | Roof | Windows & More - Extensive List of Improvements in Features Packet**Membership Available to Hunters Creek Swim & Racquet Club**
Location
State VA
County Fairfax
Zoning 800
Rooms
Other Rooms Living Room, Dining Room, Primary Bedroom, Bedroom 2, Bedroom 3, Bedroom 4, Kitchen, Laundry, Recreation Room, Bathroom 2, Bathroom 3, Primary Bathroom
Basement English, Fully Finished
Main Level Bedrooms 3
Interior
Interior Features Dining Area, Window Treatments, Floor Plan - Traditional, Attic/House Fan, Built-Ins, Ceiling Fan(s), Kitchen - Country, Primary Bath(s), Recessed Lighting, Stall Shower, Tub Shower, Upgraded Countertops
Hot Water Electric
Heating Heat Pump(s), Humidifier, Programmable Thermostat
Cooling Central A/C, Ceiling Fan(s), Programmable Thermostat
Flooring Ceramic Tile, Luxury Vinyl Plank
Fireplaces Number 1
Fireplaces Type Fireplace - Glass Doors, Wood
Equipment Dishwasher, Disposal, Exhaust Fan, Microwave, Built-In Microwave, Dryer, Humidifier, Icemaker, Oven/Range - Electric, Refrigerator, Stainless Steel Appliances, Washer, Water Heater
Fireplace Y
Window Features Replacement
Appliance Dishwasher, Disposal, Exhaust Fan, Microwave, Built-In Microwave, Dryer, Humidifier, Icemaker, Oven/Range - Electric, Refrigerator, Stainless Steel Appliances, Washer, Water Heater
Heat Source Electric
Laundry Basement
Exterior
Exterior Feature Deck(s)
Parking Features Garage Door Opener, Garage - Front Entry
Garage Spaces 3.0
Fence Rear
Amenities Available Pool Mem Avail
Water Access N
View Trees/Woods
Roof Type Fiberglass
Accessibility None
Porch Deck(s)
Attached Garage 1
Total Parking Spaces 3
Garage Y
Building
Lot Description Landscaping, Premium, Trees/Wooded
Story 2
Foundation Permanent
Sewer Public Sewer
Water Public
Architectural Style Split Foyer
Level or Stories 2
Additional Building Above Grade, Below Grade
New Construction N
Schools
Elementary Schools Herndon
Middle Schools Herndon
High Schools Herndon
School District Fairfax County Public Schools
Others
Senior Community No
Tax ID 0113 04 0033
Ownership Fee Simple
SqFt Source Assessor
Special Listing Condition Standard
Read Less
Want to know what your home might be worth? Contact us for a FREE valuation!

Our team is ready to help you sell your home for the highest possible price ASAP

Bought with Ivan Todorov Georgiev • Keller Williams Realty





