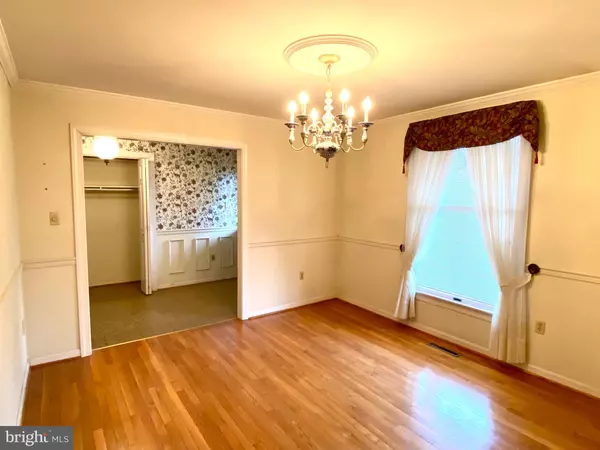$342,000
$340,000
0.6%For more information regarding the value of a property, please contact us for a free consultation.
320 S SUMMIT AVE Woodstock, VA 22664
3 Beds
3 Baths
2,130 SqFt
Key Details
Sold Price $342,000
Property Type Single Family Home
Sub Type Detached
Listing Status Sold
Purchase Type For Sale
Square Footage 2,130 sqft
Price per Sqft $160
Subdivision None Available
MLS Listing ID VASH2002392
Sold Date 03/18/22
Style Ranch/Rambler
Bedrooms 3
Full Baths 2
Half Baths 1
HOA Y/N N
Abv Grd Liv Area 2,130
Originating Board BRIGHT
Year Built 1973
Annual Tax Amount $1,610
Tax Year 2021
Lot Size 1.008 Acres
Acres 1.01
Property Description
Location is great, just 1/2 block from the Town Park in Woodstock this Brick Ranch sits on 2 lots and offers three bedrooms 2.5 baths, Eat-in kitchen, separate dining room, family room with stone front wood burning fireplace, formal living room with fireplace (not for wood burning), formal entry, and large 2 car garage with additional storage room. A Bonus brick outbuilding that can be private office space or art or craft studio has electricity and heat. The house is in an Estate and is offered strictly "As Is". Lots of potential, house was built in the 70's and depicts that era.
Location
State VA
County Shenandoah
Zoning R-1
Rooms
Main Level Bedrooms 3
Interior
Interior Features Family Room Off Kitchen, Floor Plan - Traditional, Kitchen - Eat-In, Formal/Separate Dining Room, Pantry
Hot Water Electric
Heating Central, Heat Pump - Electric BackUp
Cooling Central A/C
Flooring Ceramic Tile, Hardwood, Carpet, Vinyl
Fireplaces Number 1
Fireplaces Type Stone
Equipment Built-In Range, Cooktop, Dishwasher, Washer
Fireplace Y
Appliance Built-In Range, Cooktop, Dishwasher, Washer
Heat Source Electric
Laundry Main Floor
Exterior
Parking Features Garage Door Opener
Garage Spaces 2.0
Utilities Available Cable TV Available, Electric Available
Water Access N
Roof Type Asphalt
Accessibility None
Attached Garage 2
Total Parking Spaces 2
Garage Y
Building
Story 1
Foundation Block
Sewer Public Sewer
Water Public
Architectural Style Ranch/Rambler
Level or Stories 1
Additional Building Above Grade, Below Grade
Structure Type Dry Wall
New Construction N
Schools
Elementary Schools W.W. Robinson
Middle Schools Peter Muhlenberg
High Schools Central
School District Shenandoah County Public Schools
Others
Senior Community No
Tax ID 045A109 002 & 003
Ownership Fee Simple
SqFt Source Estimated
Special Listing Condition Third Party Approval, Standard
Read Less
Want to know what your home might be worth? Contact us for a FREE valuation!

Our team is ready to help you sell your home for the highest possible price ASAP

Bought with David m Shalap • ERA Valley Realty





