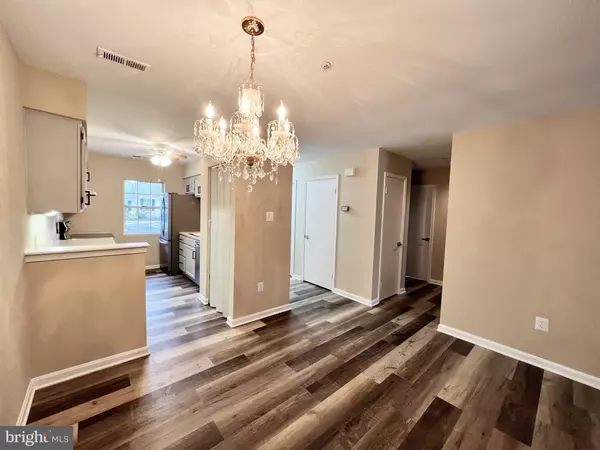$275,000
$280,000
1.8%For more information regarding the value of a property, please contact us for a free consultation.
9262 CHERRY LN #42 Laurel, MD 20708
2 Beds
2 Baths
1,087 SqFt
Key Details
Sold Price $275,000
Property Type Condo
Sub Type Condo/Co-op
Listing Status Sold
Purchase Type For Sale
Square Footage 1,087 sqft
Price per Sqft $252
Subdivision Cherry View Park
MLS Listing ID MDPG2031182
Sold Date 03/23/22
Style Ranch/Rambler
Bedrooms 2
Full Baths 2
Condo Fees $176/mo
HOA Y/N N
Abv Grd Liv Area 1,087
Originating Board BRIGHT
Year Built 1990
Annual Tax Amount $2,777
Tax Year 2020
Property Description
You do not want to miss this rarely available rancher style Townhome in sought after 50+ Community of Cherry View Park. Beautifully updated; Bright and Open Living Space with Tons of Natural night complimenting GORGEOUS New flooring throughout the home; Updated Kitchen with all New High End SS Appliances, Fresh multi-tone Designer paints; updated new fixtures. Gorgeous views from the huge Master bedroom and living room. Enjoy the outdoors thru rear sliding door leading to backyard with your very own garden. Enjoy all the community amenities including the club house gatherings and activities Minutes to Laurel Town Center, Main Street, the MARC Train, and other entertainment, shopping and dining. RARE Opportunity to own in this low maintenance, ideally located community! Give us a call today to book your tour today!
Location
State MD
County Prince Georges
Zoning RT
Rooms
Main Level Bedrooms 2
Interior
Interior Features Attic
Hot Water Electric
Heating Heat Pump(s), Forced Air
Cooling Central A/C
Equipment Stainless Steel Appliances
Appliance Stainless Steel Appliances
Heat Source Electric
Exterior
Amenities Available Club House, Common Grounds, Meeting Room, Party Room, Picnic Area
Water Access N
Accessibility 32\"+ wide Doors, No Stairs
Garage N
Building
Story 1
Foundation Permanent
Sewer Public Sewer
Water Public
Architectural Style Ranch/Rambler
Level or Stories 1
Additional Building Above Grade, Below Grade
New Construction N
Schools
School District Prince George'S County Public Schools
Others
Pets Allowed Y
HOA Fee Include Common Area Maintenance,Insurance,Management,Snow Removal,Trash
Senior Community Yes
Age Restriction 50
Tax ID 17101071323
Ownership Condominium
Acceptable Financing Conventional
Listing Terms Conventional
Financing Conventional
Special Listing Condition Standard
Pets Allowed Cats OK, Dogs OK
Read Less
Want to know what your home might be worth? Contact us for a FREE valuation!

Our team is ready to help you sell your home for the highest possible price ASAP

Bought with Corey J Lancaster • EXIT Right Realty





