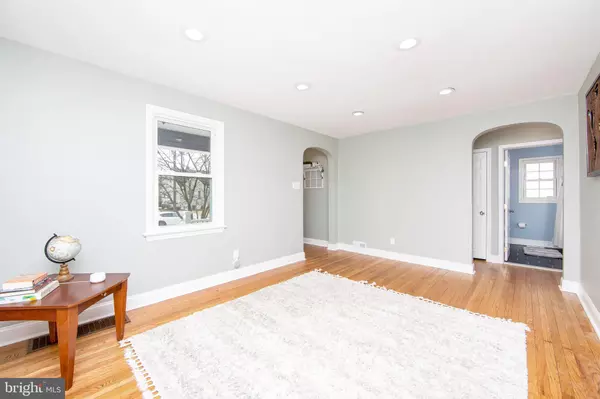$385,000
$349,900
10.0%For more information regarding the value of a property, please contact us for a free consultation.
109 WOODLAND TER Oaklyn, NJ 08107
3 Beds
2 Baths
1,537 SqFt
Key Details
Sold Price $385,000
Property Type Single Family Home
Sub Type Detached
Listing Status Sold
Purchase Type For Sale
Square Footage 1,537 sqft
Price per Sqft $250
Subdivision Oaklyn Manor
MLS Listing ID NJCD2019342
Sold Date 03/25/22
Style Cape Cod
Bedrooms 3
Full Baths 2
HOA Y/N N
Abv Grd Liv Area 1,537
Originating Board BRIGHT
Year Built 1945
Annual Tax Amount $6,484
Tax Year 2021
Lot Size 5,201 Sqft
Acres 0.12
Lot Dimensions 130.00 x 40.00
Property Description
Welcome to 109 Woodland Terrace. This home has been completely renovated from the bare studs. Brand new kitchen, Two full bathrooms, new plumbing, new electric, refinished natural hardwood floors, new roof and the list goes on. From the street, you will notice the fully renovated front porch, columns wrapped with PVC and vinyl rail system, new concrete walkway and synthetic steps over pressure treated stringers. Materials selected are very low maintenance. Walk in the yellow front door and you will notice the beautiful original natural red oak flooring that has been sanded, stained and sealed in living room, dining room and bedroom. First floor walls have been altered to allow for better floor circulation. 8' high ceilings through out first floor. Walk through the living room to the dining area, you will see direct access to the newly rehabbed kitchen. White Quatz countertops with quiet close white shaker cabinets, stainless steel appliances and a beautiful blue glass subway tile. The kitchen also features a 3/4" shiplap rear wall with French doors giving direct access to the large rear deck for all your family BBQs. Pantry closet right off of kitchen in hallway. All existing wood windows have been replaced with new double pane vinyl windows. Off the hall is the renovated full bath featuring black octagon tile and tub/ shower. Continue down the hallway to the first floor bedroom featuring natural hardwood flooring, perfect for a guest room, in law or even office . Walk up stairs and you will discover space designed to its fullest extent. A brand new full bath directly off the hall way. Open the barn door and you will find a double vanity and large stand up shower with bench. A second barn door from the hall will take you into the new & relocated laundry room where a washer has been provided. Across the hall is an existing large bedroom where a chimney has been removed to allow for even more space. Finally, down the opposite side of the hall is the master bedroom with a very large walk in closet. Walk down to the dining room where you gain access to the basement. As you walk down, you will see the basement walls and floor have been sealed giving this space an open canvas for future family room or man cave. New electric water heater has been installed to allow removal of existing chimney from basement to roof. Electrical service has been fully replaced and upgraded from 100 to 200 amp service. Current pictures have been uploaded from iPhone during construction. Construction Plans have been uploaded to the MLS for layout purposes. Ask your agent about this. 3D Virtual Tour has been uploaded. Transferable roof warranty, Termite and under ground storage tank sweep report available and clear. Same block as ToneWood Brewery, walking distance to Oaklyn Manor, Philly Phatties, Pudding Palace, Common Grounds, Dance Studio, Oaklyn Elementary and much more.
Location
State NJ
County Camden
Area Oaklyn Boro (20426)
Zoning RES
Direction Southwest
Rooms
Other Rooms Living Room, Dining Room, Bedroom 2, Bedroom 3, Kitchen, Basement, Bedroom 1, Laundry, Bathroom 1, Bathroom 2
Basement Full, Heated, Improved, Sump Pump, Unfinished, Windows
Main Level Bedrooms 1
Interior
Interior Features Carpet, Dining Area, Entry Level Bedroom, Floor Plan - Traditional, Formal/Separate Dining Room, Kitchen - Country, Kitchen - Eat-In, Kitchen - Table Space, Pantry, Recessed Lighting, Tub Shower, Upgraded Countertops, Walk-in Closet(s), Wood Floors
Hot Water Electric
Heating Forced Air
Cooling Central A/C
Flooring Carpet, Wood
Equipment Dishwasher, Disposal, Exhaust Fan, Microwave, Oven/Range - Gas, Washer, Water Heater
Fireplace N
Appliance Dishwasher, Disposal, Exhaust Fan, Microwave, Oven/Range - Gas, Washer, Water Heater
Heat Source Natural Gas
Laundry Upper Floor
Exterior
Exterior Feature Deck(s), Porch(es)
Garage Spaces 3.0
Fence Fully, Wood
Utilities Available Above Ground
Water Access N
Roof Type Shingle
Accessibility None
Porch Deck(s), Porch(es)
Total Parking Spaces 3
Garage N
Building
Lot Description Flood Plain, Level, Pond, Rear Yard
Story 2
Foundation Block
Sewer Public Sewer
Water Public
Architectural Style Cape Cod
Level or Stories 2
Additional Building Above Grade, Below Grade
New Construction N
Schools
School District Collingswood Borough Public Schools
Others
Senior Community No
Tax ID 26-00016-00041
Ownership Fee Simple
SqFt Source Assessor
Acceptable Financing Cash, Conventional, FHA
Horse Property N
Listing Terms Cash, Conventional, FHA
Financing Cash,Conventional,FHA
Special Listing Condition Standard
Read Less
Want to know what your home might be worth? Contact us for a FREE valuation!

Our team is ready to help you sell your home for the highest possible price ASAP

Bought with Gregory D Smith • BHHS Fox & Roach - Haddonfield





