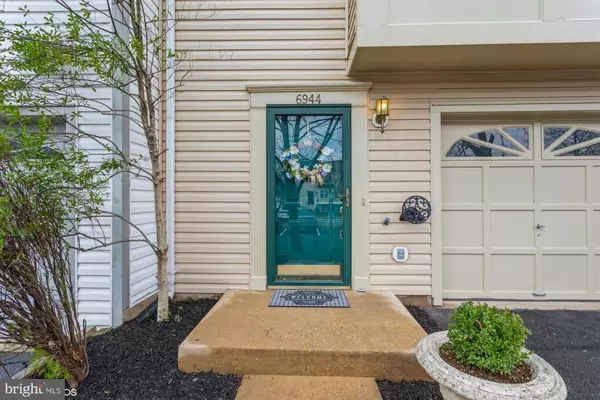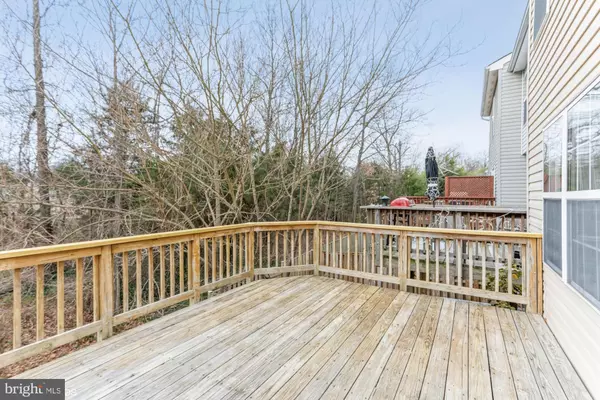$460,000
$460,000
For more information regarding the value of a property, please contact us for a free consultation.
6944 VILLAGE STREAM PL Gainesville, VA 20155
3 Beds
3 Baths
1,701 SqFt
Key Details
Sold Price $460,000
Property Type Townhouse
Sub Type Interior Row/Townhouse
Listing Status Sold
Purchase Type For Sale
Square Footage 1,701 sqft
Price per Sqft $270
Subdivision Crossroads Village
MLS Listing ID VAPW2021364
Sold Date 03/28/22
Style Colonial
Bedrooms 3
Full Baths 2
Half Baths 1
HOA Fees $101/mo
HOA Y/N Y
Abv Grd Liv Area 1,302
Originating Board BRIGHT
Year Built 1996
Annual Tax Amount $3,909
Tax Year 2021
Lot Size 1,559 Sqft
Acres 0.04
Property Description
Gorgeous light filled townhome located in the heart of Gainesville. Commuter friendly location allowing easy access to I66 and all of DMVs major employment corridors. This 3-bedroom, 2.5 bath, light filled home has been lovingly maintained by its owners. The main level features an open floor plan, with a spacious updated kitchen opening to the oversized living room and dining area. The kitchen boasts gorgeous granite countertops, white cabinetry and stainless-steel appliances. Enjoy endless entertainment opportunities with the open free flowing floor plan. Relax after a long day on the spacious deck under the shade tree. On upper, find the spacious primary suite with high ceilings, walk in closet, ceiling fan, new carpeting, linen closet and the primary bathroom. The upper level is completed by 2 junior bedrooms, each with ample closet storage space, new carpeting and fresh paint as well as a full hall bathroom. The lower level features a recreation room perfect for the big game or movie night. Laundry is found in the lower level as well as walk out access to the back yard and access to the 1 car garage. This home has been painted top to bottom in fresh neutral tones and all new carpeting has been installed. Crossroads Village is a wonderful community featuring walking trails, bike paths, tot lots and an outdoor pool. Close to everything Gainesville has to offer with easy access to routes 29, 15 and 66.
Location
State VA
County Prince William
Zoning R16
Rooms
Other Rooms Living Room, Dining Room, Primary Bedroom, Bedroom 2, Bedroom 3, Kitchen, Laundry, Recreation Room, Bathroom 2, Primary Bathroom, Half Bath
Basement Connecting Stairway, Full, Garage Access, Heated, Improved, Fully Finished, Outside Entrance
Interior
Interior Features Attic, Carpet, Ceiling Fan(s), Dining Area, Floor Plan - Open, Kitchen - Gourmet, Kitchen - Table Space, Pantry, Primary Bath(s), Recessed Lighting, Tub Shower, Upgraded Countertops, Walk-in Closet(s), Wood Floors
Hot Water Natural Gas
Heating Heat Pump(s)
Cooling Ceiling Fan(s), Heat Pump(s)
Flooring Carpet, Hardwood
Equipment Dishwasher, Disposal, Dryer, Exhaust Fan, Oven - Self Cleaning, Oven/Range - Gas, Range Hood, Refrigerator, Icemaker, Stainless Steel Appliances, Washer, Water Heater
Fireplace N
Window Features Double Hung
Appliance Dishwasher, Disposal, Dryer, Exhaust Fan, Oven - Self Cleaning, Oven/Range - Gas, Range Hood, Refrigerator, Icemaker, Stainless Steel Appliances, Washer, Water Heater
Heat Source Electric, Natural Gas
Laundry Basement
Exterior
Parking Features Basement Garage, Garage - Front Entry, Garage Door Opener, Inside Access
Garage Spaces 3.0
Parking On Site 1
Utilities Available Natural Gas Available
Amenities Available Basketball Courts, Common Grounds, Community Center, Jog/Walk Path, Pool - Outdoor, Reserved/Assigned Parking, Tennis Courts, Tot Lots/Playground
Water Access N
Roof Type Architectural Shingle
Street Surface Paved
Accessibility None
Attached Garage 1
Total Parking Spaces 3
Garage Y
Building
Lot Description Backs to Trees
Story 3
Foundation Block
Sewer Public Sewer
Water Public
Architectural Style Colonial
Level or Stories 3
Additional Building Above Grade, Below Grade
Structure Type Dry Wall,9'+ Ceilings
New Construction N
Schools
Elementary Schools Tyler
Middle Schools Bull Run
High Schools Battlefield
School District Prince William County Public Schools
Others
HOA Fee Include Common Area Maintenance,Management,Pool(s),Reserve Funds,Road Maintenance
Senior Community No
Tax ID 7397-58-0716
Ownership Fee Simple
SqFt Source Assessor
Acceptable Financing Cash, Conventional, FHA, VA
Listing Terms Cash, Conventional, FHA, VA
Financing Cash,Conventional,FHA,VA
Special Listing Condition Standard
Read Less
Want to know what your home might be worth? Contact us for a FREE valuation!

Our team is ready to help you sell your home for the highest possible price ASAP

Bought with Nikalette Lee • Pearson Smith Realty, LLC





