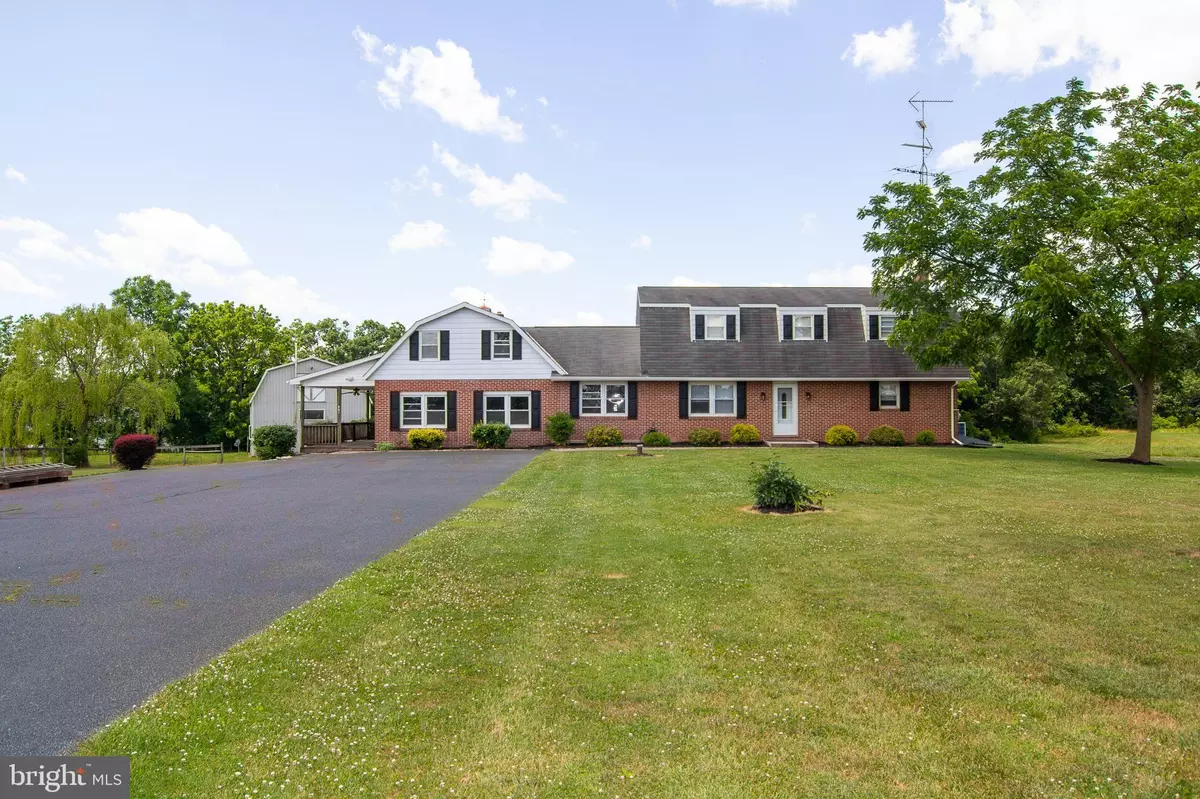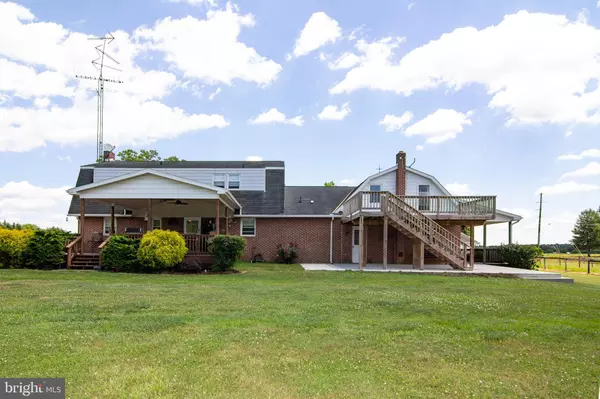$538,000
$530,000
1.5%For more information regarding the value of a property, please contact us for a free consultation.
745 ROCK CREEK FORD RD Gettysburg, PA 17325
3 Beds
3 Baths
3,413 SqFt
Key Details
Sold Price $538,000
Property Type Single Family Home
Sub Type Detached
Listing Status Sold
Purchase Type For Sale
Square Footage 3,413 sqft
Price per Sqft $157
Subdivision Mount Joy
MLS Listing ID PAAD2003478
Sold Date 04/05/22
Style Colonial
Bedrooms 3
Full Baths 2
Half Baths 1
HOA Y/N N
Abv Grd Liv Area 3,413
Originating Board BRIGHT
Year Built 1960
Annual Tax Amount $5,771
Tax Year 2022
Lot Size 4.660 Acres
Acres 4.66
Property Description
Beautiful updated and ready to go. Plus a In-Law suite The Main house has Plastered walls /Crown Molding/ Hardwood flooring/Large Kitchen/Gorgeous Cabinets. Serving Bar. Lg. Living Room, Den or Family room, Sep. Office with Half bath.
Door leading from Dinning area to a Lg. Covered Back Porch with Beautiful Pastoral Views. Perfect for entertaining. Second floor has 3 Lg. Bedrooms with New carpet. Owners Bedroom has a Full Bath and Walk in Closet. Hall, Full Bath. Pull down Attic steps .Basement level has Two finished Rooms for added living space. Separate Laundry room, Outside excess. Work area.
4.25 Acres, check for accuracy with Public Records .Fencing
In-Law has Separate Entrance from a Covered Side Porch. Lg.. Patio. Eat in Kitchen. Living Room and Bed
room on Main level plus a Full Bath Upper level has two Bed Rooms and Full Bath. Back door leads to a lg.
The main house all appliance convey as well as appliance in In-Law attachment. Deck. Patio below.
Plenty of parking. 22x24 Two Car Garage, Lg. 30x60 Pool Barn 200 Amp Service, Front and Rear Entrance and Exit. Wood Stove This home has so much to offer. Wonderful opportunity to live in Rural area
Shown by Appointment only. Open house dates. ACCORDING TO SELLER PUBLIC RECORD IS INCORECT. THE ACERAGE IS 4.66 ........ PLEASE TURN OFF ALL LIGHTS..LOCK DOORS. ACTIVE PENDING>>BACK UP OFFERS ONLY
Location
State PA
County Adams
Area Mount Joy Twp (14330)
Zoning RESIDENTIAL
Rooms
Other Rooms Living Room, Bedroom 2, Bedroom 3, Kitchen, Family Room, Basement, Bedroom 1, Other, Office, Bathroom 1, Bathroom 2, Attic, Half Bath
Basement Connecting Stairway, Full, Outside Entrance, Sump Pump, Improved, Interior Access, Partially Finished
Main Level Bedrooms 3
Interior
Interior Features Spiral Staircase, Carpet, Ceiling Fan(s), Combination Kitchen/Dining, Floor Plan - Traditional, Recessed Lighting, Crown Moldings, Entry Level Bedroom
Hot Water Electric
Heating Hot Water & Baseboard - Electric
Cooling Central A/C, Ceiling Fan(s)
Flooring Partially Carpeted, Solid Hardwood
Equipment Exhaust Fan, Microwave, Oven/Range - Electric, Range Hood, Refrigerator, Washer, Water Heater
Fireplace N
Appliance Exhaust Fan, Microwave, Oven/Range - Electric, Range Hood, Refrigerator, Washer, Water Heater
Heat Source Oil
Laundry Basement, Hookup
Exterior
Exterior Feature Deck(s), Patio(s)
Parking Features Garage - Front Entry, Additional Storage Area
Garage Spaces 2.0
Fence Partially
Utilities Available Electric Available, Phone Available
Water Access N
View Panoramic, Pasture
Accessibility Level Entry - Main
Porch Deck(s), Patio(s)
Total Parking Spaces 2
Garage Y
Building
Lot Description Backs to Trees, Corner, Front Yard, Landscaping, Level, Rear Yard
Story 3
Foundation Block
Sewer On Site Septic
Water Well
Architectural Style Colonial
Level or Stories 3
Additional Building Above Grade, Below Grade
Structure Type Plaster Walls
New Construction N
Schools
School District Gettysburg Area
Others
Senior Community No
Tax ID 30G17-0007A--000
Ownership Fee Simple
SqFt Source Estimated
Acceptable Financing Cash, Conventional, FHA, USDA, VA
Listing Terms Cash, Conventional, FHA, USDA, VA
Financing Cash,Conventional,FHA,USDA,VA
Special Listing Condition Standard
Read Less
Want to know what your home might be worth? Contact us for a FREE valuation!

Our team is ready to help you sell your home for the highest possible price ASAP

Bought with Hannah Wigfield • EXP Realty, LLC






