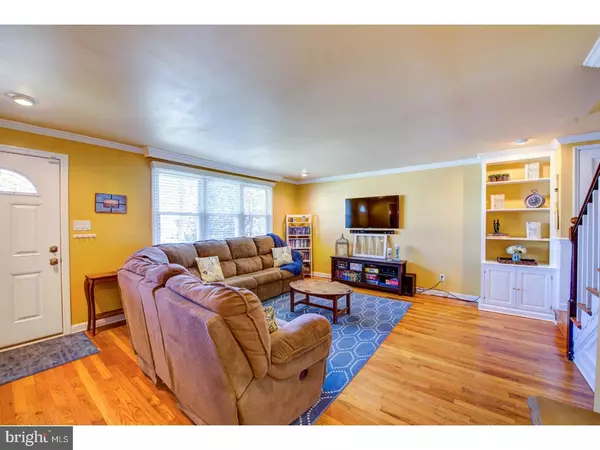$299,500
$304,000
1.5%For more information regarding the value of a property, please contact us for a free consultation.
2208 AMHURST RD Wilmington, DE 19803
3 Beds
1 Bath
1,350 SqFt
Key Details
Sold Price $299,500
Property Type Single Family Home
Sub Type Detached
Listing Status Sold
Purchase Type For Sale
Square Footage 1,350 sqft
Price per Sqft $221
Subdivision Fairfax
MLS Listing ID 1000334900
Sold Date 06/07/18
Style Colonial
Bedrooms 3
Full Baths 1
HOA Fees $3/ann
HOA Y/N Y
Abv Grd Liv Area 1,350
Originating Board TREND
Year Built 1950
Annual Tax Amount $2,040
Tax Year 2017
Lot Size 6,098 Sqft
Acres 0.14
Lot Dimensions 60X100
Property Description
Classic brick 3 bed, 2 bath colonial in North Wilmington's ever-popular Fairfax! Enter the light-filled and inviting living room appointed with crown molding, recessed lighting, built-in bookcase and three large newer double-hung front windows. The living room flows into the dining room with crown molding, wainscoting and built-in cabinetry with granite countertops and two wine and beverage refrigerators. Updated kitchen with white raised-panel cabinetry, granite countertops, stainless steel under-mount sink, glass display cabinetry and a granite pass through to the dining room. The upper level includes the master bedroom, two additional bedrooms and an updated hall bathroom. Other features include hardwood flooring throughout, newer systems, newer roof, replacement doors and windows, one-car garage and a professionally waterproofed lower level with full bath and laundry area. Enjoy the upcoming Spring and Summer weather in the beautiful front and back yards. Amhurst is a sought-after street with sidewalks and well-maintained homes. Walking distance to Fairfax Shopping Center and Fairfax Park & Playground. Close to I-95, Rt. 202, Brandywine Creek State Park, shopping and restaurants.
Location
State DE
County New Castle
Area Brandywine (30901)
Zoning NC5
Direction Northeast
Rooms
Other Rooms Living Room, Dining Room, Primary Bedroom, Bedroom 2, Kitchen, Family Room, Bedroom 1
Basement Full
Interior
Hot Water Natural Gas
Heating Gas, Forced Air
Cooling Central A/C
Fireplace N
Heat Source Natural Gas
Laundry Basement
Exterior
Garage Spaces 4.0
Water Access N
Accessibility None
Attached Garage 1
Total Parking Spaces 4
Garage Y
Building
Story 2
Sewer Public Sewer
Water Public
Architectural Style Colonial
Level or Stories 2
Additional Building Above Grade
New Construction N
Schools
Elementary Schools Lombardy
Middle Schools Springer
High Schools Brandywine
School District Brandywine
Others
Senior Community No
Tax ID 06-090.00-080
Ownership Fee Simple
Read Less
Want to know what your home might be worth? Contact us for a FREE valuation!

Our team is ready to help you sell your home for the highest possible price ASAP

Bought with Jeff P Derp • Long & Foster Real Estate, Inc.





