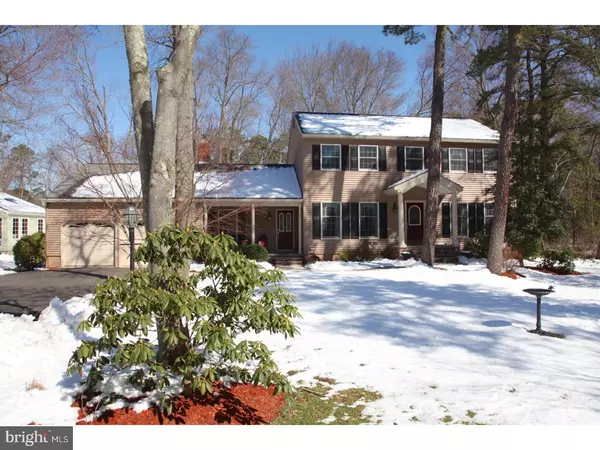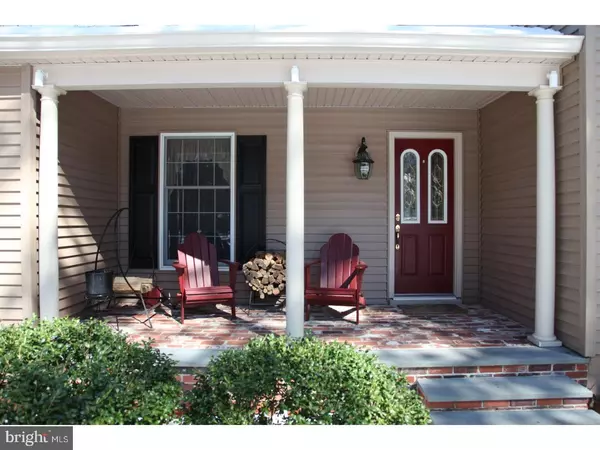$399,900
$399,900
For more information regarding the value of a property, please contact us for a free consultation.
18 YORKSHIRE DR Medford, NJ 08055
4 Beds
3 Baths
2,634 SqFt
Key Details
Sold Price $399,900
Property Type Single Family Home
Sub Type Detached
Listing Status Sold
Purchase Type For Sale
Square Footage 2,634 sqft
Price per Sqft $151
Subdivision Sherwood Forest
MLS Listing ID 1000258466
Sold Date 06/15/18
Style Colonial
Bedrooms 4
Full Baths 2
Half Baths 1
HOA Fees $18/ann
HOA Y/N Y
Abv Grd Liv Area 2,634
Originating Board TREND
Year Built 1978
Annual Tax Amount $7,491
Tax Year 2017
Lot Size 0.380 Acres
Acres 0.38
Lot Dimensions IRREGULAR
Property Description
Welcome to this warm and inviting home in one of Medford's most sought after communities. This Sherwood Forest favorite Earyestown model is a classic design with large rooms and traditional floor plan. This fabulous center hall colonial sits on a premium lot nestled among the trees where privacy abounds. There have been many updates and improvements in recent years. The familyroom features a beautiful brick wood burning fireplace with wood stove insert and built-in log box. The kitchen has been updated with warm cherry cabinetry and granite countertops. The siding, windows and roof have all been recently replaced. Newly installed french doors lead to the screen porch, which will be the focal point for summer entertaining. It overlooks a paver patio and the peaceful and secluded back yard. This home has been meticulously maintained from top to bottom. The first floor has beautiful hardwood flooring and crown moulding in most of the rooms. The second floor features 3 generously sized bedrooms. The spacious master suite offers a walk-in closet and updated bath. The paint pallet is neutral throughout and the walls and ceilings are freshly painted. A fourth bedroom is located on the main floor adjacent to the screen porch. This room is currently being used as an office. The expanded driveway allows for plenty of off-street parking. The two car garage is oversized with a large area in the rear for storage or a workshop. Within Sherwood Forest is a 1.5 mile walking trail which forms a loop and winds through swimming and boating lakes, tennis courts and basketball courts. An outdoor kitchen, and gazebo are available for social gatherings and outdoor fun. This home will not last as it is attractively priced and in superb condition. Schedule your visit today!
Location
State NJ
County Burlington
Area Medford Twp (20320)
Zoning RESID
Direction South
Rooms
Other Rooms Living Room, Dining Room, Primary Bedroom, Bedroom 2, Bedroom 3, Kitchen, Family Room, Bedroom 1, Laundry, Attic
Interior
Interior Features Primary Bath(s), Butlers Pantry, Skylight(s), Ceiling Fan(s), Wood Stove, Air Filter System, Stall Shower, Kitchen - Eat-In
Hot Water Natural Gas, Instant Hot Water
Heating Gas, Forced Air
Cooling Central A/C, Energy Star Cooling System
Flooring Wood, Fully Carpeted, Vinyl, Tile/Brick
Fireplaces Number 1
Fireplaces Type Brick
Equipment Dishwasher, Refrigerator, Disposal, Energy Efficient Appliances
Fireplace Y
Window Features Bay/Bow,Energy Efficient,Replacement
Appliance Dishwasher, Refrigerator, Disposal, Energy Efficient Appliances
Heat Source Natural Gas
Laundry Main Floor
Exterior
Exterior Feature Porch(es)
Parking Features Inside Access, Garage Door Opener, Oversized
Garage Spaces 4.0
Utilities Available Cable TV
Amenities Available Tennis Courts, Tot Lots/Playground
Water Access N
Roof Type Pitched,Shingle
Accessibility None
Porch Porch(es)
Attached Garage 2
Total Parking Spaces 4
Garage Y
Building
Lot Description Level, Sloping, Open, Front Yard, Rear Yard, SideYard(s)
Story 2
Foundation Brick/Mortar
Sewer Public Sewer
Water Public
Architectural Style Colonial
Level or Stories 2
Additional Building Above Grade
New Construction N
Schools
Elementary Schools Milton H Allen
Middle Schools Medford Township Memorial
School District Medford Township Public Schools
Others
HOA Fee Include Pool(s)
Senior Community No
Tax ID 20-02703 02-00023
Ownership Fee Simple
Acceptable Financing Conventional, VA, FHA 203(b)
Listing Terms Conventional, VA, FHA 203(b)
Financing Conventional,VA,FHA 203(b)
Read Less
Want to know what your home might be worth? Contact us for a FREE valuation!

Our team is ready to help you sell your home for the highest possible price ASAP

Bought with Jonathan M Cohen • Keller Williams Realty - Cherry Hill





