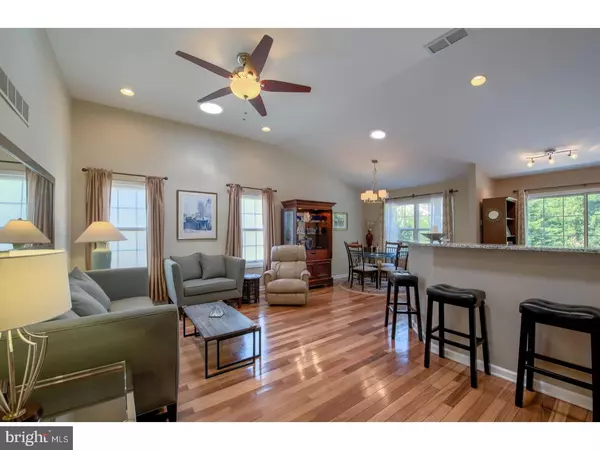$289,500
$289,500
For more information regarding the value of a property, please contact us for a free consultation.
307 BEVERLY PL Wilmington, DE 19809
3 Beds
2 Baths
1,350 SqFt
Key Details
Sold Price $289,500
Property Type Single Family Home
Sub Type Detached
Listing Status Sold
Purchase Type For Sale
Square Footage 1,350 sqft
Price per Sqft $214
Subdivision Penny Hill Terrace
MLS Listing ID 1001165270
Sold Date 06/15/18
Style Ranch/Rambler
Bedrooms 3
Full Baths 2
HOA Y/N N
Abv Grd Liv Area 1,350
Originating Board TREND
Year Built 1996
Annual Tax Amount $2,300
Tax Year 2017
Lot Size 7,841 Sqft
Acres 0.18
Lot Dimensions 50X154
Property Description
Wondrous-Complete 1-level-living beauty on Beverly Place! This 3BRs/2 bath contemporary features modern lines, fine appointments, vaulted ceilings and lots of natural light warming open spaces and inviting rooms. Meticulously maintained, this ranch rivals the best as posh and pristine in desirable Penny Hills Terrace. Gorgeous Brazilian teak hardwood floors greet you and are showcased in much of home. Left of foyer are 2 BRs and full bath, this grand guest wing offers separation of space from main living. Whisper-blue paint in BR is interrupted by triple window on front wall and DD closet on adjacent wall. Area carpet cozies up room. Full bath is nestled between 2 BRs and features tan paint, tub/shower combination and triple cylinder lights. Cabinet-vanity is handy for storing towels, while extra items are readily found in linen closet across hall. Dove gray paint, neutral carpeting and big closet make up 2nd BR. Polished hallway showcases art gallery lighting and expansive wall for artwork, offering instant color and interest as well as leading the eye to rooms straight back and picturesque views through glass sliders at opposite end of home. Short hall has access to 2-car garage and unfinished, partially paneled full LL with 8-ft. ceilings, crawl/closet spaces, and cedar closet. Triangle of rooms blends together as main area, creating intimate spaces yet interconnected. Ceiling tubes draw in light from outside and make room even brighter. Space is versatile! Currently FR has capacity for chairs, couches, coffee table and more. Beyond, DR was created with circular area rug, chest and charm that radiates - nestled before double window, any meal will benefit from sun and scenic views. Adjoining kitchen has tasteful oak cabinets and on-trend granite. 2-tier angled countertop is front for succession of bar stools and snack time, while angled sink faces FR and allows for continuous interaction. Plus, SS GE appliances and Bosch DW. Roomy pantry and alcove for bookcase offers storage. MBR features soft carpeting, vaulted ceiling, walk-in closet and private bath. Retreat area touts place for down-time, anytime. Outdoor area is a summer central and continuation of entertaining space. Deck does double duty as both eye-pleasing and comfortable seating. Low-maintenance landscaping gets high ratings, while ground-level deck is home to Adirondack chairs. Slice of serenity! Walkable to Phil. Pike, easy access to I-95 and 20 mins. to Phil. Airport. Stunning!
Location
State DE
County New Castle
Area Brandywine (30901)
Zoning NC6.5
Rooms
Other Rooms Living Room, Dining Room, Primary Bedroom, Bedroom 2, Kitchen, Bedroom 1, Attic
Basement Full, Unfinished
Interior
Interior Features Primary Bath(s), Skylight(s), Ceiling Fan(s), Kitchen - Eat-In
Hot Water Electric
Heating Gas, Forced Air
Cooling Central A/C
Flooring Wood, Fully Carpeted
Equipment Built-In Range, Dishwasher, Disposal, Energy Efficient Appliances
Fireplace N
Appliance Built-In Range, Dishwasher, Disposal, Energy Efficient Appliances
Heat Source Natural Gas
Laundry Main Floor
Exterior
Exterior Feature Deck(s)
Parking Features Inside Access, Garage Door Opener
Garage Spaces 5.0
Fence Other
Utilities Available Cable TV
Water Access N
Roof Type Pitched,Shingle
Accessibility None
Porch Deck(s)
Attached Garage 2
Total Parking Spaces 5
Garage Y
Building
Lot Description Level, Front Yard, Rear Yard
Story 1
Foundation Concrete Perimeter
Sewer Public Sewer
Water Public
Architectural Style Ranch/Rambler
Level or Stories 1
Additional Building Above Grade
Structure Type Cathedral Ceilings
New Construction N
Schools
Elementary Schools Mount Pleasant
Middle Schools Dupont
High Schools Mount Pleasant
School District Brandywine
Others
Senior Community No
Tax ID 06-140.00-095
Ownership Fee Simple
Acceptable Financing Conventional
Listing Terms Conventional
Financing Conventional
Read Less
Want to know what your home might be worth? Contact us for a FREE valuation!

Our team is ready to help you sell your home for the highest possible price ASAP

Bought with Cindy M Allen • Patterson-Schwartz-Brandywine





