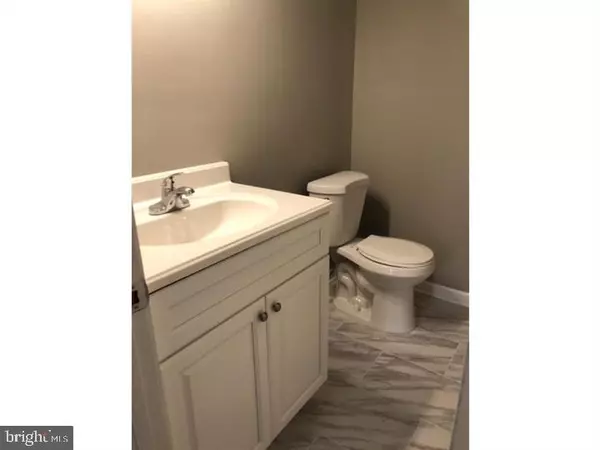$203,000
$194,900
4.2%For more information regarding the value of a property, please contact us for a free consultation.
531 SHETLAND CT Sewell, NJ 08080
2 Beds
2 Baths
1,104 SqFt
Key Details
Sold Price $203,000
Property Type Single Family Home
Sub Type Unit/Flat/Apartment
Listing Status Sold
Purchase Type For Sale
Square Footage 1,104 sqft
Price per Sqft $183
Subdivision Hunt Club
MLS Listing ID NJGL2004668
Sold Date 04/08/22
Style Unit/Flat,Other
Bedrooms 2
Full Baths 2
HOA Fees $216/mo
HOA Y/N Y
Abv Grd Liv Area 1,104
Originating Board BRIGHT
Year Built 1985
Annual Tax Amount $4,784
Tax Year 2021
Lot Dimensions 0.00 x 0.00
Property Description
Totally updated Lower level condo in the desirable Hunt Club Community. Featuring newer stainless steel dishwasher, range/oven and refrigerator, cabinets with self closing mechanisms, and granite countertops. Wood flooring in kitchen, living room and dining room. Newer carpets in both bedrooms and hall. Newer Master bath, as well! This is one you won't want to miss! Great rental opportunity as well (grandfathered in as one of the limited remaining units allowed to be rented) .
BEST AND FINAL DUE WEDNESDAY 3/9/22 4:00 PM
Selling AS-IS
Location
State NJ
County Gloucester
Area Washington Twp (20818)
Zoning H
Rooms
Main Level Bedrooms 2
Interior
Interior Features Breakfast Area, Carpet, Ceiling Fan(s), Chair Railings, Combination Dining/Living, Dining Area, Entry Level Bedroom, Floor Plan - Open, Recessed Lighting, Stall Shower, Tub Shower, Upgraded Countertops, Walk-in Closet(s), Other
Hot Water Natural Gas
Heating Forced Air
Cooling Central A/C
Flooring Ceramic Tile, Luxury Vinyl Plank, Marble, Partially Carpeted
Equipment Built-In Range, Built-In Microwave, Dishwasher, Dryer - Gas, Range Hood, Refrigerator, Stainless Steel Appliances, Washer
Appliance Built-In Range, Built-In Microwave, Dishwasher, Dryer - Gas, Range Hood, Refrigerator, Stainless Steel Appliances, Washer
Heat Source Natural Gas
Exterior
Exterior Feature Patio(s)
Amenities Available Basketball Courts, Club House, Common Grounds, Picnic Area, Pool - Outdoor, Reserved/Assigned Parking, Swimming Pool, Tot Lots/Playground, Tennis Courts
Water Access N
Accessibility None
Porch Patio(s)
Garage N
Building
Story 1
Unit Features Garden 1 - 4 Floors
Sewer Public Sewer
Water Public
Architectural Style Unit/Flat, Other
Level or Stories 1
Additional Building Above Grade, Below Grade
New Construction N
Schools
High Schools Washington Twp. H.S.
School District Washington Township Public Schools
Others
HOA Fee Include Common Area Maintenance,Ext Bldg Maint,Lawn Maintenance,Management,Parking Fee,Pool(s),Recreation Facility,Road Maintenance,Snow Removal,Trash,Other
Senior Community No
Tax ID 18-00018 02-00002-C0531
Ownership Fee Simple
SqFt Source Assessor
Special Listing Condition Standard
Read Less
Want to know what your home might be worth? Contact us for a FREE valuation!

Our team is ready to help you sell your home for the highest possible price ASAP

Bought with Kevin M Ciccone • Keller Williams Realty - Washington Township





