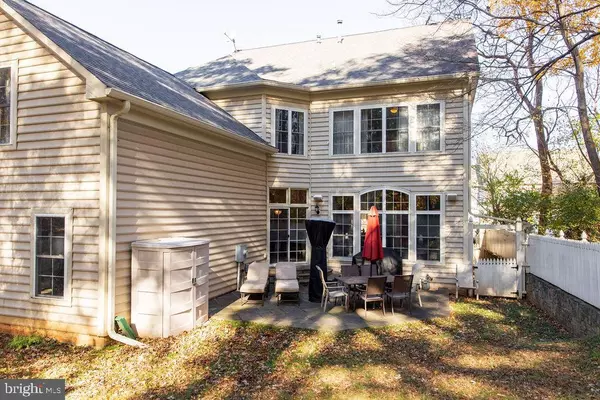$1,050,000
$1,125,000
6.7%For more information regarding the value of a property, please contact us for a free consultation.
311 PURE SPRING CRES Rockville, MD 20850
5 Beds
5 Baths
4,398 SqFt
Key Details
Sold Price $1,050,000
Property Type Single Family Home
Sub Type Detached
Listing Status Sold
Purchase Type For Sale
Square Footage 4,398 sqft
Price per Sqft $238
Subdivision King Farm Watkins Pond
MLS Listing ID MDMC2022906
Sold Date 04/08/22
Style Colonial
Bedrooms 5
Full Baths 4
Half Baths 1
HOA Fees $118/mo
HOA Y/N Y
Abv Grd Liv Area 3,498
Originating Board BRIGHT
Year Built 2001
Annual Tax Amount $13,335
Tax Year 2021
Lot Size 7,441 Sqft
Acres 0.17
Property Description
Built-in 2001 by the premier King Farm builder, Stanley Martin. I This unique lot is the only one in all of King Farm that provides complete backyard privacy. The 3,700 square foot home (finished, additional 730 unfinished basement), backs to the woods and is three blocks from the Community Center, pool, and one of the Red Line bus stops to Shady Grove Metro. Five bedrooms, one of which is the Bonus Room above the garage that has a private stairway from the kitchen, and a full bath. The large Master Bedroom has a seating area, two walk-in closets, and a large bathroom with a stall shower, large separate tub, and toilet room. Three well-sized bedrooms and a full bath make up the rest of the second floor. Features an integrated sound system that incorporates a five-speaker surround sound system in the living room and speakers with individual controllers in the Master bedroom and bath, dining room, kitchen, basement, back patio, and garage. The basement is 2/3 finished with a full bath. All three AC units were replaced in the last seven years, and the roof was replaced in 2018. The top-end model washer and dryer are less than a year old, and have a transferable 5-year protection plan. The refrigerator is in the third year of its five-year plan. All smoke detectors were updated in 2019 and are compliant with MOCO regulations. Approximate closing request from owner to be May 15th or later.
Location
State MD
County Montgomery
Zoning CPD1
Rooms
Basement Connecting Stairway
Interior
Interior Features Carpet, Ceiling Fan(s), Crown Moldings, Dining Area, Floor Plan - Open, Formal/Separate Dining Room, Kitchen - Island, Kitchen - Gourmet, Walk-in Closet(s), Wood Floors
Hot Water Natural Gas
Heating Forced Air
Cooling Central A/C, Programmable Thermostat
Flooring Carpet, Hardwood
Fireplaces Number 1
Equipment Built-In Microwave, Cooktop, Dishwasher, Disposal, Dryer, Icemaker, Oven/Range - Gas, Refrigerator, Washer, Water Heater
Furnishings No
Fireplace Y
Appliance Built-In Microwave, Cooktop, Dishwasher, Disposal, Dryer, Icemaker, Oven/Range - Gas, Refrigerator, Washer, Water Heater
Heat Source Natural Gas
Exterior
Exterior Feature Patio(s), Porch(es)
Parking Features Garage - Side Entry
Garage Spaces 2.0
Fence Decorative, Vinyl
Utilities Available Natural Gas Available, Electric Available, Cable TV, Phone, Sewer Available, Water Available
Amenities Available Baseball Field, Club House, Common Grounds, Pool - Outdoor, Tennis Courts, Transportation Service
Water Access N
Roof Type Architectural Shingle,Metal
Street Surface Paved
Accessibility None
Porch Patio(s), Porch(es)
Road Frontage City/County
Attached Garage 2
Total Parking Spaces 2
Garage Y
Building
Story 2
Foundation Concrete Perimeter, Permanent, Slab
Sewer Public Sewer
Water Public
Architectural Style Colonial
Level or Stories 2
Additional Building Above Grade, Below Grade
Structure Type Dry Wall,High
New Construction N
Schools
Middle Schools Julius West
High Schools Richard Montgomery
School District Montgomery County Public Schools
Others
Pets Allowed Y
Senior Community No
Tax ID 160403212294
Ownership Fee Simple
SqFt Source Assessor
Acceptable Financing Cash, FHA, Conventional
Horse Property N
Listing Terms Cash, FHA, Conventional
Financing Cash,FHA,Conventional
Special Listing Condition Standard
Pets Allowed No Pet Restrictions
Read Less
Want to know what your home might be worth? Contact us for a FREE valuation!

Our team is ready to help you sell your home for the highest possible price ASAP

Bought with Kiara Roxett Martinez Nieva • Deausen Realty






