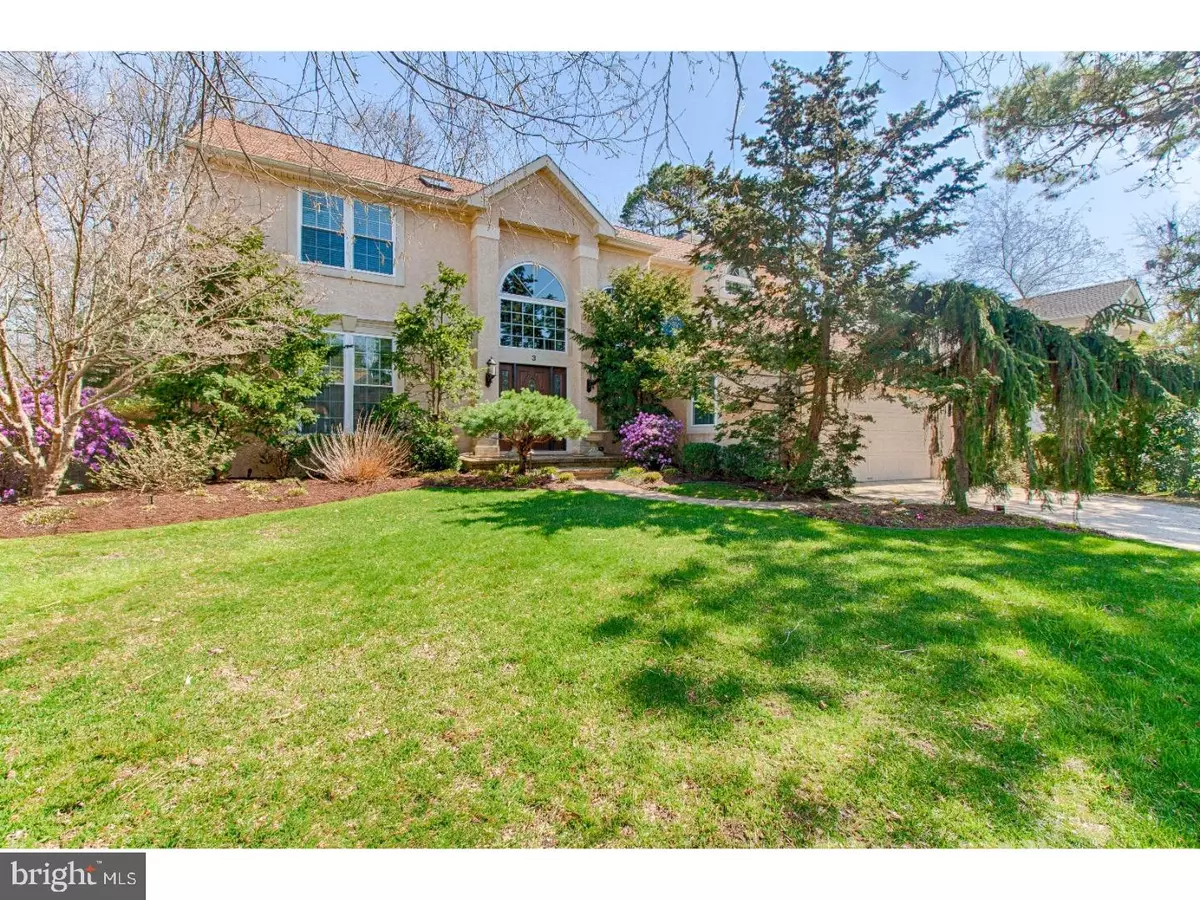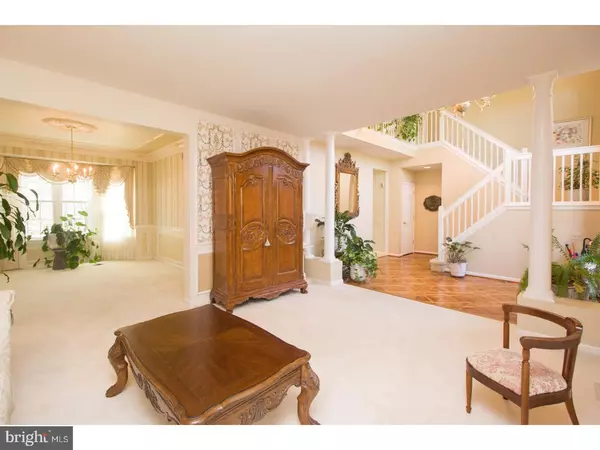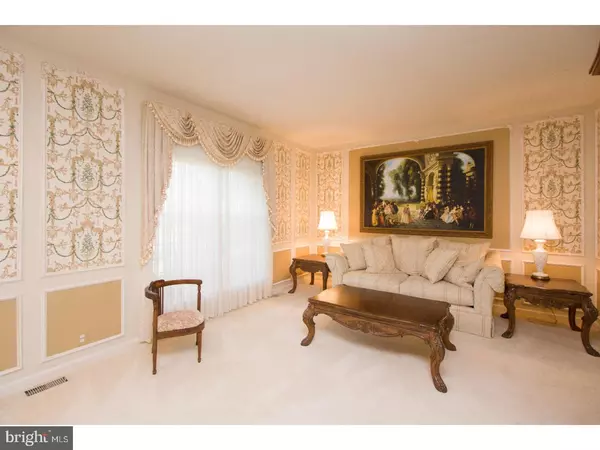$272,500
$279,900
2.6%For more information regarding the value of a property, please contact us for a free consultation.
3 RADCLIFF CT Gloucester Twp, NJ 08081
4 Beds
3 Baths
2,644 SqFt
Key Details
Sold Price $272,500
Property Type Single Family Home
Sub Type Detached
Listing Status Sold
Purchase Type For Sale
Square Footage 2,644 sqft
Price per Sqft $103
Subdivision Country Oaks
MLS Listing ID 1000418486
Sold Date 06/15/18
Style Colonial
Bedrooms 4
Full Baths 2
Half Baths 1
HOA Y/N N
Abv Grd Liv Area 2,644
Originating Board TREND
Year Built 1993
Annual Tax Amount $9,670
Tax Year 2017
Lot Size 0.480 Acres
Acres 0.48
Lot Dimensions 75X279
Property Description
CUSTOM, GORGEOUS, UPGRADED - this is the one to see!!! With tons of beautiful enhancements throughout, you will not be disappointed while viewing this home. Pull up and be immediately blown away by the beautiful landscaping and the LED lighting along the paver walkway - creating a stunning setting. Walk through the brand new front door and into the charming 2-story foyer featuring custom hardwood flooring and an attractive chandelier. The elegant living room boasts wall-to-wall carpeting as well as custom millwork, shadow boxes, and wooden trim. You'll love hosting family dinners in your formal dining room complete with a bay window, custom wood trim, and elegant crown molding. Conveniently located next to the dining room is the gorgeous eat-in kitchen. The kitchen boasts granite counter tops, large cabinets, a desk area, a spacious pantry, and a bay window. The kitchen overlooks the sunken family room. Here, you'll find a gas fireplace, recessed lighting, and sliding glass doors to the back patio. Also located on the main floor is a powder room with a granite vanity, a laundry room with a built-in drying rack, and access to the two car garage featuring custom shelving for storage. The master suite is located on the second floor and features a double door entryway, 2 closets - one of which is a walk-in, a vaulted ceiling, custom crown molding, and double doors leading to a full bathroom. The bathroom is one of a kind with a soaking tub, a stall shower, a double vanity with granite counter tops, and a vaulted ceiling. Down the hall you'll find a linen closet and a second full bathroom complete with a double granite vanity and a skylight. The three other bedrooms on the second floor are size-able and feature wall-to-wall carpeting, as well as spacious closets. The basement is the perfect solution to all of your storage needs. You backyard is picturesque with lovely landscaping and a paver patio - a great spot to enjoy your morning cup of coffee while taking in the scenery. Sellers are offering a home warranty with purchase. Make your appointment today!
Location
State NJ
County Camden
Area Gloucester Twp (20415)
Zoning RES
Rooms
Other Rooms Living Room, Dining Room, Primary Bedroom, Bedroom 2, Bedroom 3, Kitchen, Family Room, Bedroom 1, Laundry, Attic
Basement Partial, Unfinished
Interior
Interior Features Primary Bath(s), Kitchen - Island, Butlers Pantry, Skylight(s), Stall Shower, Kitchen - Eat-In
Hot Water Natural Gas
Heating Gas, Forced Air
Cooling Central A/C
Flooring Wood, Fully Carpeted, Tile/Brick
Fireplaces Number 1
Fireplaces Type Gas/Propane
Equipment Cooktop, Built-In Range, Dishwasher, Refrigerator, Disposal, Built-In Microwave
Fireplace Y
Window Features Bay/Bow,Replacement
Appliance Cooktop, Built-In Range, Dishwasher, Refrigerator, Disposal, Built-In Microwave
Heat Source Natural Gas
Laundry Main Floor
Exterior
Exterior Feature Patio(s)
Parking Features Inside Access, Garage Door Opener
Garage Spaces 5.0
Utilities Available Cable TV
Water Access N
Roof Type Pitched,Shingle
Accessibility None
Porch Patio(s)
Attached Garage 2
Total Parking Spaces 5
Garage Y
Building
Lot Description Cul-de-sac, Level, Front Yard, Rear Yard, SideYard(s)
Story 2
Foundation Concrete Perimeter, Brick/Mortar
Sewer Public Sewer
Water Public
Architectural Style Colonial
Level or Stories 2
Additional Building Above Grade
Structure Type Cathedral Ceilings,9'+ Ceilings
New Construction N
Schools
High Schools Timber Creek
School District Black Horse Pike Regional Schools
Others
Senior Community No
Tax ID 15-18104-00002
Ownership Fee Simple
Acceptable Financing Conventional, VA, FHA 203(b)
Listing Terms Conventional, VA, FHA 203(b)
Financing Conventional,VA,FHA 203(b)
Read Less
Want to know what your home might be worth? Contact us for a FREE valuation!

Our team is ready to help you sell your home for the highest possible price ASAP

Bought with Joseph A Pino • Century 21 Alliance-Cherry Hill





