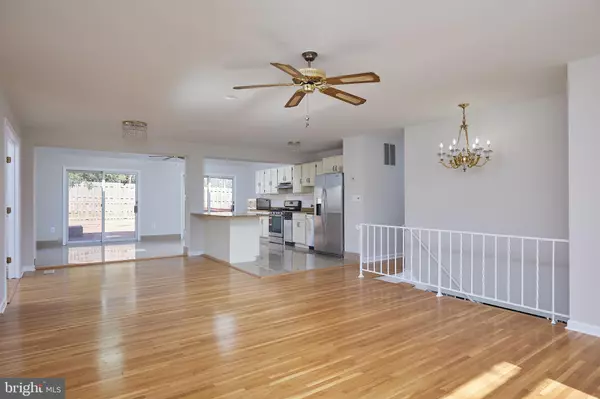$706,000
$650,000
8.6%For more information regarding the value of a property, please contact us for a free consultation.
3 LYNCH CT Rockville, MD 20850
5 Beds
3 Baths
2,772 SqFt
Key Details
Sold Price $706,000
Property Type Single Family Home
Sub Type Detached
Listing Status Sold
Purchase Type For Sale
Square Footage 2,772 sqft
Price per Sqft $254
Subdivision West End Park
MLS Listing ID MDMC2035686
Sold Date 04/06/22
Style Traditional
Bedrooms 5
Full Baths 3
HOA Y/N N
Abv Grd Liv Area 2,013
Originating Board BRIGHT
Year Built 1963
Annual Tax Amount $7,916
Tax Year 2021
Lot Size 10,135 Sqft
Acres 0.23
Property Description
Bright, clean ,very spacious and well-built home in no-traffic , quite cul-de-sac setting 1.2 miles to Rockville Metro and walking distance to excellent schools! Very well cared-for and improved with significant main level addition including extra bedroom, family room, skylights, French doors, refinished wood floors, newly painted with neutral color, stainless steel appliances, granite countertops & island, spacious deck, replaced window and larger owner suite with newly improved master bathroom. Must see gem Open this weekend! Offers due Monday night 6:p.m.
Location
State MD
County Montgomery
Zoning R60
Rooms
Other Rooms Living Room, Kitchen, Family Room, Foyer, Laundry
Basement Daylight, Partial, English, Front Entrance, Full, Partially Finished, Interior Access, Walkout Level, Windows
Main Level Bedrooms 4
Interior
Interior Features Breakfast Area, Built-Ins, Ceiling Fan(s), Combination Dining/Living, Entry Level Bedroom, Family Room Off Kitchen, Floor Plan - Open, Kitchen - Eat-In, Kitchen - Table Space, Recessed Lighting, Skylight(s), Soaking Tub, Wood Floors
Hot Water Natural Gas
Heating Forced Air
Cooling Central A/C
Fireplaces Number 1
Equipment Dryer, Microwave, Refrigerator, Range Hood, Oven/Range - Gas, Stainless Steel Appliances, Icemaker, Trash Compactor, Washer, Water Heater
Appliance Dryer, Microwave, Refrigerator, Range Hood, Oven/Range - Gas, Stainless Steel Appliances, Icemaker, Trash Compactor, Washer, Water Heater
Heat Source Natural Gas
Exterior
Parking Features Garage - Front Entry, Garage Door Opener
Garage Spaces 3.0
Water Access N
Accessibility None
Attached Garage 1
Total Parking Spaces 3
Garage Y
Building
Lot Description Cul-de-sac, Front Yard, No Thru Street, Rear Yard, SideYard(s)
Story 2
Foundation Slab
Sewer Public Sewer
Water Public
Architectural Style Traditional
Level or Stories 2
Additional Building Above Grade, Below Grade
Structure Type Dry Wall,Vaulted Ceilings
New Construction N
Schools
Elementary Schools Beall
Middle Schools Julius West
High Schools Richard Montgomery
School District Montgomery County Public Schools
Others
Senior Community No
Tax ID 160400233368
Ownership Fee Simple
SqFt Source Assessor
Special Listing Condition Standard
Read Less
Want to know what your home might be worth? Contact us for a FREE valuation!

Our team is ready to help you sell your home for the highest possible price ASAP

Bought with Maria Princi • Allison James Estates & Homes






