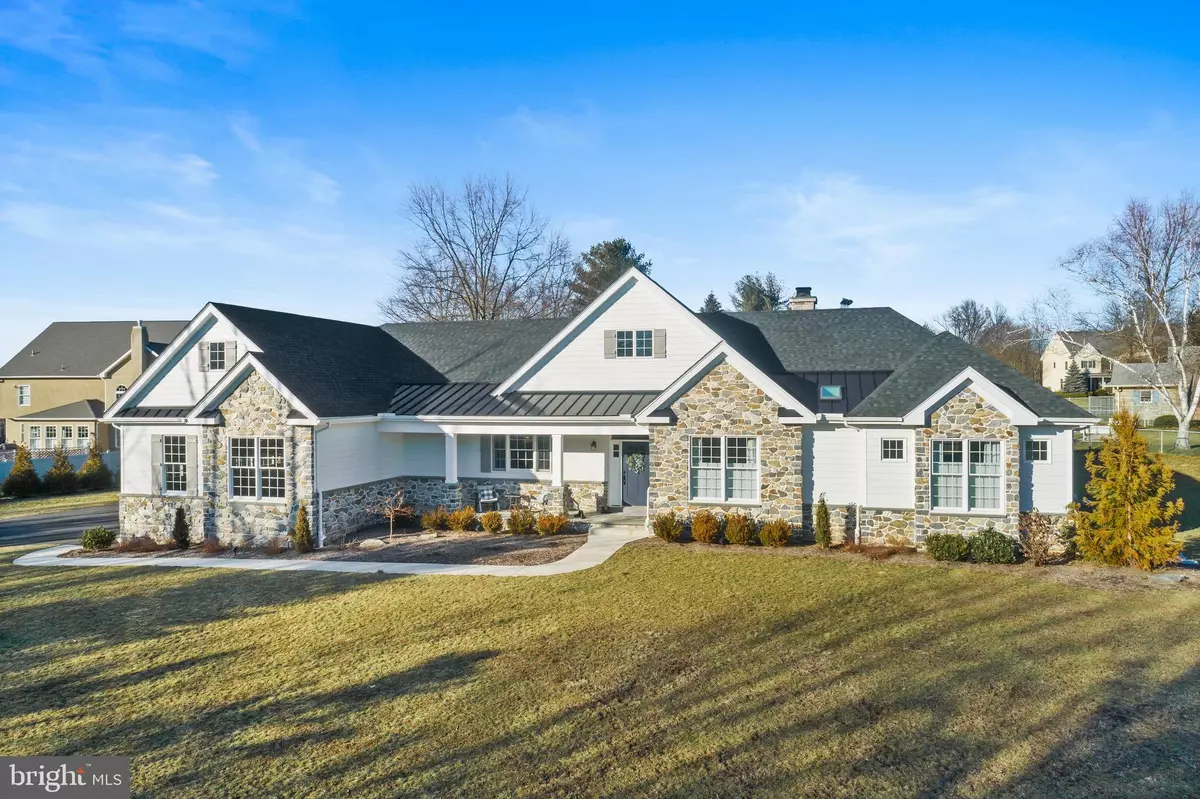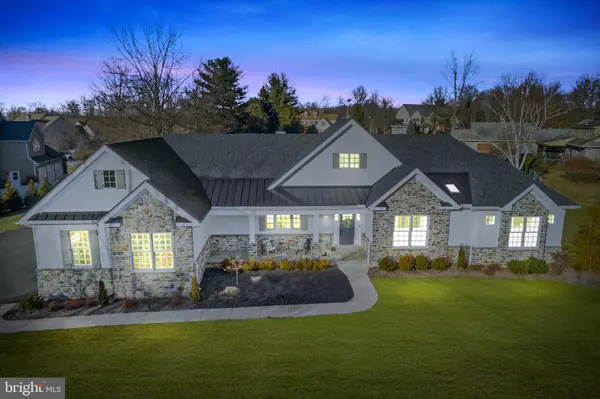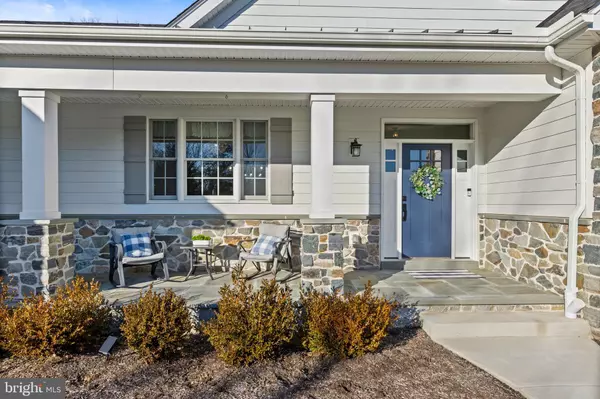$850,000
$775,000
9.7%For more information regarding the value of a property, please contact us for a free consultation.
1226 S BROAD ST Lansdale, PA 19446
4 Beds
5 Baths
5,397 SqFt
Key Details
Sold Price $850,000
Property Type Single Family Home
Sub Type Detached
Listing Status Sold
Purchase Type For Sale
Square Footage 5,397 sqft
Price per Sqft $157
Subdivision Bella Casa
MLS Listing ID PAMC2028096
Sold Date 04/11/22
Style Craftsman
Bedrooms 4
Full Baths 5
HOA Y/N N
Abv Grd Liv Area 3,397
Originating Board BRIGHT
Year Built 2019
Annual Tax Amount $8,823
Tax Year 2021
Lot Size 0.867 Acres
Acres 0.87
Lot Dimensions 25.00 x 0.00
Property Description
Your custom built dream home awaits! Built in 2019, this spacious 4 bedroom, 5 bathroom home provides so many living options with over 5,000 square feet of finished space. Main floor living, a second floor bonus room, and finished lower level with full bathroom and walk-up exit leading outside. Love to entertain? The open floor plan provides sight-lines to kitchen, dining, living, fully screened in covered patio, and sun filled patio. Love to cook? The double island, abundance of countertop space, walk-in pantry, and beverage station are sure to WOW. This home is set back from the road, down a long expansive driveway, and set perfectly on a flat lot. A charming covered front porch makes for a warm welcome. Enter into a large open main floor living space with stone fireplace, vaulted ceilings, built-ins and a kitchen that belongs on HOUZZ. The right wing of the home hosts the fantastic owner's suite, complete with gas fireplace, 2 walk -in professionally organized closets, 2 separate vanity areas, sunken tub and steam shower. Another full bathroom and bedroom are on this side. On the left wing find another 2 bedrooms, both with their own bathroom and professionally organized closet space. Laundry room with extra storage, concrete countertops, and 2 small workspaces complete this section. Upstairs find a bonus room which could be a terrific music room, home office, craft area, etc. plus walk-in finished storage space. The newly finished basement feels more like a lower level with natural daylight streaming in from the windows and exit to the yard. A 5th full bathroom can be found in the basement which gives options for creating another bedroom, home gym, play area and more. Breathtaking design found throughout, this home was created with love. Other special features include 3 fireplaces, whole house backup generator, heated 3 car garage, and real hardwood extra tall interior doors. Convenient location near restaurants, shopping, schools, parks, turnpike, etc. Don't miss this one! Open House Sunday Feb. 20, 11am-1pm.
Location
State PA
County Montgomery
Area Upper Gwynedd Twp (10656)
Zoning RESIDENTIAL
Rooms
Basement Daylight, Full
Main Level Bedrooms 4
Interior
Interior Features Attic, Built-Ins, Carpet, Ceiling Fan(s), Floor Plan - Open, Pantry, Recessed Lighting, Skylight(s), Soaking Tub, Stall Shower, Walk-in Closet(s), Window Treatments
Hot Water Tankless
Heating Forced Air
Cooling Central A/C
Fireplaces Number 3
Fireplaces Type Gas/Propane, Wood
Fireplace Y
Heat Source Natural Gas
Exterior
Parking Features Garage - Side Entry, Inside Access, Oversized
Garage Spaces 3.0
Utilities Available Natural Gas Available
Water Access N
Accessibility None
Attached Garage 3
Total Parking Spaces 3
Garage Y
Building
Story 2
Foundation Concrete Perimeter
Sewer Public Sewer
Water Public
Architectural Style Craftsman
Level or Stories 2
Additional Building Above Grade, Below Grade
New Construction N
Schools
Elementary Schools Gwynedd Square
Middle Schools Penndale
High Schools North Penn
School District North Penn
Others
Senior Community No
Tax ID 56-00-05300-134
Ownership Fee Simple
SqFt Source Assessor
Horse Property N
Special Listing Condition Standard
Read Less
Want to know what your home might be worth? Contact us for a FREE valuation!

Our team is ready to help you sell your home for the highest possible price ASAP

Bought with Callie Kimmel • Redfin Corporation





