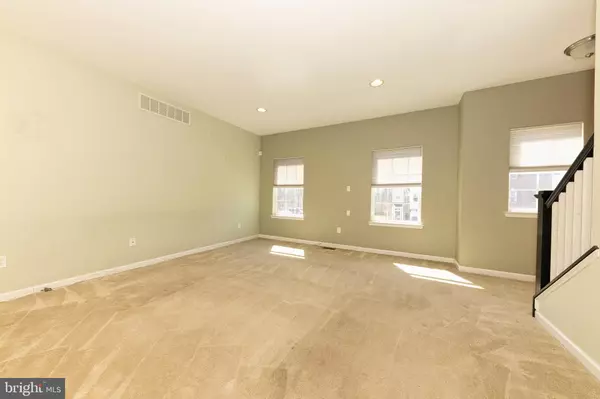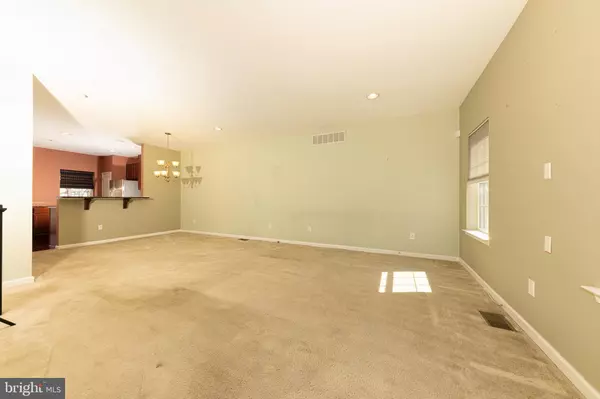$280,011
$265,000
5.7%For more information regarding the value of a property, please contact us for a free consultation.
120 WINTERBERRY WAY Deptford, NJ 08096
3 Beds
3 Baths
1,932 SqFt
Key Details
Sold Price $280,011
Property Type Condo
Sub Type Condo/Co-op
Listing Status Sold
Purchase Type For Sale
Square Footage 1,932 sqft
Price per Sqft $144
Subdivision Villagesatwashingtsq
MLS Listing ID NJGL2013132
Sold Date 04/11/22
Style Contemporary
Bedrooms 3
Full Baths 2
Half Baths 1
Condo Fees $212/mo
HOA Y/N N
Abv Grd Liv Area 1,932
Originating Board BRIGHT
Year Built 2011
Annual Tax Amount $6,356
Tax Year 2017
Property Description
Beautiful 3 bedroom, 2.5 bathroom townhome in the heart of Deptford in the very desirable Villages at Washington Way just waiting for its new owner! Almost 2,000 sq. ft. of living space on three levels and situated on a quiet cul-de-sac, this home boasts many upgrades throughout. The main level features a very large living room and dining room combo and a spacious eat-in kitchen. The kitchen complete with hardwood flooring, 42" cherry cabinets, granite counters, stainless appliances and provides access to a large composite deck, perfect for entertaining. The lower level features huge finished basement perfect for a home office, playroom or bonus room with sliders to a walk-out to a patio . On the upper level is the large master bedroom with walk-in closet and master bath with a dual sink vanity, tile flooring, stall shower and soaking tub. The upper level also has two more bedrooms and a full bath. The laundry room is also conveniently located on the upper level. Close to major highways, shopping and transportation. Enjoy maintenance free living. Book your tour today!
Location
State NJ
County Gloucester
Area Deptford Twp (20802)
Zoning RES
Rooms
Other Rooms Living Room, Dining Room, Primary Bedroom, Bedroom 2, Kitchen, Family Room, Bedroom 1
Basement Full, Fully Finished
Interior
Interior Features Primary Bath(s), Kitchen - Island, Attic, Breakfast Area, Carpet, Ceiling Fan(s), Combination Dining/Living, Family Room Off Kitchen, Floor Plan - Open, Pantry, Walk-in Closet(s), Wood Floors
Hot Water Natural Gas
Heating Forced Air
Cooling Central A/C
Flooring Wood, Fully Carpeted, Ceramic Tile
Equipment Built-In Range, Oven - Self Cleaning, Dishwasher, Disposal, Washer, Dryer
Fireplace N
Appliance Built-In Range, Oven - Self Cleaning, Dishwasher, Disposal, Washer, Dryer
Heat Source Natural Gas
Laundry Upper Floor
Exterior
Exterior Feature Deck(s)
Parking Features Garage - Front Entry, Garage Door Opener
Garage Spaces 3.0
Amenities Available None
Water Access N
Roof Type Shingle
Accessibility None
Porch Deck(s)
Attached Garage 2
Total Parking Spaces 3
Garage Y
Building
Lot Description Rear Yard
Story 3
Foundation Concrete Perimeter
Sewer Public Sewer
Water Public
Architectural Style Contemporary
Level or Stories 3
Additional Building Above Grade
Structure Type 9'+ Ceilings
New Construction N
Schools
Middle Schools Monongahela
High Schools Deptford Township
School District Deptford Township Public Schools
Others
Pets Allowed Y
HOA Fee Include Common Area Maintenance,Lawn Maintenance,Snow Removal,Trash,Ext Bldg Maint
Senior Community No
Tax ID 02-00005 44-00003-C0120
Ownership Condominium
Acceptable Financing Cash, FHA, Conventional, VA
Listing Terms Cash, FHA, Conventional, VA
Financing Cash,FHA,Conventional,VA
Special Listing Condition Standard
Pets Allowed No Pet Restrictions
Read Less
Want to know what your home might be worth? Contact us for a FREE valuation!

Our team is ready to help you sell your home for the highest possible price ASAP

Bought with Katherine Daly • Keller Williams Hometown





