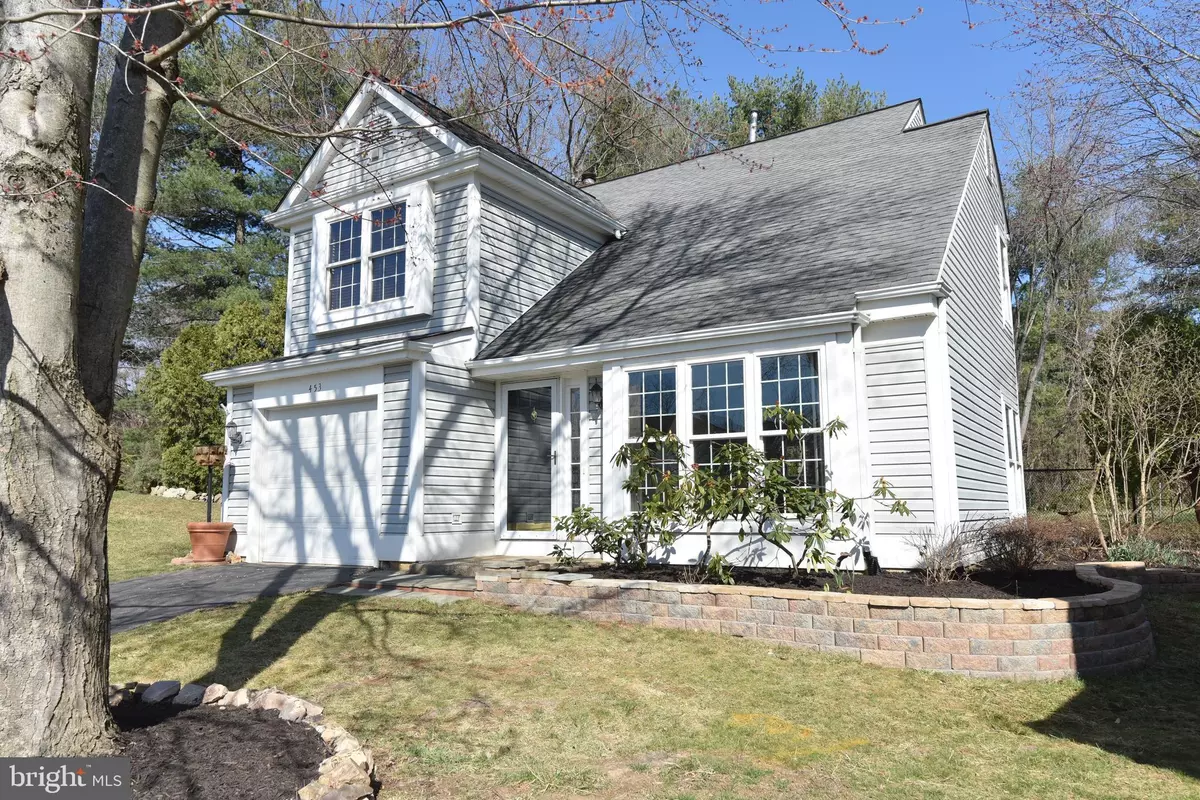$561,000
$525,000
6.9%For more information regarding the value of a property, please contact us for a free consultation.
453 FOXRIDGE DR SW Leesburg, VA 20175
3 Beds
3 Baths
1,717 SqFt
Key Details
Sold Price $561,000
Property Type Single Family Home
Sub Type Detached
Listing Status Sold
Purchase Type For Sale
Square Footage 1,717 sqft
Price per Sqft $326
Subdivision Foxridge
MLS Listing ID VALO2021596
Sold Date 04/12/22
Style Transitional
Bedrooms 3
Full Baths 2
Half Baths 1
HOA Fees $88/mo
HOA Y/N Y
Abv Grd Liv Area 1,717
Originating Board BRIGHT
Year Built 1988
Annual Tax Amount $5,563
Tax Year 2021
Lot Size 5,227 Sqft
Acres 0.12
Property Description
LOCATION, LOCATION, LOCATION! Don't miss this wonderful well maintained, detached, single-family home in the highly sought-after Foxridge neighborhood. This home with 3 bedrooms and 2 ½ bathrooms boasts fresh paint throughout and new carpeting. Plenty of natural light fills the open living–dining room combo as you enter the home. On the back side of this home, you have an eat-in kitchen with granite countertops, stainless steel appliances, newly painted cabinets, and a great pantry. The kitchen opens to a terrific family room with a wood-burning fireplace and sliding glass doors leading to your private backyard. Upstairs you are greeted with a spacious primary bedroom with a wall of windows on one side and a wall with a plant shelf on the other. Don't miss the convenient USB outlets installed on both sides of where the bed will be located for easy charging of your cellphone and other electronics. French doors lead you into the primary bathroom with a double sink vanity, shower/tub with ceramic tile, extra storage, and entrance into an oversized walk-in closet. The light filled bedroom #2 has access to the hall bathroom. Bedroom #3 would work well as an office or nursery. Outside you have beautiful landscaping and hardscaping on all sides. The neighborhood community center, swimming pool, tennis courts, park & playground, and plenty of trails are only a short few minutes' walk away. Also within walking distance is the Washington & Old Dominion Trail, Loudoun County High School, Catoctin Elementary School, and the historic downtown Leesburg.
Location
State VA
County Loudoun
Zoning LB:R4
Direction South
Rooms
Other Rooms Living Room, Dining Room, Primary Bedroom, Bedroom 2, Bedroom 3, Kitchen, Family Room
Interior
Interior Features Kitchen - Table Space, Kitchen - Eat-In, Family Room Off Kitchen, Primary Bath(s), Crown Moldings, Upgraded Countertops, Window Treatments, Wood Floors, Floor Plan - Open
Hot Water Natural Gas
Heating Forced Air
Cooling Central A/C
Flooring Ceramic Tile, Laminate Plank, Carpet
Fireplaces Number 1
Fireplaces Type Mantel(s), Screen
Equipment Refrigerator, Oven/Range - Gas, Dishwasher, Range Hood, Disposal, Washer, Dryer
Furnishings No
Fireplace Y
Window Features Double Pane
Appliance Refrigerator, Oven/Range - Gas, Dishwasher, Range Hood, Disposal, Washer, Dryer
Heat Source Natural Gas
Laundry Main Floor, Washer In Unit, Dryer In Unit
Exterior
Exterior Feature Patio(s)
Parking Features Garage - Front Entry, Garage Door Opener
Garage Spaces 2.0
Fence Partially
Utilities Available Cable TV Available, Electric Available, Natural Gas Available, Phone Available, Water Available, Sewer Available
Amenities Available Community Center, Pool - Outdoor, Tennis Courts, Tot Lots/Playground, Club House, Common Grounds, Jog/Walk Path, Meeting Room
Water Access N
View Trees/Woods
Roof Type Asphalt
Street Surface Paved
Accessibility None
Porch Patio(s)
Attached Garage 1
Total Parking Spaces 2
Garage Y
Building
Lot Description Cul-de-sac
Story 2
Foundation Slab
Sewer Public Sewer
Water Public
Architectural Style Transitional
Level or Stories 2
Additional Building Above Grade, Below Grade
Structure Type Dry Wall
New Construction N
Schools
Elementary Schools Catoctin
Middle Schools J. L. Simpson
High Schools Loudoun County
School District Loudoun County Public Schools
Others
Senior Community No
Tax ID 271387663000
Ownership Fee Simple
SqFt Source Assessor
Security Features Smoke Detector
Acceptable Financing Cash, Conventional, FHA, VA, Negotiable
Listing Terms Cash, Conventional, FHA, VA, Negotiable
Financing Cash,Conventional,FHA,VA,Negotiable
Special Listing Condition Standard
Read Less
Want to know what your home might be worth? Contact us for a FREE valuation!

Our team is ready to help you sell your home for the highest possible price ASAP

Bought with Michael Wilson • EXP Realty, LLC





