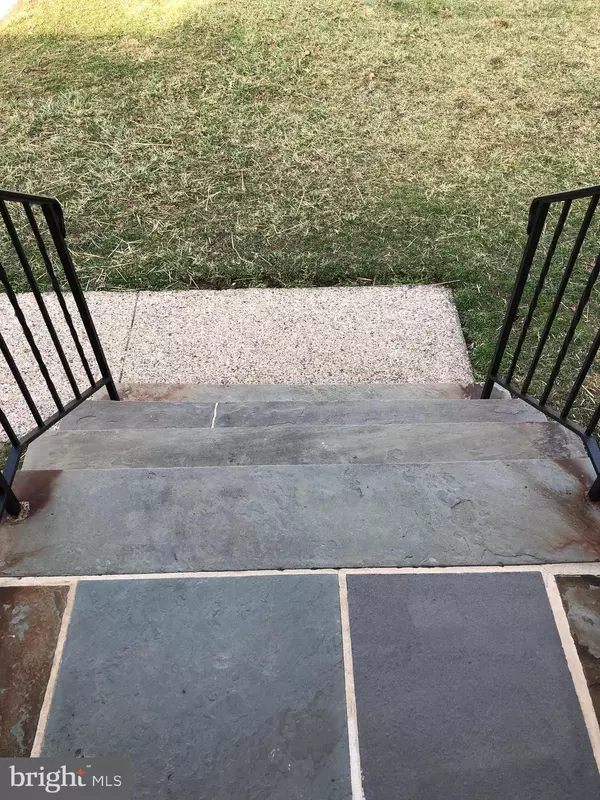$275,000
$275,000
For more information regarding the value of a property, please contact us for a free consultation.
310 S DUPONT RD Wilmington, DE 19804
3 Beds
1 Bath
1,125 SqFt
Key Details
Sold Price $275,000
Property Type Single Family Home
Sub Type Detached
Listing Status Sold
Purchase Type For Sale
Square Footage 1,125 sqft
Price per Sqft $244
Subdivision Ashley Heights
MLS Listing ID DENC2019538
Sold Date 04/18/22
Style Ranch/Rambler
Bedrooms 3
Full Baths 1
HOA Y/N N
Abv Grd Liv Area 1,125
Originating Board BRIGHT
Year Built 1953
Annual Tax Amount $1,619
Tax Year 2021
Lot Size 6,970 Sqft
Acres 0.16
Lot Dimensions 65.00 x 105.00
Property Description
Sold before processing. Nice 3 BR ranch with a garage brought back to shine! Refinished hardwood floors thoughout most of the home, new kitchen with center island, quartz countertops, all new stainless steel appliances including 5 burner gas stove with outside venting hood, new dishwasher, refrigerator, updated bath, & new plumbing drains! Baseboard heat removed & replaced with a new heat pump, new ductwork, & new central air. Cleaned up basement & freshly painted. New gas line installed for the new high efficient gas water heater & gas stove! New concrete patio & new stoop. New seamless gutters and oversized downspouts installed. New 150 amp panel box and new switches, receptacles and bath vent fan installed. There's also a nice fenced yard to enjoy. A Great place to call home on a nice wide street in Ashley Heights! One of the sellers is a licensed realtor.
Location
State DE
County New Castle
Area Elsmere/Newport/Pike Creek (30903)
Zoning NC6.5
Direction West
Rooms
Basement Full, Shelving, Unfinished, Workshop
Main Level Bedrooms 3
Interior
Hot Water Natural Gas
Heating Heat Pump - Electric BackUp
Cooling Heat Pump(s), Central A/C
Flooring Hardwood, Vinyl, Tile/Brick
Fireplace N
Window Features Storm,Screens,Wood Frame
Heat Source Electric
Laundry Basement
Exterior
Parking Features Garage - Front Entry, Garage Door Opener
Garage Spaces 1.0
Fence Chain Link
Water Access N
Accessibility None
Attached Garage 1
Total Parking Spaces 1
Garage Y
Building
Story 1
Foundation Block
Sewer Private Sewer
Water Public
Architectural Style Ranch/Rambler
Level or Stories 1
Additional Building Above Grade, Below Grade
New Construction N
Schools
School District Red Clay Consolidated
Others
Senior Community No
Tax ID 07-043.10-603
Ownership Fee Simple
SqFt Source Assessor
Acceptable Financing Cash, Conventional, FHA
Listing Terms Cash, Conventional, FHA
Financing Cash,Conventional,FHA
Special Listing Condition Standard
Read Less
Want to know what your home might be worth? Contact us for a FREE valuation!

Our team is ready to help you sell your home for the highest possible price ASAP

Bought with Julie A Spagnolo • Northrop Realty





