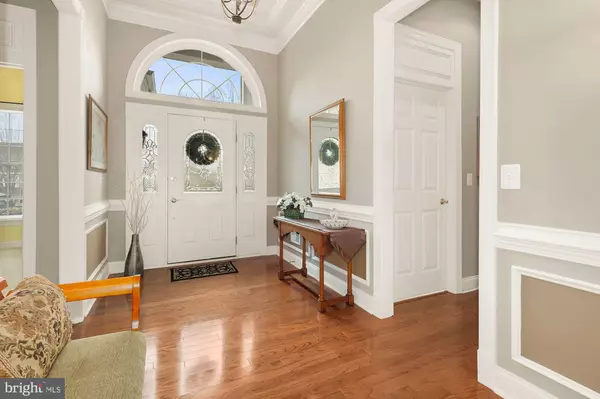$755,000
$710,000
6.3%For more information regarding the value of a property, please contact us for a free consultation.
5149 FALDO DR Haymarket, VA 20169
2 Beds
2 Baths
2,226 SqFt
Key Details
Sold Price $755,000
Property Type Single Family Home
Sub Type Detached
Listing Status Sold
Purchase Type For Sale
Square Footage 2,226 sqft
Price per Sqft $339
Subdivision Regency At Dominion Valley
MLS Listing ID VAPW2022176
Sold Date 04/21/22
Style Colonial
Bedrooms 2
Full Baths 2
HOA Fees $330/mo
HOA Y/N Y
Abv Grd Liv Area 2,226
Originating Board BRIGHT
Year Built 2006
Annual Tax Amount $6,182
Tax Year 2021
Lot Size 9,283 Sqft
Acres 0.21
Property Description
**Offer Deadline Monday 3/21 at Noon**Welcome to one of the most beautiful Active Adult Communities in Virginia. The views of the Bull Run Mountains, lush landscaping of the Arnold Palmer 18-hole Golf Course and State of the Art Amenities make The REGENCY AT DOMINION VALLEY an exclusive resort-style community for those 55 and better looking for a life time of weekends!
The attractive Bayhill model features an open floor plan for a relaxed yet elegant lifestyle. This desirable Single Level Home with 10+ ceilings and gleaming hardwood floors offers 2 Bedrooms, 2 Full Bathrooms, a Home Office/Den and an extended 2 Car Garage. The welcoming 12 ceiling Foyer leads you to the expansive living areas, the Dining Room, Family Room with fireplace, and the uniquely redesigned Gourmet Kitchen with a quartz island. A south facing Breakfast Area/Sun Room opens to the partially-covered and spacious paver-stone patio. Landscaped to delight, the great outdoor retreat is made to entertain, the yard is fenced, backs to trees, trails and the nature of Dean Meyers Park.
The Primary Bedroom Suite will not go unnoticed with sun-filled windows, tray ceiling, large walk-in closet with a built-in organization system and a spacious sitting area. This Sitting Area is large enough to be anything from an additional media area, exercise space or a second home office. The attached owner's bathroom offers spa-like luxury with double sinks, a jetted Jacuzzi tub and a separate shower.
On the opposite side of the home, the Second Bedroom offers wonderful privacy for guests with an adjacent Second Bathroom. Just down the hall from Second Bedroom/Bathroom is a private Study behind double doors. In todays business world a Home Office is essential, this flexible space can also serve as a Den/Third Bedroom. The separate Laundry Room features full size washer & dryer, utility sink, cabinets and overhead shelving, with a large window for light and freshness. The over-sized 2 Car Garage comes with a refrigerator and pull-down-stairs leading to plenty of attic space for storage.
Magnificent is the word to describe The Regency Club House, the amenities include indoor & outdoor pools, a fitness center, sauna, dining and ballroom for events, tennis and pickleball courts, an amphitheater and more. Enjoy the executive 18-hole golf course, miles of walking and biking trails, a dog park, and your own neighborhood shopping that includes a grocery store, restaurants, gas station, beauty shops, veterinarian, dry cleaning and more. Dont wait to make this paradise your home!
Water heater was replaced in 2012, AC in 2017, and Dishwasher in 2018. The lawn sprinkler system leaks and is in need of some repair, it will be sold as-is.
Location
State VA
County Prince William
Zoning RPC
Rooms
Other Rooms Dining Room, Primary Bedroom, Bedroom 2, Kitchen, Family Room, Foyer, Breakfast Room, Laundry, Other, Office, Bathroom 2, Attic, Primary Bathroom
Main Level Bedrooms 2
Interior
Interior Features Attic, Breakfast Area, Carpet, Ceiling Fan(s), Chair Railings, Combination Kitchen/Dining, Crown Moldings, Dining Area, Entry Level Bedroom, Family Room Off Kitchen, Floor Plan - Open, Formal/Separate Dining Room, Kitchen - Eat-In, Kitchen - Gourmet, Pantry, Primary Bath(s), Recessed Lighting, Studio, Tub Shower, Upgraded Countertops, Walk-in Closet(s), WhirlPool/HotTub, Window Treatments, Wood Floors, Other
Hot Water Natural Gas
Heating Forced Air
Cooling Ceiling Fan(s), Central A/C
Flooring Hardwood, Carpet, Ceramic Tile
Fireplaces Number 1
Fireplaces Type Fireplace - Glass Doors, Mantel(s)
Equipment Washer/Dryer Hookups Only
Fireplace Y
Window Features Double Hung,Double Pane,Energy Efficient,Screens,Palladian
Appliance Washer/Dryer Hookups Only
Heat Source Natural Gas
Laundry Has Laundry, Dryer In Unit, Main Floor, Washer In Unit
Exterior
Exterior Feature Patio(s), Porch(es)
Parking Features Garage - Front Entry, Inside Access, Additional Storage Area, Oversized
Garage Spaces 4.0
Fence Rear, Wrought Iron
Amenities Available Bike Trail, Club House, Common Grounds, Dining Rooms, Dog Park, Fitness Center, Gated Community, Golf Course, Golf Course Membership Available, Jog/Walk Path, Meeting Room, Party Room, Picnic Area, Pool - Indoor, Pool - Outdoor, Retirement Community, Swimming Pool, Tennis Courts
Water Access N
View Trees/Woods
Roof Type Asphalt,Architectural Shingle
Accessibility Level Entry - Main
Porch Patio(s), Porch(es)
Attached Garage 2
Total Parking Spaces 4
Garage Y
Building
Lot Description Backs - Open Common Area, Backs - Parkland, Backs to Trees, Landscaping, Premium, Rear Yard
Story 1
Foundation Slab
Sewer Public Sewer
Water Public
Architectural Style Colonial
Level or Stories 1
Additional Building Above Grade, Below Grade
Structure Type 9'+ Ceilings,Dry Wall,Tray Ceilings,Vaulted Ceilings
New Construction N
Schools
School District Prince William County Public Schools
Others
Pets Allowed Y
HOA Fee Include All Ground Fee,Common Area Maintenance,Management,Recreation Facility,Reserve Funds,Snow Removal,Trash,Security Gate,Cable TV,Broadband
Senior Community Yes
Age Restriction 55
Tax ID 7299-41-9193
Ownership Fee Simple
SqFt Source Assessor
Security Features Security Gate
Acceptable Financing Cash, Conventional, FHA, VA
Listing Terms Cash, Conventional, FHA, VA
Financing Cash,Conventional,FHA,VA
Special Listing Condition Standard
Pets Allowed Cats OK, Dogs OK
Read Less
Want to know what your home might be worth? Contact us for a FREE valuation!

Our team is ready to help you sell your home for the highest possible price ASAP

Bought with Tom Francis • Keller Williams Realty





