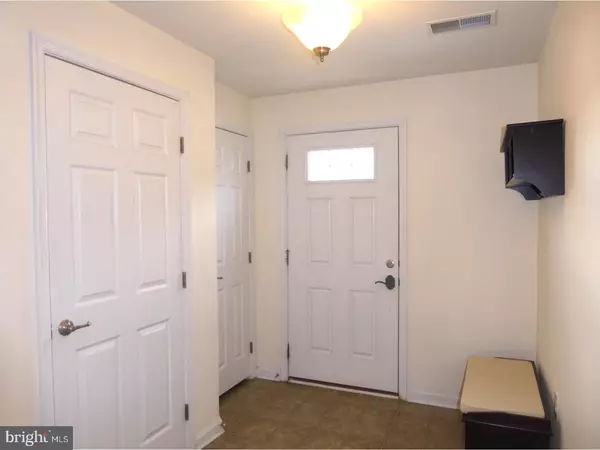$300,000
$305,500
1.8%For more information regarding the value of a property, please contact us for a free consultation.
209 SUSAN CIR North Wales, PA 19454
3 Beds
3 Baths
1,972 SqFt
Key Details
Sold Price $300,000
Property Type Townhouse
Sub Type End of Row/Townhouse
Listing Status Sold
Purchase Type For Sale
Square Footage 1,972 sqft
Price per Sqft $152
Subdivision Highview At Montgome
MLS Listing ID 1000258702
Sold Date 06/15/18
Style Colonial
Bedrooms 3
Full Baths 2
Half Baths 1
HOA Fees $115/mo
HOA Y/N Y
Abv Grd Liv Area 1,972
Originating Board TREND
Year Built 2011
Annual Tax Amount $4,670
Tax Year 2018
Lot Size 760 Sqft
Acres 0.02
Lot Dimensions 20
Property Description
Stop in and see this Very Nice Townhouse, that is located in the sought after community of Highview at Montgomery. As you visit this Home, you'll be able to see how the Original Owners, have Wonderfully Maintained their home. As you enter this Spacious Home, You'll feel the Warmth and Comfort that this Unique Home has to offer. Starting with the Kitchen that Features Raised Panel Maple Cabinets, Granite Countertops, Double Bowl Sink, Custom Backsplash with Light in the Dark 3D Waves Glass over Mosaic Tile, Island, Pantry, Dishwasher, Garbage Disposal, and Hardwood Flooring. The Sunny Morning Room offers a Great extra space for Holiday Dinners and other get togethers with Family and Friends. There is also a Sliding Glass Door out to a Large Trex Transcend Deck, that would be good for Picnics, or an afternoon or evening of relaxing. The Main Bedroom Has a Walk-in Closet, Full Bath with a Soaking Tub, Shower, Double Bowl Vanity, and a Ceiling Fan. The 2nd Floor also has, 2 other nice sized bedrooms and a Full Bath. The Finished Basement area could be used for Entertaining, Exercise, Crafts, Hobbies, or an office. This home is conveniently located close to Routes, 202, 309, 463, Montgomery Mall, many kinds of other shops, and restaurants.
Location
State PA
County Montgomery
Area Montgomery Twp (10646)
Zoning R3A
Rooms
Other Rooms Living Room, Primary Bedroom, Bedroom 2, Kitchen, Family Room, Bedroom 1, Other, Attic
Basement Full, Outside Entrance
Interior
Interior Features Primary Bath(s), Kitchen - Island, Butlers Pantry, Ceiling Fan(s), Stall Shower, Kitchen - Eat-In
Hot Water Electric
Heating Gas, Forced Air
Cooling Central A/C
Flooring Wood, Fully Carpeted, Vinyl
Equipment Dishwasher, Disposal
Fireplace N
Appliance Dishwasher, Disposal
Heat Source Natural Gas
Laundry Basement
Exterior
Exterior Feature Deck(s)
Parking Features Inside Access
Garage Spaces 2.0
Utilities Available Cable TV
Water Access N
Roof Type Pitched,Shingle
Accessibility None
Porch Deck(s)
Attached Garage 1
Total Parking Spaces 2
Garage Y
Building
Story 2
Foundation Concrete Perimeter
Sewer Public Sewer
Water Public
Architectural Style Colonial
Level or Stories 2
Additional Building Above Grade
New Construction N
Schools
Elementary Schools Montgomery
Middle Schools Pennbrook
High Schools North Penn Senior
School District North Penn
Others
HOA Fee Include Common Area Maintenance,Lawn Maintenance,Snow Removal,Trash
Senior Community No
Tax ID 46-00-03920-127
Ownership Fee Simple
Acceptable Financing Conventional, VA
Listing Terms Conventional, VA
Financing Conventional,VA
Read Less
Want to know what your home might be worth? Contact us for a FREE valuation!

Our team is ready to help you sell your home for the highest possible price ASAP

Bought with Chuck K Kim • Realty Mark Cityscape-Huntingdon Valley






