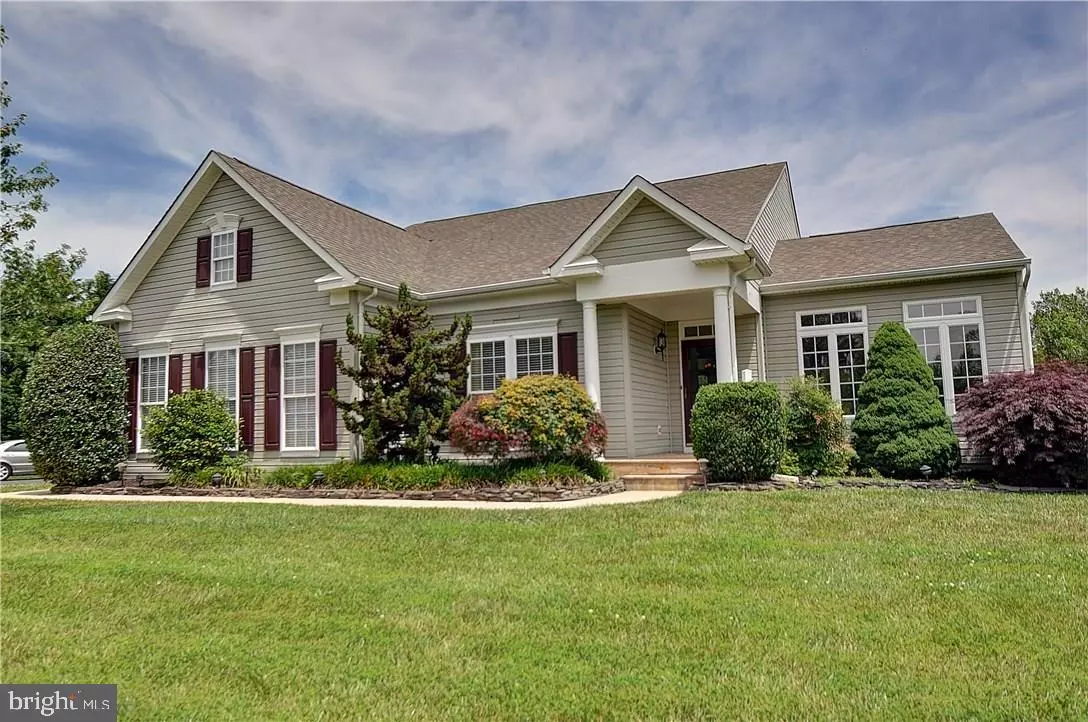$464,500
$475,000
2.2%For more information regarding the value of a property, please contact us for a free consultation.
33155 SEAHORSE PL Lewes, DE 19958
4 Beds
3 Baths
2,906 SqFt
Key Details
Sold Price $464,500
Property Type Single Family Home
Sub Type Detached
Listing Status Sold
Purchase Type For Sale
Square Footage 2,906 sqft
Price per Sqft $159
Subdivision Sea-Wood
MLS Listing ID 1001030782
Sold Date 09/05/17
Style Contemporary
Bedrooms 4
Full Baths 3
HOA Fees $32/ann
HOA Y/N Y
Abv Grd Liv Area 2,906
Originating Board SCAOR
Year Built 2002
Lot Size 0.750 Acres
Acres 0.75
Lot Dimensions 63x217x207x286
Property Description
Privacy and Lewes Location in one! First floor living and endless space for you and your guests. Enjoy the tree lined backyard while you cool off in your private pool or relax in the hot tub. Maintenance free deck surrounds the pool. Garden koi pond with waterfall situated next to the deck and patio. Wide open floor plan is perfect for those who like to entertain. 4 full bedrooms plus a separate office with built-ins. Full unfinished basement provides endless storage or future expansion. 3/4 acre lot allows plenty of room for pets, kids, parties...limited only by your imagination! Convenient location to everything: beaches, shopping, movies, restaurants and more! Just minutes from Route One corridor. Get in now and enjoy your first summer at the beach! Lot size is approximate.
Location
State DE
County Sussex
Area Lewes Rehoboth Hundred (31009)
Rooms
Other Rooms Dining Room, Primary Bedroom, Kitchen, Family Room, Breakfast Room, Sun/Florida Room, Laundry, Office, Additional Bedroom
Basement Full, Interior Access, Sump Pump
Interior
Interior Features Attic, Kitchen - Country, Kitchen - Eat-In, Pantry, Entry Level Bedroom, Ceiling Fan(s)
Hot Water Electric
Heating Forced Air, Heat Pump(s), Zoned
Cooling Central A/C, Zoned
Flooring Carpet, Hardwood, Tile/Brick, Vinyl
Fireplaces Number 1
Fireplaces Type Gas/Propane
Equipment Dishwasher, Dryer - Electric, Icemaker, Refrigerator, Microwave, Oven/Range - Gas, Washer, Water Heater
Furnishings No
Fireplace Y
Window Features Insulated,Screens
Appliance Dishwasher, Dryer - Electric, Icemaker, Refrigerator, Microwave, Oven/Range - Gas, Washer, Water Heater
Exterior
Exterior Feature Deck(s), Patio(s), Porch(es)
Parking Features Garage Door Opener
Fence Fully
Pool In Ground
Water Access N
Roof Type Architectural Shingle
Porch Deck(s), Patio(s), Porch(es)
Garage Y
Building
Lot Description Cleared, Cul-de-sac, Partly Wooded
Story 2
Foundation Concrete Perimeter
Sewer Gravity Sept Fld
Water Public
Architectural Style Contemporary
Level or Stories 2
Additional Building Above Grade
New Construction N
Schools
School District Cape Henlopen
Others
Tax ID 334-05.00-808.00
Ownership Fee Simple
SqFt Source Estimated
Security Features Security System
Acceptable Financing Cash, Conventional, VA
Listing Terms Cash, Conventional, VA
Financing Cash,Conventional,VA
Read Less
Want to know what your home might be worth? Contact us for a FREE valuation!

Our team is ready to help you sell your home for the highest possible price ASAP

Bought with Dustin Oldfather • Monument Sotheby's International Realty





