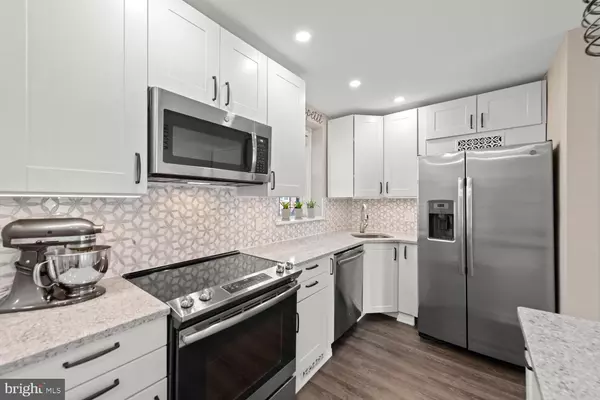$605,000
$525,000
15.2%For more information regarding the value of a property, please contact us for a free consultation.
4815 31ST ST S #A1 Arlington, VA 22206
2 Beds
2 Baths
1,490 SqFt
Key Details
Sold Price $605,000
Property Type Condo
Sub Type Condo/Co-op
Listing Status Sold
Purchase Type For Sale
Square Footage 1,490 sqft
Price per Sqft $406
Subdivision Fairlington Villages
MLS Listing ID VAAR2013632
Sold Date 04/22/22
Style Traditional
Bedrooms 2
Full Baths 2
Condo Fees $411/mo
HOA Y/N N
Abv Grd Liv Area 745
Originating Board BRIGHT
Year Built 1944
Annual Tax Amount $4,486
Tax Year 2021
Property Description
Under Contract! Open house cancelled. This chic and SMART full-sized Barcroft is the one you've been waiting for, lovingly renovated from top to bottom during the past few years (over $65k in renovations!). The bright living room and open kitchen greet you upon entry. This kitchen has it ALL - gorgeous cabinetry and stainless steel appliances, under-cabinet and in-drawer lighting (yes - in-drawer lighting!), quartz countertops, geometric marble backsplash, a touch-controlled faucet, a seated island, and even a pantry cabinet - it truly has everything you need and more. Both bathrooms are gorgeous with chic tile, glass shower doors, ample storage, and pocket doors to maximize space. The lower-level family room is perfect for movie-watching - complete with built-in 5.1 surround sound. Both bedrooms offer tons of storage, and the fabulous walk-in closets both have custom closet systems that will make all your Home Edit dreams come true. Did I mention that this place is SMART? From Wi-Fi enabled, voice-controlled recessed lighting to solar-powered window blinds that are programmable to open and close on a schedule to whole-house CAT 6A ethernet wiring allowing you to hardwire the internet to your devices for more stable connections and no WiFi dropout - it checks all the techie boxes. Outside, the covered balcony steps down to a spacious stone patio - perfect for relaxing. Just beyond your private, fully-fenced outdoor space is one of the nicest and largest greenspaces in Fairlington Villages with plenty of space to walk Fido and say hello to all your new neighbors. Plus you are just minutes from Shirlington, West Alex, Bradlee Shopping Center, Fairlington Centre, and more. For your commute, choose between quick, easy access to I-395 or let WMATA do the driving! The 7A bus (which goes right to the Pentagon Metro Station) is just a block away - super close, yet far enough to not hear any bus noise. Less than 15 minutes to DC, Old Town, Clarendon, and all that our area has to offer - it doesn't get more convenient than this. Hurry! You do not want to miss this one. (Please be sure to check out the full list of updates and features in the documents section!) Under Contract! Open house cancelled.
Location
State VA
County Arlington
Zoning RA14-26
Rooms
Other Rooms Living Room, Primary Bedroom, Bedroom 2, Kitchen, Family Room, Utility Room, Bathroom 1, Bathroom 2
Basement Fully Finished
Main Level Bedrooms 1
Interior
Interior Features Dining Area, Entry Level Bedroom, Floor Plan - Open, Intercom, Kitchen - Eat-In, Kitchen - Island, Pantry, Recessed Lighting, Soaking Tub, Stall Shower, Tub Shower, Upgraded Countertops, Walk-in Closet(s), Window Treatments
Hot Water Electric
Heating Heat Pump(s), Programmable Thermostat
Cooling Central A/C
Flooring Luxury Vinyl Plank
Equipment Built-In Microwave, Dishwasher, Dryer, Intercom, Oven/Range - Electric, Refrigerator, Washer
Window Features Double Hung,Double Pane,Energy Efficient
Appliance Built-In Microwave, Dishwasher, Dryer, Intercom, Oven/Range - Electric, Refrigerator, Washer
Heat Source Electric
Laundry Washer In Unit, Dryer In Unit
Exterior
Exterior Feature Balcony, Patio(s)
Garage Spaces 2.0
Fence Fully, Privacy
Amenities Available Common Grounds, Community Center, Pool - Outdoor, Swimming Pool, Tennis Courts, Tot Lots/Playground
Water Access N
View Garden/Lawn, Street
Roof Type Slate
Accessibility 2+ Access Exits, Level Entry - Main
Porch Balcony, Patio(s)
Total Parking Spaces 2
Garage N
Building
Lot Description Backs - Open Common Area, Private, Rear Yard
Story 2
Unit Features Garden 1 - 4 Floors
Sewer Public Sewer
Water Public
Architectural Style Traditional
Level or Stories 2
Additional Building Above Grade, Below Grade
New Construction N
Schools
Elementary Schools Abingdon
Middle Schools Gunston
High Schools Wakefield
School District Arlington County Public Schools
Others
Pets Allowed Y
HOA Fee Include Common Area Maintenance,Ext Bldg Maint,Lawn Care Front,Management,Pool(s),Reserve Funds,Sewer,Snow Removal,Trash,Water
Senior Community No
Tax ID 29-011-125
Ownership Condominium
Security Features Main Entrance Lock,Intercom
Acceptable Financing Cash, Conventional, FHA, VA
Listing Terms Cash, Conventional, FHA, VA
Financing Cash,Conventional,FHA,VA
Special Listing Condition Standard
Pets Allowed Cats OK, Dogs OK
Read Less
Want to know what your home might be worth? Contact us for a FREE valuation!

Our team is ready to help you sell your home for the highest possible price ASAP

Bought with Laura W Steuart • Compass





