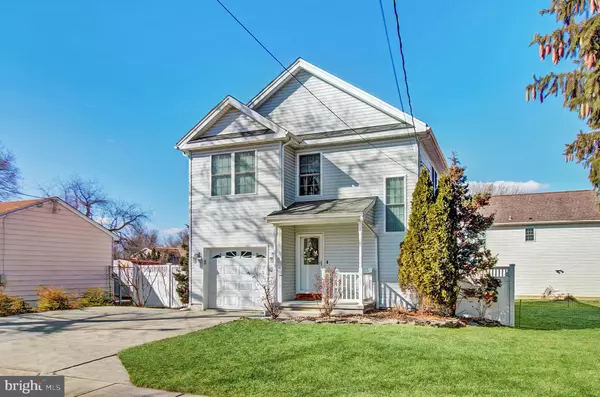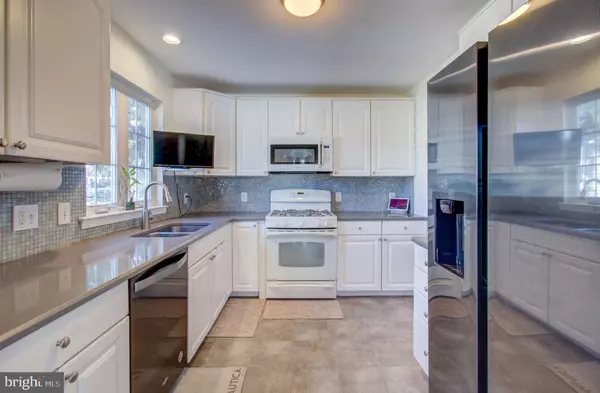$500,000
$450,000
11.1%For more information regarding the value of a property, please contact us for a free consultation.
25 PEARL ST Allentown, NJ 08501
4 Beds
3 Baths
2,392 SqFt
Key Details
Sold Price $500,000
Property Type Single Family Home
Sub Type Detached
Listing Status Sold
Purchase Type For Sale
Square Footage 2,392 sqft
Price per Sqft $209
Subdivision Non Avail
MLS Listing ID NJMM2000616
Sold Date 04/22/22
Style Colonial
Bedrooms 4
Full Baths 2
Half Baths 1
HOA Y/N N
Abv Grd Liv Area 2,392
Originating Board BRIGHT
Year Built 2007
Annual Tax Amount $10,993
Tax Year 2021
Lot Size 4,850 Sqft
Acres 0.11
Lot Dimensions 50.00 x 97.00
Property Description
Showings start 2/20/22, 1 pm. Allentown Boro! 4BR 2.5BA 2262 sf colonial with finished basement! Warm neutral colors welcome you to the open floor plan so perfect for entertaining. Lots of natural light with large windows and slider doors. Kitchen with breakfast area and separate formal dining too! Access to 1 car garage and powder room round out the first floor. Upstairs you'll find respite in the spacious Primary Bedroom and spa bath (soaking tub, double vanity, oversized shower)...+walk in closet! Large secondary bedrooms with lots of closet space and a second full bath w/tub shower. Finished basement hosts ample storage and laundry room. Extensive hardscape entertaining area and plenty of space for the organic garden, too! HIGHEST AND BEST DUE THURSDAY 2/24, 5 PM.
Location
State NJ
County Monmouth
Area Allentown Boro (21303)
Zoning RESIDENTIAL
Rooms
Other Rooms Living Room, Dining Room, Primary Bedroom, Bedroom 2, Bedroom 3, Bedroom 4, Kitchen
Basement Fully Finished, Interior Access
Interior
Interior Features Breakfast Area, Tub Shower, Stall Shower, Soaking Tub, Walk-in Closet(s), Wood Floors
Hot Water Natural Gas
Heating Forced Air
Cooling Central A/C
Equipment Dishwasher, Dryer, Oven/Range - Gas, Refrigerator, Stainless Steel Appliances, Washer, Water Heater
Furnishings No
Appliance Dishwasher, Dryer, Oven/Range - Gas, Refrigerator, Stainless Steel Appliances, Washer, Water Heater
Heat Source Natural Gas
Exterior
Parking Features Garage - Front Entry, Inside Access
Garage Spaces 1.0
Water Access N
Accessibility None
Attached Garage 1
Total Parking Spaces 1
Garage Y
Building
Story 2
Foundation Concrete Perimeter
Sewer Public Sewer
Water Public
Architectural Style Colonial
Level or Stories 2
Additional Building Above Grade, Below Grade
New Construction N
Schools
School District Upper Freehold Regional Schools
Others
Senior Community No
Tax ID 03-00023-00058 02
Ownership Fee Simple
SqFt Source Assessor
Special Listing Condition Standard
Read Less
Want to know what your home might be worth? Contact us for a FREE valuation!

Our team is ready to help you sell your home for the highest possible price ASAP

Bought with Susan E Hughes • Callaway Henderson Sotheby's Int'l-Princeton





