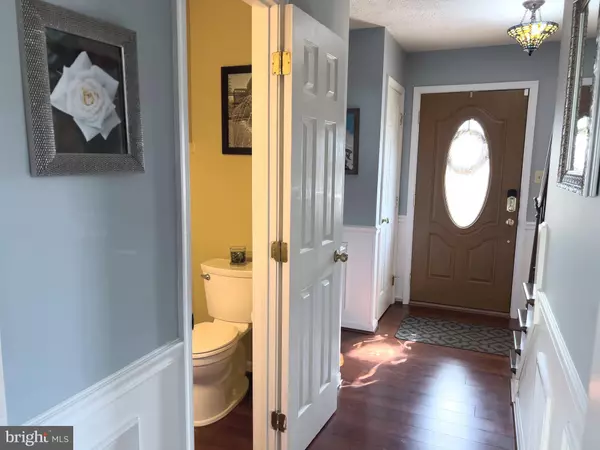$382,000
$379,900
0.6%For more information regarding the value of a property, please contact us for a free consultation.
100 CLOVERDALE CT Winchester, VA 22602
3 Beds
3 Baths
2,032 SqFt
Key Details
Sold Price $382,000
Property Type Single Family Home
Sub Type Detached
Listing Status Sold
Purchase Type For Sale
Square Footage 2,032 sqft
Price per Sqft $187
Subdivision Brentwood Terrace
MLS Listing ID VAFV2005590
Sold Date 04/25/22
Style Colonial
Bedrooms 3
Full Baths 2
Half Baths 1
HOA Fees $5/ann
HOA Y/N Y
Abv Grd Liv Area 2,032
Originating Board BRIGHT
Year Built 1988
Annual Tax Amount $1,497
Tax Year 2021
Property Description
"Four Leaf Clover" - Welcome to extremely well-cared for and loved home that is ready to be passed on to you! This rare find is in a highly desired location with easy access to I-81 and Rt 7 for any commuter or resident that wants to be in heart of the greater Winchester/Frederick County area. You'll have a great first impression with the meticulously manicured yard with extensive hardscaping designed and installed by Meadows Farms. Being on a corner lot allows for a larger side yard that is fully enclosed by white weather-proof fencing, which is also garnished with a custom concrete stamped patio complete with a trellis and fire pit area. On the inside, you'll find the same care with newer flooring, fresh paint, unique light fixtures, separate laundry room, an oversized primary bedroom with upgraded bath and heated floors, and so much more. You'll fall in love at first sight. Make your move quick - this won't last long!
Location
State VA
County Frederick
Zoning RP
Rooms
Other Rooms Living Room, Dining Room, Primary Bedroom, Bedroom 2, Bedroom 3, Kitchen, Family Room, Foyer, Laundry, Bathroom 2, Primary Bathroom
Interior
Interior Features Wood Floors, Kitchen - Country, Floor Plan - Traditional
Hot Water Electric
Heating Baseboard - Electric
Cooling Central A/C
Equipment Refrigerator, Oven/Range - Electric, Dishwasher, Built-In Microwave, Washer, Dryer
Fireplace N
Appliance Refrigerator, Oven/Range - Electric, Dishwasher, Built-In Microwave, Washer, Dryer
Heat Source Electric
Laundry Main Floor
Exterior
Exterior Feature Patio(s), Deck(s)
Fence Privacy, Vinyl
Water Access N
Accessibility None
Porch Patio(s), Deck(s)
Garage N
Building
Story 2
Foundation Crawl Space
Sewer Public Sewer
Water Public
Architectural Style Colonial
Level or Stories 2
Additional Building Above Grade, Below Grade
New Construction N
Schools
School District Frederick County Public Schools
Others
Senior Community No
Tax ID 55C 2 1 12
Ownership Fee Simple
SqFt Source Assessor
Horse Property N
Special Listing Condition Standard
Read Less
Want to know what your home might be worth? Contact us for a FREE valuation!

Our team is ready to help you sell your home for the highest possible price ASAP

Bought with Lorenzo Gamez • First Decision Realty LLC





