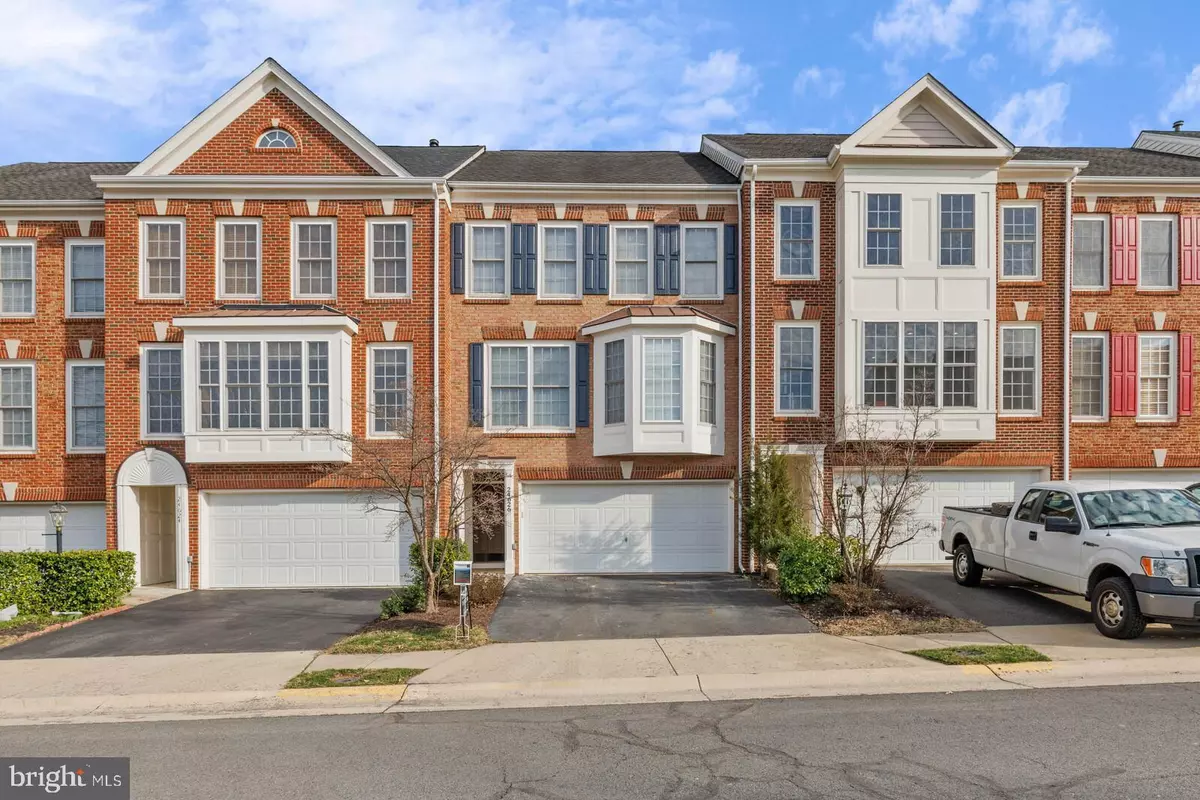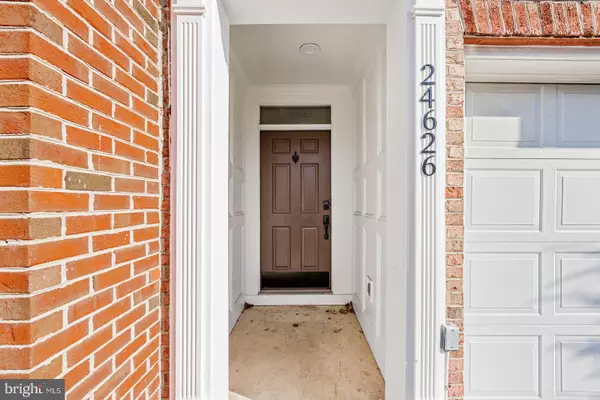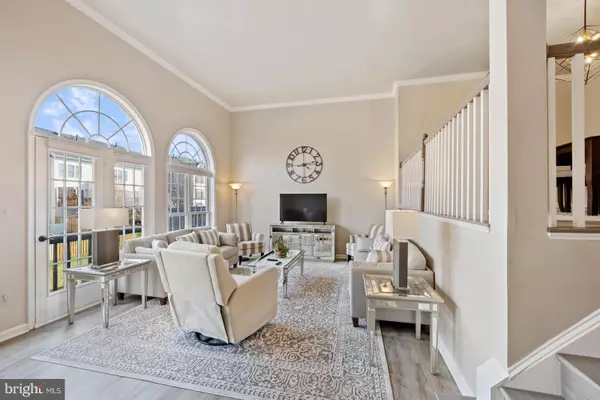$683,200
$650,000
5.1%For more information regarding the value of a property, please contact us for a free consultation.
24626 NETTLE MILL SQ Aldie, VA 20105
3 Beds
3 Baths
2,384 SqFt
Key Details
Sold Price $683,200
Property Type Townhouse
Sub Type Interior Row/Townhouse
Listing Status Sold
Purchase Type For Sale
Square Footage 2,384 sqft
Price per Sqft $286
Subdivision Stone Ridge
MLS Listing ID VALO2021266
Sold Date 04/26/22
Style Colonial
Bedrooms 3
Full Baths 2
Half Baths 1
HOA Fees $100/mo
HOA Y/N Y
Abv Grd Liv Area 2,384
Originating Board BRIGHT
Year Built 2004
Annual Tax Amount $5,204
Tax Year 2021
Lot Size 2,178 Sqft
Acres 0.05
Property Description
The one you've been waiting for has arrived! This TURN-KEY townhome with numerous recent updates will be the envy of your friends and family. Highly sought after Stone Ridge location within walking distance to shopping, dining, services, commuter lot. Right across the street from salt water pool, gym with state of the art equipment, and renovated clubhouse where many community events are held. This 2 car garage home is bathed in sunlight by the many oversized palladian windows. Stylish luxury plank flooring adorns the entire main level, the lower level, and upper level hallway. Spread your wings in the spacious and bright living room overlooking the grassy back yard. The formal dining room with modern light fixture is the perfect space for special occasions or intimate family meals. Whip up your favorite dish in the eat-in kitchen with granite countertops, all stainless steel appliances (including gas cooking), a pantry for all your dry goods, and large upgraded cabinets for your storage needs. The upper level features an owner's suite with it's own private attached bath, two additional bedrooms, and a hall bath with ceramic tile flooring. The lower level rec room/family room with a cozy gas fireplace is ideal for movie nights, game nights, or just relaxing by the fire. This area could also make a wonderful home office! The lower level walks out to the rear yard via sliding glass door. There is simply so much to love about this well-kept townhome in the heart of Stone Ridge. Don't miss it!
Location
State VA
County Loudoun
Zoning R8
Rooms
Other Rooms Living Room, Dining Room, Primary Bedroom, Bedroom 2, Bedroom 3, Kitchen, Family Room, Recreation Room, Bathroom 2, Primary Bathroom, Half Bath
Interior
Interior Features Upgraded Countertops, Primary Bath(s), Floor Plan - Open, Carpet, Crown Moldings, Family Room Off Kitchen, Formal/Separate Dining Room, Kitchen - Eat-In, Pantry, Recessed Lighting, Wood Floors, Breakfast Area, Kitchen - Table Space, Walk-in Closet(s)
Hot Water Natural Gas
Heating Forced Air
Cooling Central A/C
Flooring Ceramic Tile, Luxury Vinyl Plank, Partially Carpeted
Fireplaces Number 1
Fireplaces Type Gas/Propane
Equipment Dishwasher, Disposal, Dryer, Exhaust Fan, Refrigerator, Washer, Built-In Microwave, Oven/Range - Gas
Fireplace Y
Window Features Bay/Bow
Appliance Dishwasher, Disposal, Dryer, Exhaust Fan, Refrigerator, Washer, Built-In Microwave, Oven/Range - Gas
Heat Source Natural Gas
Laundry Upper Floor, Washer In Unit, Dryer In Unit
Exterior
Parking Features Garage - Front Entry, Garage Door Opener
Garage Spaces 2.0
Utilities Available Under Ground
Amenities Available Bank / Banking On-site, Baseball Field, Basketball Courts, Bike Trail, Common Grounds, Community Center, Convenience Store, Day Care, Exercise Room, Jog/Walk Path, Library, Party Room, Pool - Outdoor, Soccer Field, Tennis Courts, Tot Lots/Playground
Water Access N
Accessibility None
Attached Garage 2
Total Parking Spaces 2
Garage Y
Building
Story 3
Foundation Slab
Sewer Public Sewer
Water Public
Architectural Style Colonial
Level or Stories 3
Additional Building Above Grade, Below Grade
Structure Type 9'+ Ceilings
New Construction N
Schools
Elementary Schools Arcola
Middle Schools Mercer
High Schools John Champe
School District Loudoun County Public Schools
Others
Pets Allowed Y
HOA Fee Include Common Area Maintenance,Management,Pool(s),Reserve Funds,Snow Removal,Trash,Health Club,Recreation Facility,Road Maintenance
Senior Community No
Tax ID 204280166000
Ownership Fee Simple
SqFt Source Estimated
Special Listing Condition Standard
Pets Allowed No Pet Restrictions
Read Less
Want to know what your home might be worth? Contact us for a FREE valuation!

Our team is ready to help you sell your home for the highest possible price ASAP

Bought with Naiyimai Abuduwaili • Keller Williams Realty





