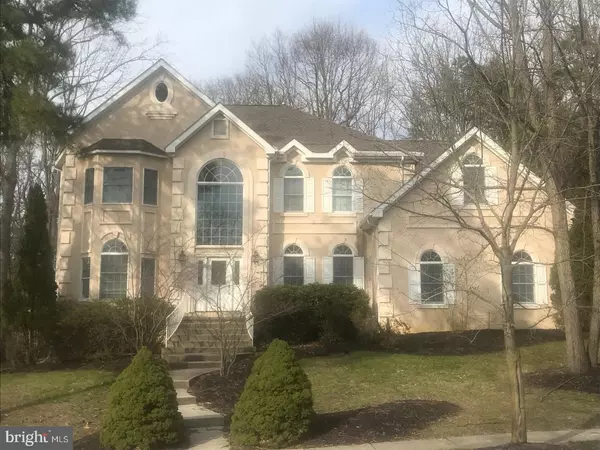$510,000
$519,000
1.7%For more information regarding the value of a property, please contact us for a free consultation.
6 OAK RIDGE DR Voorhees, NJ 08043
5 Beds
6 Baths
4,200 SqFt
Key Details
Sold Price $510,000
Property Type Single Family Home
Sub Type Detached
Listing Status Sold
Purchase Type For Sale
Square Footage 4,200 sqft
Price per Sqft $121
Subdivision Lost Tree
MLS Listing ID 1000394972
Sold Date 06/19/18
Style Contemporary
Bedrooms 5
Full Baths 4
Half Baths 2
HOA Y/N N
Abv Grd Liv Area 4,200
Originating Board TREND
Year Built 1996
Annual Tax Amount $24,301
Tax Year 2017
Lot Size 0.468 Acres
Acres 0.47
Lot Dimensions IRREG
Property Description
Here it is-your dream come true! Lovingly maintained 2 story home in the desirable development of Lost Tree. This former model is LOADED with extras! The center hall of this colonial greets you, leading into an open floor plan, creating easy flow throughout. Study on main floor has a full bath, creating a fifth bedroom. The other four bedrooms are on the second level, as well as three full baths. The first floor and basement both house a half-bath, creating convenience for everyone. Double-sided fireplace makes for cozy nights. Oversized eat-in kitchen is centered with a breakfast island, leading to a formal dining room. New sliding doors lead off the kitchen guide friends and family to a fantastic deck and entertainment space. Main floor laundry for added convenience. Full finished basement boasts high ceilings. Dual-zone air and heat is 1 year old; roof replaced 5 years ago. Amenities include security system, ceiling fans, cathedral ceilings, and 3-car garage. This home backs up to woods on almost a half-acre of land. All this, plus highly rated Voorhees schools, nearby shopping, playgrounds, dining, medical facilities and the state-of-the-art Virtua Fitness Center. Some personal touches can make this home yours. Hurry-this one won't last! Motivated sellers!
Location
State NJ
County Camden
Area Voorhees Twp (20434)
Zoning 100A
Rooms
Other Rooms Living Room, Dining Room, Primary Bedroom, Bedroom 2, Bedroom 3, Kitchen, Family Room, Bedroom 1, In-Law/auPair/Suite, Laundry, Other, Attic
Basement Full, Fully Finished
Interior
Interior Features Primary Bath(s), Kitchen - Island, Butlers Pantry, Ceiling Fan(s), WhirlPool/HotTub, Sprinkler System, Stall Shower, Dining Area
Hot Water Natural Gas
Heating Gas, Forced Air
Cooling Central A/C
Flooring Wood, Fully Carpeted, Tile/Brick
Fireplaces Number 1
Equipment Cooktop, Oven - Double, Oven - Self Cleaning, Dishwasher, Refrigerator, Disposal, Trash Compactor
Fireplace Y
Appliance Cooktop, Oven - Double, Oven - Self Cleaning, Dishwasher, Refrigerator, Disposal, Trash Compactor
Heat Source Natural Gas
Laundry Main Floor
Exterior
Exterior Feature Deck(s)
Garage Spaces 6.0
Utilities Available Cable TV
Water Access N
Roof Type Pitched
Accessibility None
Porch Deck(s)
Attached Garage 3
Total Parking Spaces 6
Garage Y
Building
Story 2
Sewer Public Sewer
Water Public
Architectural Style Contemporary
Level or Stories 2
Additional Building Above Grade
Structure Type Cathedral Ceilings,High
New Construction N
Schools
Middle Schools Voorhees
School District Voorhees Township Board Of Education
Others
Senior Community No
Tax ID 34-00202 09-00004
Ownership Fee Simple
Security Features Security System
Acceptable Financing Conventional, VA, FHA 203(b)
Listing Terms Conventional, VA, FHA 203(b)
Financing Conventional,VA,FHA 203(b)
Read Less
Want to know what your home might be worth? Contact us for a FREE valuation!

Our team is ready to help you sell your home for the highest possible price ASAP

Bought with Robert S Grace • Pat McKenna Realtors



