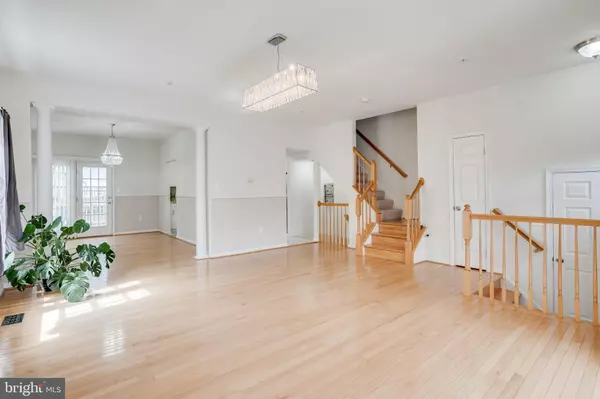$414,000
$410,000
1.0%For more information regarding the value of a property, please contact us for a free consultation.
7108 CHICKWEED CT Clinton, MD 20735
3 Beds
4 Baths
2,306 SqFt
Key Details
Sold Price $414,000
Property Type Townhouse
Sub Type End of Row/Townhouse
Listing Status Sold
Purchase Type For Sale
Square Footage 2,306 sqft
Price per Sqft $179
Subdivision Summit Creek
MLS Listing ID MDPG2035436
Sold Date 04/27/22
Style Traditional
Bedrooms 3
Full Baths 2
Half Baths 2
HOA Fees $110/mo
HOA Y/N Y
Abv Grd Liv Area 1,558
Originating Board BRIGHT
Year Built 1998
Annual Tax Amount $4,586
Tax Year 2022
Lot Size 2,917 Sqft
Acres 0.07
Property Description
ALL OFFERS DUE SUNDAY, APRIL 10th 8:00PM. Seller to decide by Monday. Meticulously maintained and light-filled brick front townhome with over 2300 sq./ft. of finished living space. From the moment you walk through the front door, you are instantly drawn to the warm feel of this house which feels more like a single family home. The main level boasts, a living room, kitchen, dining room and half bath, hardwood floors, updated kitchen, granite countertops, stainless steal appliances, and spacious pantry. The upper level hosts the primary bedroom and primary bathroom, two additional spacious bedrooms and an additional full bathroom. Cozy up next to the fireplace in the lower level recreation room which walks out of the backyard. Lower level also has an additional half bathroom and separate laundry room and garage access. Call your agent today... you do not want to miss this home!
Location
State MD
County Prince Georges
Zoning RS
Direction Southeast
Rooms
Other Rooms Living Room, Dining Room, Primary Bedroom, Bedroom 2, Bedroom 3, Kitchen, Family Room, Foyer, Laundry, Bathroom 2, Primary Bathroom, Half Bath
Basement Daylight, Full, Fully Finished, Full, Heated, Garage Access, Interior Access, Outside Entrance, Walkout Level, Windows
Interior
Interior Features Attic, Carpet, Combination Dining/Living, Dining Area, Floor Plan - Traditional, Formal/Separate Dining Room, Kitchen - Gourmet, Kitchen - Table Space, Pantry, Primary Bath(s), Recessed Lighting, Tub Shower, Upgraded Countertops, Walk-in Closet(s), Window Treatments, Wood Floors
Hot Water Natural Gas
Cooling Central A/C
Flooring Carpet, Ceramic Tile, Hardwood
Fireplaces Number 1
Fireplaces Type Fireplace - Glass Doors, Gas/Propane, Mantel(s)
Equipment Built-In Microwave, Built-In Range, Dishwasher, Disposal, Dryer - Front Loading, Exhaust Fan, Oven/Range - Gas, Refrigerator, Stainless Steel Appliances, Washer, Water Heater
Furnishings No
Fireplace Y
Window Features Bay/Bow,Energy Efficient,Insulated,Screens,Vinyl Clad
Appliance Built-In Microwave, Built-In Range, Dishwasher, Disposal, Dryer - Front Loading, Exhaust Fan, Oven/Range - Gas, Refrigerator, Stainless Steel Appliances, Washer, Water Heater
Heat Source Natural Gas
Laundry Lower Floor
Exterior
Exterior Feature Porch(es), Deck(s), Patio(s)
Parking Features Garage Door Opener, Garage - Front Entry, Inside Access
Garage Spaces 2.0
Amenities Available Community Center, Tennis Courts, Tot Lots/Playground, Swimming Pool, Pool - Outdoor, Party Room, Common Grounds, Jog/Walk Path
Water Access N
View Trees/Woods
Roof Type Asphalt,Shingle
Accessibility None
Porch Porch(es), Deck(s), Patio(s)
Attached Garage 1
Total Parking Spaces 2
Garage Y
Building
Lot Description Cul-de-sac, Front Yard, Backs to Trees, Landscaping, No Thru Street
Story 3
Foundation Other
Sewer Public Sewer
Water Public
Architectural Style Traditional
Level or Stories 3
Additional Building Above Grade, Below Grade
Structure Type 9'+ Ceilings
New Construction N
Schools
School District Prince George'S County Public Schools
Others
HOA Fee Include Snow Removal,Road Maintenance,Trash,Pool(s),Common Area Maintenance
Senior Community No
Tax ID 17090930628
Ownership Fee Simple
SqFt Source Assessor
Security Features Carbon Monoxide Detector(s),Smoke Detector
Horse Property N
Special Listing Condition Standard
Read Less
Want to know what your home might be worth? Contact us for a FREE valuation!

Our team is ready to help you sell your home for the highest possible price ASAP

Bought with Gregory L Gray Jr. • Apex Realty





