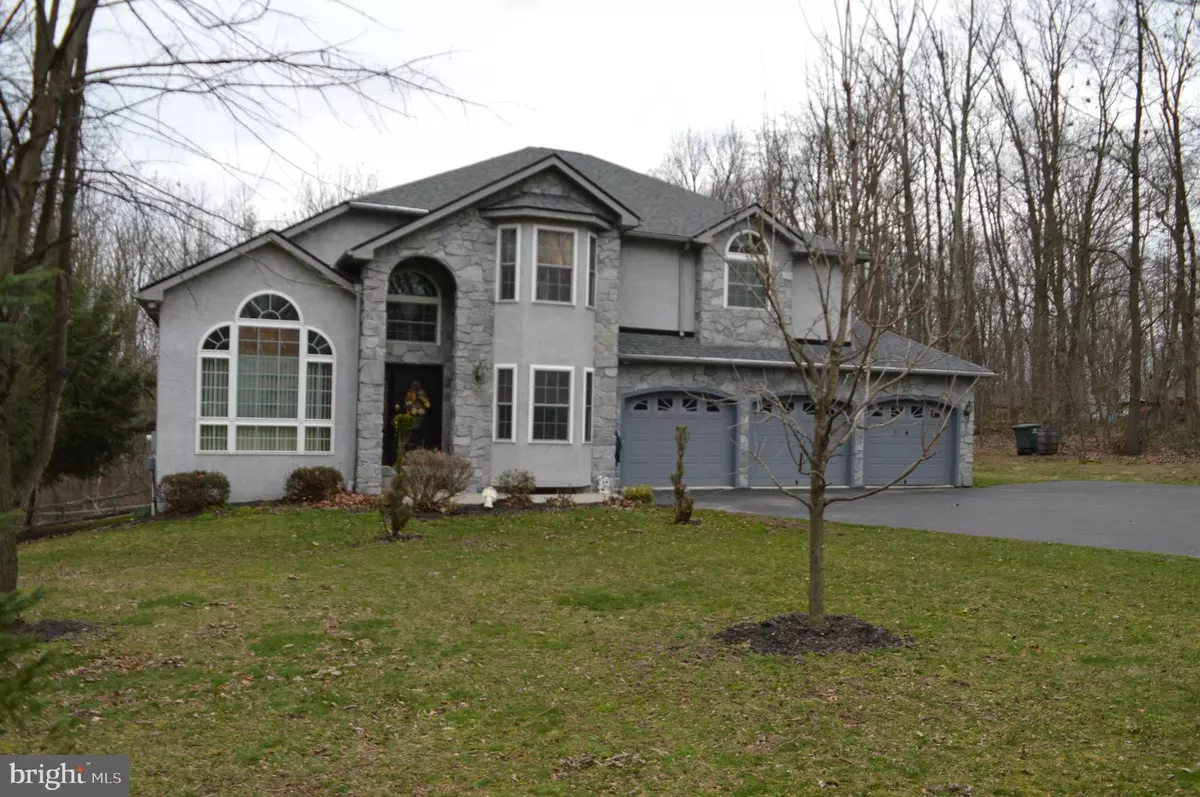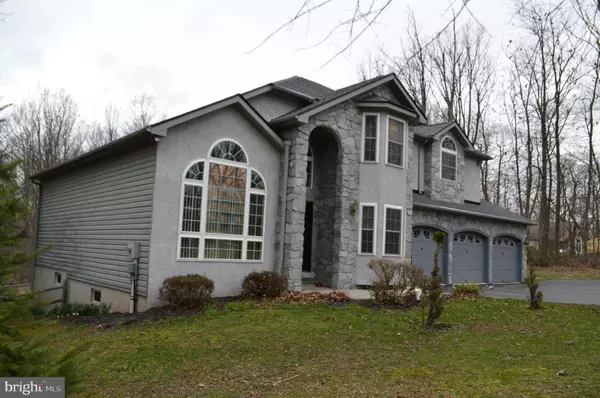$430,000
$439,900
2.3%For more information regarding the value of a property, please contact us for a free consultation.
1934 COCALICO RD Birdsboro, PA 19508
4 Beds
3 Baths
2,642 SqFt
Key Details
Sold Price $430,000
Property Type Single Family Home
Sub Type Detached
Listing Status Sold
Purchase Type For Sale
Square Footage 2,642 sqft
Price per Sqft $162
Subdivision None Available
MLS Listing ID PABK2013812
Sold Date 04/28/22
Style Traditional
Bedrooms 4
Full Baths 2
Half Baths 1
HOA Y/N N
Abv Grd Liv Area 2,642
Originating Board BRIGHT
Year Built 2003
Annual Tax Amount $9,318
Tax Year 2022
Lot Size 1.610 Acres
Acres 1.61
Lot Dimensions 0.00 x 0.00
Property Description
Welcome Home to this beautiful custom-built home in Twin Valley School District. This home boasts 4 bedrooms & 2.5 baths on well laid out floor. Entering the home from the front is a 2-story foyer with turned oak staircase & vaulted ceilings, skylights & large front window that allows natural light. The kitchen has custom built 42" cherry cabinets, huge island with electric cooktop range, ceramic tile flooring, Corian countertops, built in pantry & desk. Adjacent family room is next, with a beautiful stone wall propane fireplace and custom mantel. Slider doors lead out to covered rear patio with recessed lighting. Main level also includes office, formal dining, formal living room, laundry room & powder room. Second story includes master bedroom with large siting area, master bath with whirlpool tub/standup shower & his and her closets/vanities. Upper level also includes 3 other nice size bedrooms and full bath. Other amenities include oak trim throughout, on demand hot water heater, water softener, neutralization system, 10 high superior basement walls & buried 1,000 gallon propane tank that they own. Every room including patio has a ceiling fan & recessed lighting. Very energy efficient home with R Factor of 23 for walls & 38 for attic. Schedule your showing today.
Location
State PA
County Berks
Area Robeson Twp (10273)
Zoning RESIDENTIAL
Direction South
Rooms
Basement Daylight, Full, Full, Outside Entrance, Space For Rooms, Rear Entrance
Interior
Interior Features Built-Ins, Carpet, Ceiling Fan(s), Combination Kitchen/Living, Curved Staircase, Dining Area, Floor Plan - Open, Formal/Separate Dining Room, Kitchen - Eat-In, Kitchen - Island, Skylight(s), Soaking Tub, Tub Shower, Walk-in Closet(s), Water Treat System, WhirlPool/HotTub, Window Treatments, Wood Floors
Hot Water Electric, Instant Hot Water
Heating Forced Air
Cooling Central A/C
Flooring Ceramic Tile, Engineered Wood, Hardwood
Fireplaces Number 1
Fireplaces Type Gas/Propane, Stone
Equipment Built-In Microwave, Built-In Range, Dishwasher, Exhaust Fan, Instant Hot Water
Fireplace Y
Window Features Double Pane
Appliance Built-In Microwave, Built-In Range, Dishwasher, Exhaust Fan, Instant Hot Water
Heat Source Propane - Owned
Laundry Main Floor
Exterior
Exterior Feature Patio(s)
Parking Features Garage - Front Entry, Built In
Garage Spaces 9.0
Fence Other
Utilities Available Cable TV, Propane
Water Access N
View Garden/Lawn
Roof Type Pitched,Shingle
Accessibility 2+ Access Exits
Porch Patio(s)
Attached Garage 3
Total Parking Spaces 9
Garage Y
Building
Story 2
Foundation Concrete Perimeter
Sewer Gravity Sept Fld
Water Well
Architectural Style Traditional
Level or Stories 2
Additional Building Above Grade, Below Grade
Structure Type Dry Wall
New Construction N
Schools
School District Twin Valley
Others
Senior Community No
Tax ID 73-5333-00-18-1606
Ownership Fee Simple
SqFt Source Estimated
Acceptable Financing Cash, Conventional, FHA
Horse Property N
Listing Terms Cash, Conventional, FHA
Financing Cash,Conventional,FHA
Special Listing Condition Standard
Read Less
Want to know what your home might be worth? Contact us for a FREE valuation!

Our team is ready to help you sell your home for the highest possible price ASAP

Bought with Andrew j Krufka Sr. • Pagoda Realty





