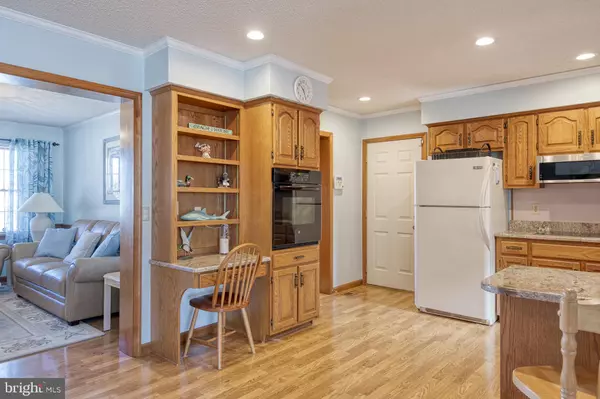$500,000
$485,000
3.1%For more information regarding the value of a property, please contact us for a free consultation.
1 FLINT CT Ocean View, DE 19970
3 Beds
2 Baths
1,950 SqFt
Key Details
Sold Price $500,000
Property Type Single Family Home
Sub Type Detached
Listing Status Sold
Purchase Type For Sale
Square Footage 1,950 sqft
Price per Sqft $256
Subdivision Murrays Haven
MLS Listing ID DESU2017118
Sold Date 04/29/22
Style Ranch/Rambler
Bedrooms 3
Full Baths 2
HOA Fees $20/ann
HOA Y/N Y
Abv Grd Liv Area 1,950
Originating Board BRIGHT
Year Built 1992
Annual Tax Amount $840
Tax Year 2021
Lot Size 0.280 Acres
Acres 0.28
Property Description
Photos to come in the next day or so. Welcome home to easy one story living in this beautifully maintained home. Just minutes to Bethany Beach, this home sits on a lovely lot with mature landscaping on a quiet cul-de-sac. Centrally located in desirable Murrays Haven, it is close to beaches, parks, shopping, outlets, restaurants, medical centers, schools and more. This home is not located in town limits, so there are no town taxes. The entire house boasts crown molding throughout. The living room offers tons of natural light and leads to a spacious kitchen with dining area and additional living space. Relax in your climate-controlled sunroom or on your screened porch with vinyl window inserts that could be used as a 3-season room. Separate laundry room has sink, pantry and extra fridge. The attic is equipped with pull-down stairs, lighting and wood floor with plenty of room for storage. Off the kitchen is an oversized 2-car garage plus a driveway big enough to park 6 more vehicles. The side and rear yard include a 5 ft. high vinyl privacy fence, outdoor shower, and good-sized shed with electric for even more storage. Water your lawn and wash your vehicles for free with a well, used only for exterior hose bibs. Other features include updated security system (owned), Wi-Fi controlled HVAC thermostat and Wi-Fi monitored climate-controlled crawlspace with dehumidifier, sump pump and battery backup. Community amenities include a boat launch and day dock with access to the bay and ocean, a screened gazebo and picnic/party area. Pool and tennis courts are optional with a fee. The owners have priced this house to sell, so dont let this one slip away.
Location
State DE
County Sussex
Area Baltimore Hundred (31001)
Zoning RESIDENTIAL
Rooms
Main Level Bedrooms 3
Interior
Hot Water Electric
Heating Heat Pump - Electric BackUp
Cooling Central A/C
Flooring Carpet, Laminate Plank, Vinyl
Equipment Dishwasher, Disposal, Dryer, Microwave, Oven/Range - Electric, Refrigerator, Washer, Water Heater
Appliance Dishwasher, Disposal, Dryer, Microwave, Oven/Range - Electric, Refrigerator, Washer, Water Heater
Heat Source Electric
Laundry Main Floor
Exterior
Exterior Feature Screened
Parking Features Garage - Front Entry
Garage Spaces 2.0
Fence Vinyl
Amenities Available Boat Ramp, Common Grounds, Pier/Dock, Pool - Outdoor, Pool Mem Avail, Tennis Courts, Water/Lake Privileges
Water Access N
Roof Type Architectural Shingle
Accessibility None
Porch Screened
Attached Garage 2
Total Parking Spaces 2
Garage Y
Building
Story 1
Foundation Crawl Space
Sewer Public Sewer
Water Public
Architectural Style Ranch/Rambler
Level or Stories 1
Additional Building Above Grade, Below Grade
Structure Type Dry Wall
New Construction N
Schools
Elementary Schools Lord Baltimore
Middle Schools Selbyville
High Schools Indian River
School District Indian River
Others
Senior Community No
Tax ID 134-12.00-1587.00
Ownership Fee Simple
SqFt Source Estimated
Acceptable Financing Cash, Contract
Listing Terms Cash, Contract
Financing Cash,Contract
Special Listing Condition Standard
Read Less
Want to know what your home might be worth? Contact us for a FREE valuation!

Our team is ready to help you sell your home for the highest possible price ASAP

Bought with MARYHELEN GARST • Keller Williams Realty






