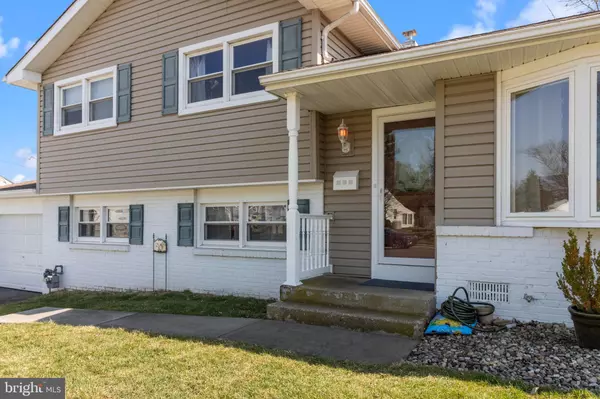$460,000
$400,000
15.0%For more information regarding the value of a property, please contact us for a free consultation.
125 LOUISE DR Yardley, PA 19067
4 Beds
2 Baths
1,806 SqFt
Key Details
Sold Price $460,000
Property Type Single Family Home
Sub Type Detached
Listing Status Sold
Purchase Type For Sale
Square Footage 1,806 sqft
Price per Sqft $254
Subdivision Yardley Farms
MLS Listing ID PABU2022216
Sold Date 04/29/22
Style Colonial,Split Level
Bedrooms 4
Full Baths 1
Half Baths 1
HOA Y/N N
Abv Grd Liv Area 1,806
Originating Board BRIGHT
Year Built 1960
Annual Tax Amount $4,810
Tax Year 2011
Lot Size 9,845 Sqft
Acres 0.23
Lot Dimensions 69X129
Property Description
Welcome home to this sparkling move in ready home in Yardley Farms. Walk through your beautiful front door to gleaming hardwood floors in the living & dining rooms. The living room's brightened by a large bay window. The kitchen boasts white cabinets, pantry with roll out shelves & lots of corian counterspace. It's open to the dining room featuring French doors leading to the expansive, low maintenance deck. Relax on the shaded deck cooled by two ceiling fans or enjoy the extended sun deck, surrounded by a private fenced backyard. Back inside you ll find a generous family room with a full wall of built-in cabinetry. Off the family room is the fourth bedroom (currently used as an office), powder room & a very large laundry/mud room. Upstairs are three more bedrooms and full bath. The main bath features Kohler fixtures, granite topped cherry vanity, tiled shower surround & floor, plus bronze hardware. Award winning Roosevelt Elementary and Pennsbury Schools.
Location
State PA
County Bucks
Area Falls Twp (10113)
Zoning NCR
Rooms
Other Rooms Living Room, Dining Room, Primary Bedroom, Bedroom 2, Bedroom 3, Kitchen, Family Room, Bedroom 1
Basement Partial, Dirt Floor
Interior
Hot Water Natural Gas
Heating Forced Air
Cooling Central A/C
Fireplace N
Heat Source Natural Gas
Laundry Lower Floor
Exterior
Exterior Feature Deck(s)
Parking Features Garage - Front Entry
Garage Spaces 1.0
Water Access N
Accessibility None
Porch Deck(s)
Attached Garage 1
Total Parking Spaces 1
Garage Y
Building
Lot Description Trees/Wooded
Story 2
Foundation Slab
Sewer Public Sewer
Water Public
Architectural Style Colonial, Split Level
Level or Stories 2
Additional Building Above Grade
New Construction N
Schools
High Schools Pennsbury
School District Pennsbury
Others
Senior Community No
Tax ID 13-030-050
Ownership Fee Simple
SqFt Source Estimated
Special Listing Condition Standard
Read Less
Want to know what your home might be worth? Contact us for a FREE valuation!

Our team is ready to help you sell your home for the highest possible price ASAP

Bought with Kelly Berk • Keller Williams Real Estate-Langhorne





