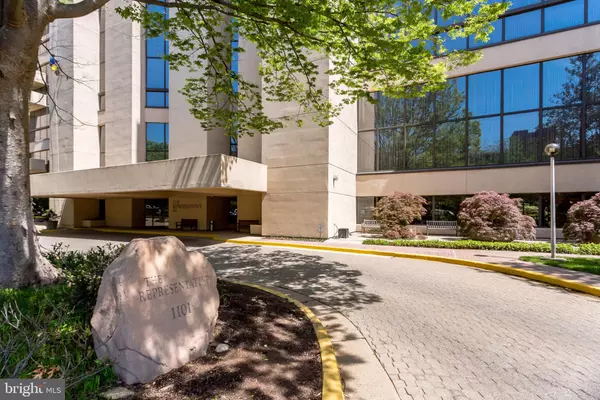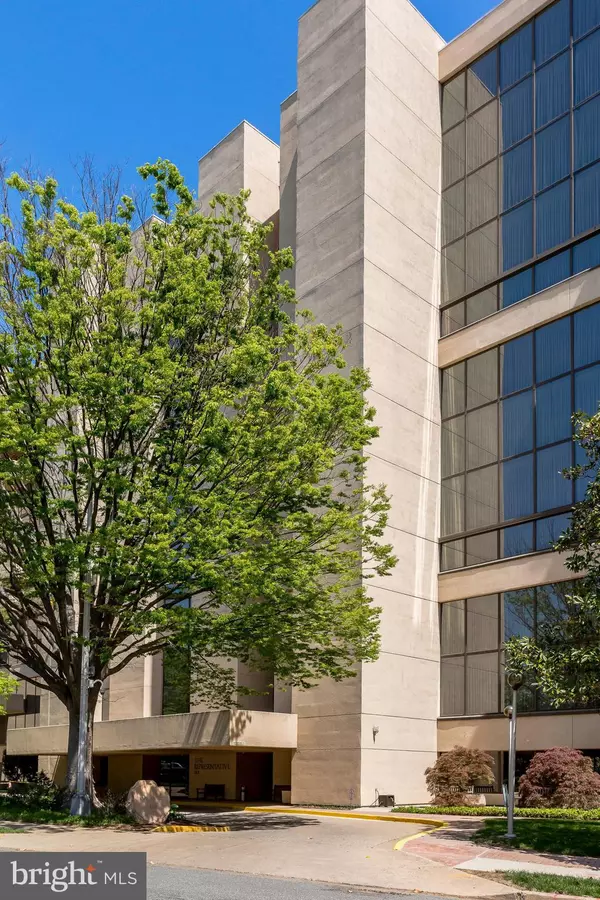$675,000
$735,000
8.2%For more information regarding the value of a property, please contact us for a free consultation.
1101 S ARLINGTON RIDGE RD #1112 Arlington, VA 22202
2 Beds
3 Baths
1,594 SqFt
Key Details
Sold Price $675,000
Property Type Condo
Sub Type Condo/Co-op
Listing Status Sold
Purchase Type For Sale
Square Footage 1,594 sqft
Price per Sqft $423
Subdivision The Representative
MLS Listing ID VAAR2010944
Sold Date 04/29/22
Style Traditional
Bedrooms 2
Full Baths 2
Half Baths 1
Condo Fees $876/mo
HOA Y/N N
Abv Grd Liv Area 1,594
Originating Board BRIGHT
Year Built 1976
Annual Tax Amount $6,909
Tax Year 2021
Property Description
Major price reduction! Upgraded, repainted 11th floor unit has a large, covered, balcony with sweeping views of the Capitol, the Washington Monument, Pentagon City, Crystal City, the under-construction Amazon HQ2, the Washington Reagan National Airport, and the Potomac River. This updated unit has a luxurious newer kitchen with its own convenient grocery drop-off door, premium cabinets, granite counters, recessed lighting, and a convenient hidden stack laundry. Beautiful ceramic tile flooring highlights the foyer, dining, kitchen, hallways and baths. Premium light fixtures are included. Premium textured carpeting and pad softens your steps in the bedrooms and living area. The updated baths have granite counters and beautiful backsplashes. There are a wet bar, built-in shelves and cabinets in bedroom 2 and hidden in the dining area and master bedroom. This unit includes two assigned parking spaces (#1-37 and 1-190) in the underground garage as well as a large private storage room just down the hall on the 11th floor. The shared laundry area down the hall complements the private in-unit one. From this location you can walk or roll to a park just down the street , VRE, Metrorail, Metrobus, restaurants, retail, Whole Foods and Costco. The Representative building has an imposting lobby with floor to ceiling windows out of each of its bays and a front desk staffed 24x7. Overnight security includes additional staff. Each wing of the building has its own elevator bank. In addition there is a gym being renovated to twice its current size with restrooms and showers. This building is pressurized prevent the intrustion of harmful airborn material. In addition both the elevators and the fire control systems have been upgraded. This property is being sold as is by an estate with no controversy so no court actions required.
Location
State VA
County Arlington
Zoning RA-H
Direction East
Rooms
Other Rooms Living Room, Dining Room, Primary Bedroom, Kitchen, Foyer, Bedroom 1, Bathroom 1, Bathroom 2, Primary Bathroom
Main Level Bedrooms 2
Interior
Interior Features Built-Ins, Crown Moldings, Dining Area, Entry Level Bedroom, Primary Bath(s), Soaking Tub, Tub Shower, Walk-in Closet(s), Stall Shower
Hot Water Electric
Heating Forced Air
Cooling Central A/C
Equipment Built-In Microwave, Built-In Range, Disposal, Dishwasher, Dryer, Exhaust Fan, Oven/Range - Electric, Refrigerator, Water Heater, Washer
Appliance Built-In Microwave, Built-In Range, Disposal, Dishwasher, Dryer, Exhaust Fan, Oven/Range - Electric, Refrigerator, Water Heater, Washer
Heat Source Electric
Exterior
Parking Features Covered Parking, Underground
Garage Spaces 2.0
Amenities Available Common Grounds, Concierge, Community Center, Elevator, Exercise Room, Fitness Center, Laundry Facilities, Meeting Room, Pool - Outdoor, Reserved/Assigned Parking, Sauna, Storage Bin, Swimming Pool
Water Access N
Accessibility 36\"+ wide Halls
Total Parking Spaces 2
Garage N
Building
Story 1
Unit Features Hi-Rise 9+ Floors
Sewer Public Sewer
Water Public
Architectural Style Traditional
Level or Stories 1
Additional Building Above Grade, Below Grade
Structure Type Dry Wall
New Construction N
Schools
Elementary Schools Hoffman-Boston
Middle Schools Gunston
High Schools Wakefield
School District Arlington County Public Schools
Others
Pets Allowed Y
HOA Fee Include Common Area Maintenance,Ext Bldg Maint,Laundry,Lawn Maintenance,Management,Parking Fee,Pool(s),Reserve Funds,Sauna,Sewer,Snow Removal,Trash,Water
Senior Community No
Tax ID 35-006-191
Ownership Condominium
Acceptable Financing Conventional
Listing Terms Conventional
Financing Conventional
Special Listing Condition Standard
Pets Allowed Case by Case Basis
Read Less
Want to know what your home might be worth? Contact us for a FREE valuation!

Our team is ready to help you sell your home for the highest possible price ASAP

Bought with Walter D Taylor • Keller Williams Capital Properties





