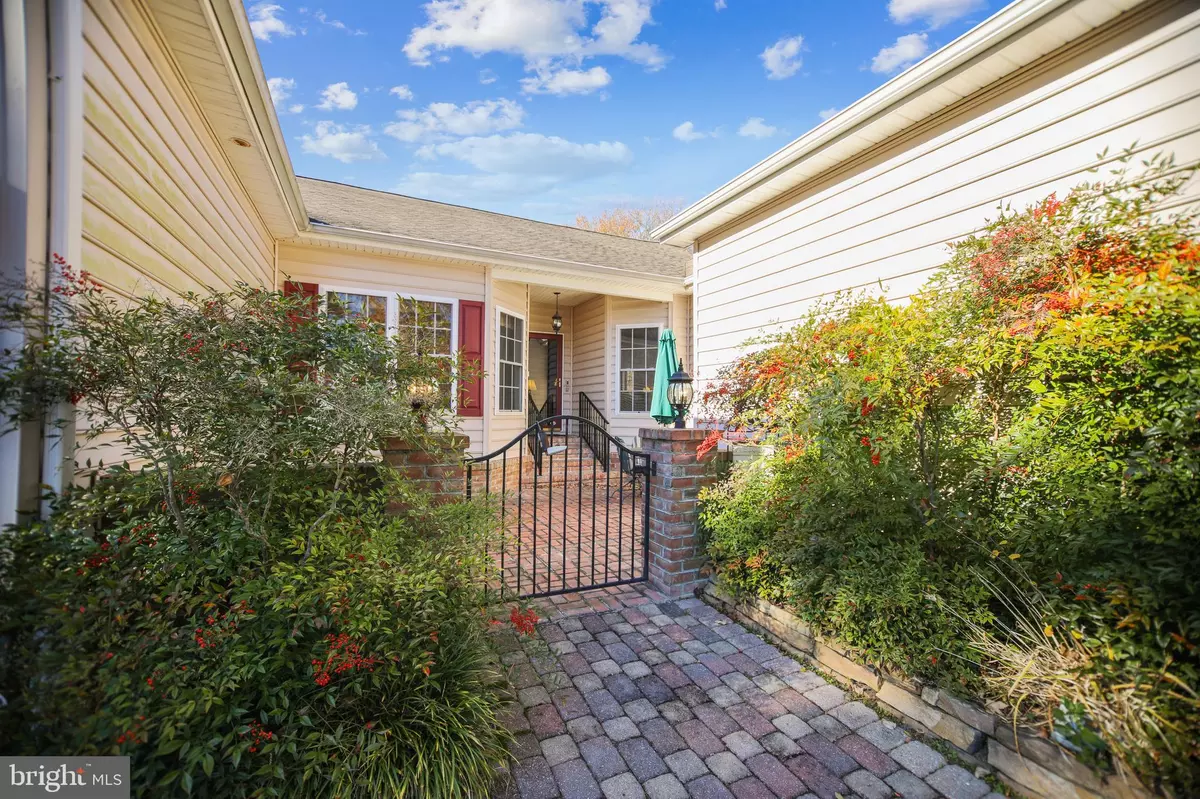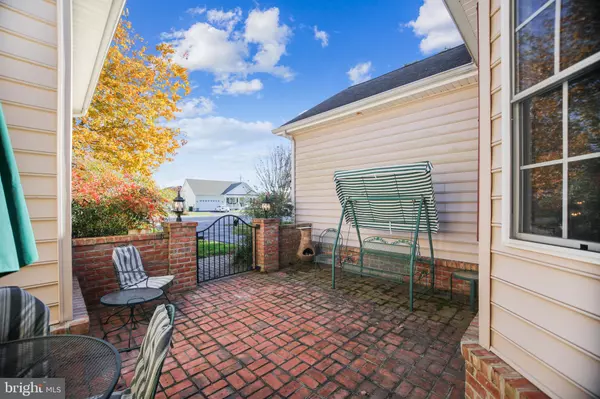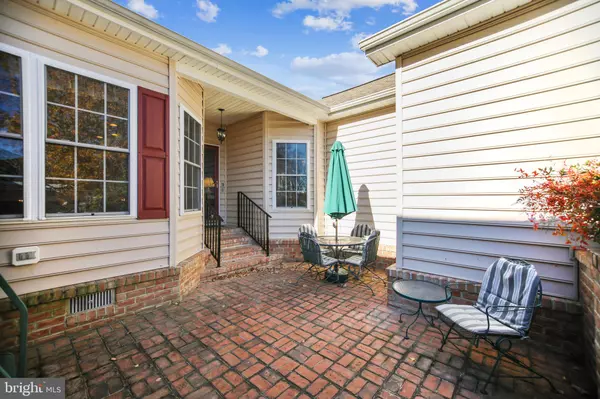$530,000
$540,000
1.9%For more information regarding the value of a property, please contact us for a free consultation.
33726 HOUSTON ST Frankford, DE 19945
3 Beds
3 Baths
2,400 SqFt
Key Details
Sold Price $530,000
Property Type Single Family Home
Sub Type Detached
Listing Status Sold
Purchase Type For Sale
Square Footage 2,400 sqft
Price per Sqft $220
Subdivision Summerset
MLS Listing ID DESU2009812
Sold Date 05/02/22
Style Coastal
Bedrooms 3
Full Baths 3
HOA Fees $28/ann
HOA Y/N Y
Abv Grd Liv Area 2,400
Originating Board BRIGHT
Year Built 2002
Annual Tax Amount $1,208
Tax Year 2021
Lot Size 10,853 Sqft
Acres 0.25
Lot Dimensions 86.00 x 104.00
Property Description
"One story living at its finest"
Every time I walk into this house...I see more and more fabulous features!
This home was well planned for year round living and outdoor appreciation. The entrance to the home is charming and warm; starting at the private brick court yard where you can enjoy morning coffee to the quiet back brick patio overlooking lush landscape and a pond. The 3 bedrooms all have unique features; 1 being an oversized master with a jacuzzi tub and separate shower, another private bedroom en-suite and a third bedroom for additional guests. Each bedroom and frankly the entire home showcase a tremendous amount of natural light through beautiful sash windows. Enjoy casual dining from the kitchen or more formally in the dining room. There is a great deal of living space... football and family can be enjoyed from the open kitchen or relax on a sunny afternoon to evening in the Florida room. From the short distance to Bethany 's beautiful beach (2.5 miles), fun beach shops and great dining this home is a reason to reside in Summerset.
Location
State DE
County Sussex
Area Baltimore Hundred (31001)
Zoning MR
Direction East
Rooms
Other Rooms Living Room, Dining Room, Kitchen, Breakfast Room, Sun/Florida Room, Laundry, Screened Porch
Main Level Bedrooms 3
Interior
Interior Features Breakfast Area, Built-Ins, Carpet, Ceiling Fan(s), Chair Railings, Crown Moldings, Dining Area, Entry Level Bedroom, Floor Plan - Open, Kitchen - Country, Kitchen - Island, Kitchen - Table Space, Pantry, Tub Shower, Upgraded Countertops, Wainscotting, Walk-in Closet(s), Wet/Dry Bar, WhirlPool/HotTub, Wood Floors
Hot Water Electric
Heating Heat Pump - Electric BackUp
Cooling Central A/C
Flooring Carpet, Hardwood, Vinyl
Fireplaces Number 1
Fireplaces Type Gas/Propane
Equipment Built-In Microwave, Cooktop, Dishwasher, Disposal, Dryer - Electric, Extra Refrigerator/Freezer, Oven - Double, Refrigerator, Washer, Water Heater
Furnishings No
Fireplace Y
Window Features Screens,Double Hung
Appliance Built-In Microwave, Cooktop, Dishwasher, Disposal, Dryer - Electric, Extra Refrigerator/Freezer, Oven - Double, Refrigerator, Washer, Water Heater
Heat Source Electric
Laundry Main Floor, Dryer In Unit, Washer In Unit
Exterior
Exterior Feature Brick, Patio(s)
Parking Features Garage - Front Entry, Inside Access
Garage Spaces 4.0
Utilities Available Cable TV, Phone, Propane
Water Access N
View Garden/Lawn
Roof Type Shingle
Street Surface Black Top
Accessibility 2+ Access Exits, Chairlift, Grab Bars Mod, Level Entry - Main
Porch Brick, Patio(s)
Attached Garage 2
Total Parking Spaces 4
Garage Y
Building
Lot Description Backs - Open Common Area, Backs to Trees, Cul-de-sac, Front Yard, Landscaping, No Thru Street, Rear Yard, SideYard(s)
Story 1
Foundation Permanent
Sewer Public Sewer
Water Public
Architectural Style Coastal
Level or Stories 1
Additional Building Above Grade, Below Grade
New Construction N
Schools
School District Indian River
Others
Pets Allowed Y
HOA Fee Include Common Area Maintenance,Other
Senior Community No
Tax ID 134-17.00-65.00
Ownership Fee Simple
SqFt Source Estimated
Security Features Main Entrance Lock
Acceptable Financing Cash, Conventional
Horse Property N
Listing Terms Cash, Conventional
Financing Cash,Conventional
Special Listing Condition Standard
Pets Allowed Cats OK, Dogs OK
Read Less
Want to know what your home might be worth? Contact us for a FREE valuation!

Our team is ready to help you sell your home for the highest possible price ASAP

Bought with SARAH FRENCH • Long & Foster Real Estate, Inc.





