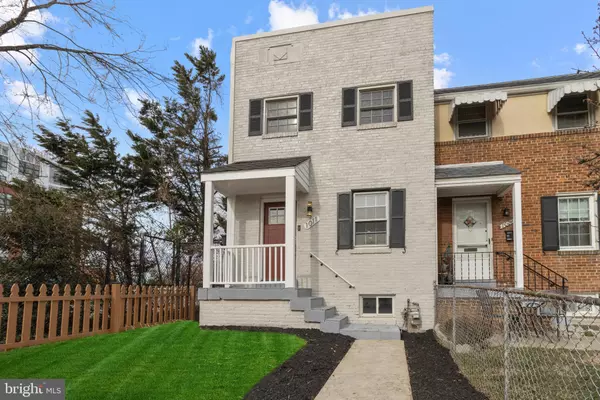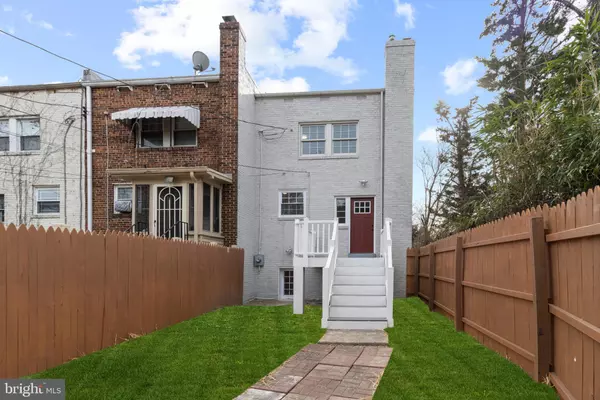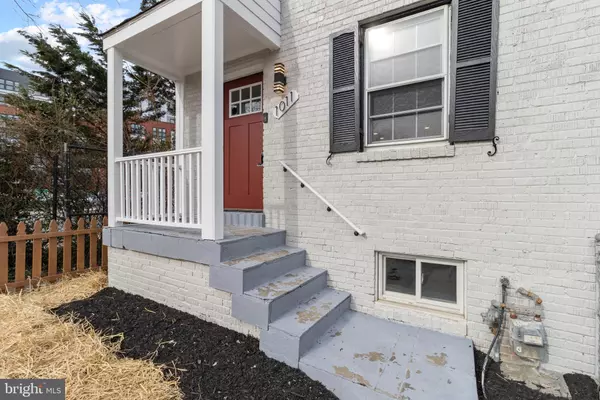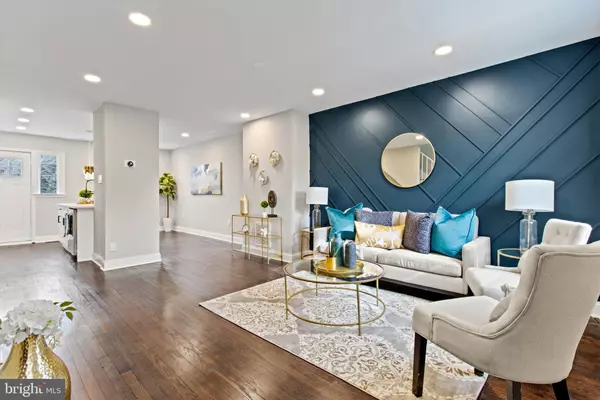$724,900
$724,900
For more information regarding the value of a property, please contact us for a free consultation.
1011 BASHFORD LN Alexandria, VA 22314
4 Beds
2 Baths
1,488 SqFt
Key Details
Sold Price $724,900
Property Type Townhouse
Sub Type End of Row/Townhouse
Listing Status Sold
Purchase Type For Sale
Square Footage 1,488 sqft
Price per Sqft $487
Subdivision Westover
MLS Listing ID VAAX2007390
Sold Date 05/02/22
Style Traditional
Bedrooms 4
Full Baths 2
HOA Y/N N
Abv Grd Liv Area 992
Originating Board BRIGHT
Year Built 1930
Annual Tax Amount $6,024
Tax Year 2021
Lot Size 1,520 Sqft
Acres 0.03
Property Description
Completely renovated end unit townhome in the sought-after Alexandria, just a few blocks from Braddock St and King St metros. This 1930s home is anything but dated. This home was renovated to have the most modern updates and finishes. Custom kitchen with a generous eating bar area with hardwood floors and a stunning high-end quartz countertop and the latest smart appliances. Renovated bathrooms feature alluring marble floors throughout. Every modern corner of this home has been impeccably improved! This bright and light-filled home includes modern lighting fixtures and accent walls throughout.
The open floor plan is perfect for hosting and entertaining. The lower level includes a bonus room and bath. Picture yourself here enjoying a cozy evening with friends or family. The backyard is fenced-in and ready for you to create your own personalized outdoor area, the deck off of the kitchen leads you to open to the nearby alleyway. The Potomac Yards shopping center is just a short drive, 5 minutes down the road, housing Target, Old Navy, Barnes & Noble, and more. For your DC travels, the home is just a 12-minute walk to Braddock Metro Station.
Location
State VA
County Alexandria City
Zoning RB
Rooms
Other Rooms Living Room, Dining Room, Primary Bedroom, Bedroom 2, Bedroom 3, Bedroom 4, Kitchen, Family Room, Bathroom 1
Basement Walkout Level, Fully Finished
Interior
Interior Features Built-Ins, Dining Area, Floor Plan - Traditional, Kitchen - Eat-In, Tub Shower, Wood Floors
Hot Water Electric
Heating Radiator
Cooling Central A/C
Flooring Carpet, Ceramic Tile, Hardwood
Heat Source Natural Gas
Exterior
Fence Fully, Rear, Wood
Water Access N
Roof Type Flat
Accessibility None
Garage N
Building
Story 3
Foundation Slab
Sewer Public Sewer
Water Public
Architectural Style Traditional
Level or Stories 3
Additional Building Above Grade, Below Grade
New Construction N
Schools
Elementary Schools Jefferson-Houston
Middle Schools George Washington
School District Alexandria City Public Schools
Others
Senior Community No
Tax ID 044.04-01-03
Ownership Fee Simple
SqFt Source Assessor
Special Listing Condition Standard
Read Less
Want to know what your home might be worth? Contact us for a FREE valuation!

Our team is ready to help you sell your home for the highest possible price ASAP

Bought with Jillian Keck Hogan • McEnearney Associates, Inc.






