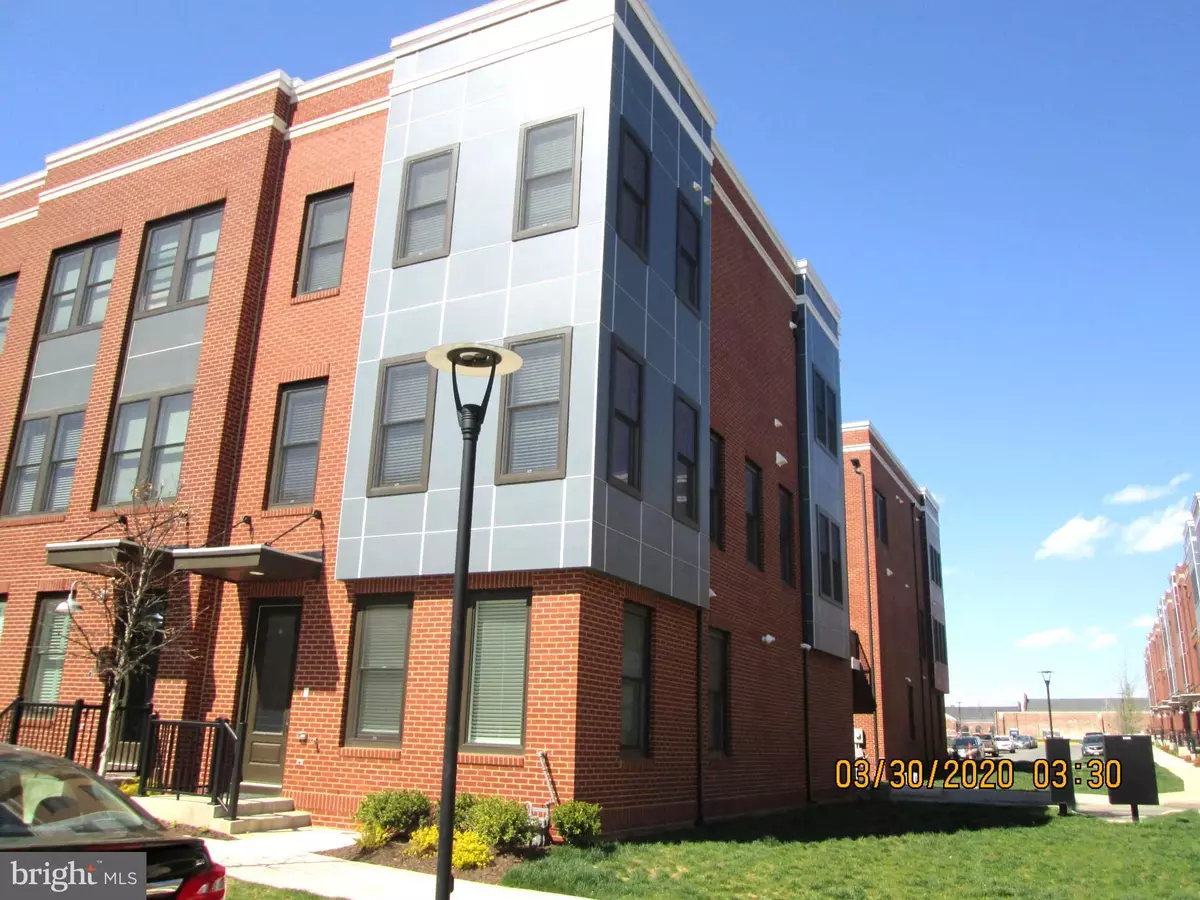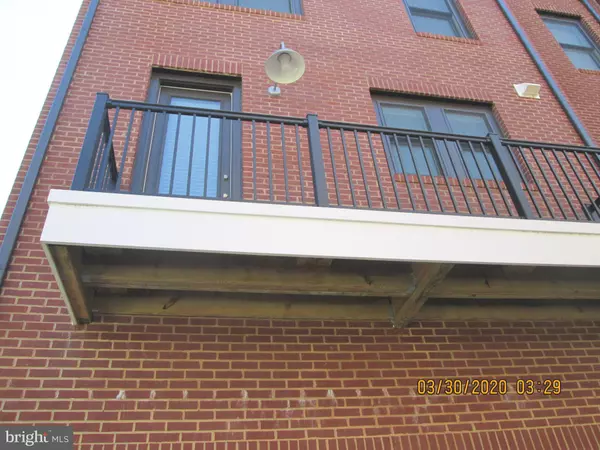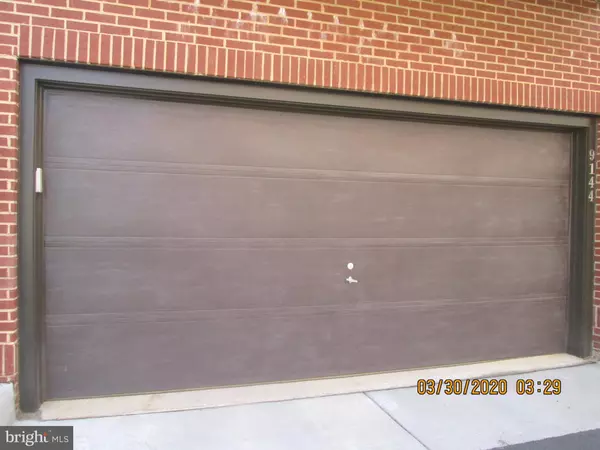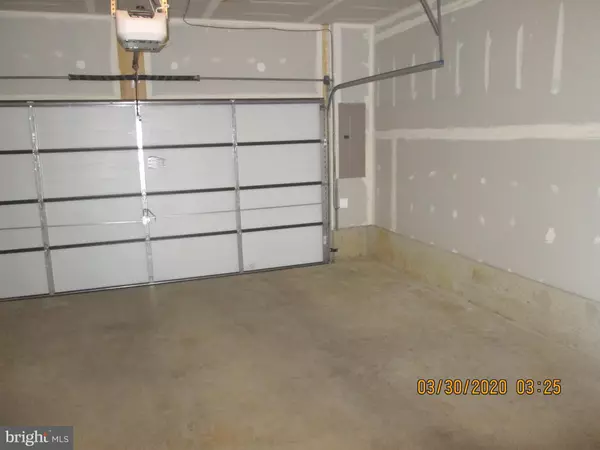$715,000
$715,000
For more information regarding the value of a property, please contact us for a free consultation.
9144 POWER HOUSE RD Lorton, VA 22079
4 Beds
4 Baths
1,826 SqFt
Key Details
Sold Price $715,000
Property Type Townhouse
Sub Type End of Row/Townhouse
Listing Status Sold
Purchase Type For Sale
Square Footage 1,826 sqft
Price per Sqft $391
Subdivision Laurel Hill
MLS Listing ID VAFX2048852
Sold Date 05/04/22
Style Contemporary
Bedrooms 4
Full Baths 3
Half Baths 1
HOA Fees $221/mo
HOA Y/N Y
Abv Grd Liv Area 1,826
Originating Board BRIGHT
Year Built 2019
Annual Tax Amount $7,561
Tax Year 2022
Lot Size 1,242 Sqft
Acres 0.03
Property Description
Luxury CORNER TH! Modern, slick house that was built in 2019 offers all you are looking for, gourmet kitchen opens to the living area with a balcony. Hardwood floors throughout the house except for the bedrooms and bathrooms. Master bedroom with a sitting room, can be converted back into a bedroom Rare to find a first-floor bedroom and bath, great for guests. All three levels are above ground. 2 car garage spaces in the rear of the house. the builder installed a high quality (new technology) air filter that removes all allergens from the air. Steps away from a park (Liberty Green), close to many shops (liberty market), services, and restaurants! Accessible to Fairfax County cross county trail. Great for commuters with easy access to I-95 and Quantico. Don't miss your opportunity to make this your new home!
Carpets were professionally shampooed, and the house generally cleaned, READY to go.
Location
State VA
County Fairfax
Zoning 308
Rooms
Other Rooms Living Room, Dining Room, Bedroom 2, Kitchen, Bedroom 1, Bathroom 3
Basement Daylight, Full
Interior
Interior Features Breakfast Area, Ceiling Fan(s), Dining Area, Entry Level Bedroom, Floor Plan - Open, Kitchen - Gourmet, Kitchen - Island, Pantry, Recessed Lighting, Soaking Tub, Stall Shower, Upgraded Countertops, Walk-in Closet(s), Window Treatments, Wood Floors
Hot Water Natural Gas
Heating Forced Air
Cooling Central A/C
Equipment Built-In Microwave, Dishwasher, Disposal, Dryer, Exhaust Fan, Icemaker, Oven - Self Cleaning, Oven/Range - Gas, Range Hood, Refrigerator, Stainless Steel Appliances, Washer, Washer - Front Loading
Furnishings No
Appliance Built-In Microwave, Dishwasher, Disposal, Dryer, Exhaust Fan, Icemaker, Oven - Self Cleaning, Oven/Range - Gas, Range Hood, Refrigerator, Stainless Steel Appliances, Washer, Washer - Front Loading
Heat Source Natural Gas
Exterior
Parking Features Garage - Rear Entry, Garage Door Opener, Other, Inside Access
Garage Spaces 2.0
Water Access N
Accessibility None
Attached Garage 2
Total Parking Spaces 2
Garage Y
Building
Story 3
Foundation Block
Sewer Public Sewer
Water Public
Architectural Style Contemporary
Level or Stories 3
Additional Building Above Grade, Below Grade
New Construction N
Schools
School District Fairfax County Public Schools
Others
Senior Community No
Tax ID 1071 09F 0020
Ownership Fee Simple
SqFt Source Assessor
Special Listing Condition Standard
Read Less
Want to know what your home might be worth? Contact us for a FREE valuation!

Our team is ready to help you sell your home for the highest possible price ASAP

Bought with Keri K Shull • Optime Realty





