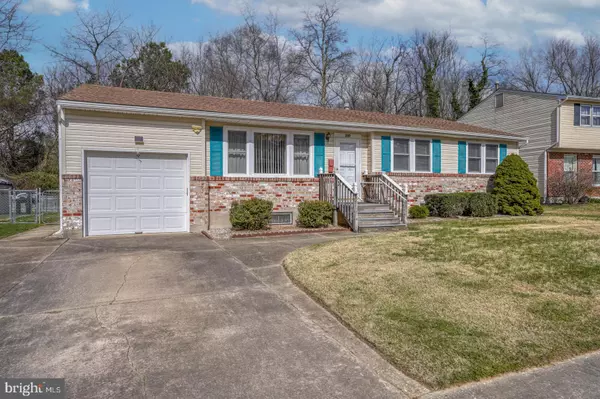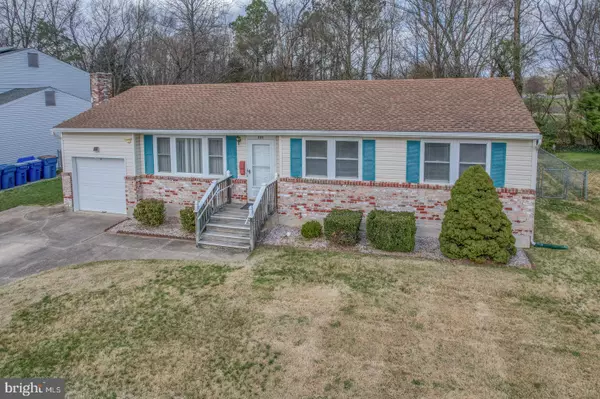$269,000
$269,900
0.3%For more information regarding the value of a property, please contact us for a free consultation.
230 CAMBRIDGE RD Camden Wyoming, DE 19934
3 Beds
3 Baths
1,338 SqFt
Key Details
Sold Price $269,000
Property Type Single Family Home
Sub Type Detached
Listing Status Sold
Purchase Type For Sale
Square Footage 1,338 sqft
Price per Sqft $201
Subdivision Chapelcroft
MLS Listing ID DEKT2009140
Sold Date 05/06/22
Style Ranch/Rambler
Bedrooms 3
Full Baths 2
Half Baths 1
HOA Y/N N
Abv Grd Liv Area 1,338
Originating Board BRIGHT
Year Built 1970
Annual Tax Amount $1,306
Tax Year 2021
Lot Size 6,970 Sqft
Acres 0.16
Lot Dimensions 69.99 x 100.28
Property Description
Meticulously maintained ranch with views and access to Brecknock Park in the desirable neighborhood
of Chapelcroft and the school district of Caesar Rodney. It is obvious this home had a great pride of
ownership from the exterior to the interior. One level home with a full finished basement sits on a most
charming lot overlooking the park. There is plenty of living space in this home. The great room is
spacious and the perfect place to relax in while watching your favorite TV show or you can enjoy the
park from the large sunroom while sipping on a cup of coffee or a nice glass of wine. The kitchen has
been redone with stunning Amish custom cabinets made of solid cherry wood. Tons of cabinet space
makes this kitchen a joy to cook in plus plenty of seating in the separate dining room. There is a full
basement that offers a great space to be used as a playroom or just additional space for large events.
The basement also has a second full bathroom for convenience. All the upgrades have been made to this
home. The washer and dryer were moved to the main level with new dryer vent lines and can easily be
moved back to the lower level if desired. There are 3 zones that have all been replaced in 2021. Central
air was also replaced in 2021. New electric in the garage was done this year along with some additional
electric upgrades throughout the home.
Location, location, locationliterally only walking distance to schools and just a stones throw from
shopping, route 1, restaurants and Dover Air Base. Lets not forget about Delawares famous beaches
which are only a quick trip from this home. Easy to show .....schedule your appointment today because the market does not wait for anyone.
Location
State DE
County Kent
Area Caesar Rodney (30803)
Zoning NA
Rooms
Basement Interior Access
Main Level Bedrooms 3
Interior
Interior Features Attic/House Fan, Ceiling Fan(s), Dining Area, Formal/Separate Dining Room, Kitchen - Table Space
Hot Water Natural Gas
Heating Forced Air
Cooling Central A/C
Flooring Hardwood
Fireplace N
Heat Source Natural Gas
Laundry Main Floor
Exterior
Parking Features Built In, Garage - Front Entry, Garage - Rear Entry, Garage Door Opener
Garage Spaces 1.0
Water Access N
Roof Type Asphalt
Accessibility None
Attached Garage 1
Total Parking Spaces 1
Garage Y
Building
Story 1
Foundation Block
Sewer Public Sewer
Water Public
Architectural Style Ranch/Rambler
Level or Stories 1
Additional Building Above Grade, Below Grade
New Construction N
Schools
Middle Schools Fred Fifer
High Schools Caesar Rodney
School District Caesar Rodney
Others
Senior Community No
Tax ID NM-02-09408-01-0100-000
Ownership Fee Simple
SqFt Source Assessor
Acceptable Financing Cash, Conventional
Listing Terms Cash, Conventional
Financing Cash,Conventional
Special Listing Condition Standard
Read Less
Want to know what your home might be worth? Contact us for a FREE valuation!

Our team is ready to help you sell your home for the highest possible price ASAP

Bought with Karen Taylor • Century 21 Gold Key Realty





