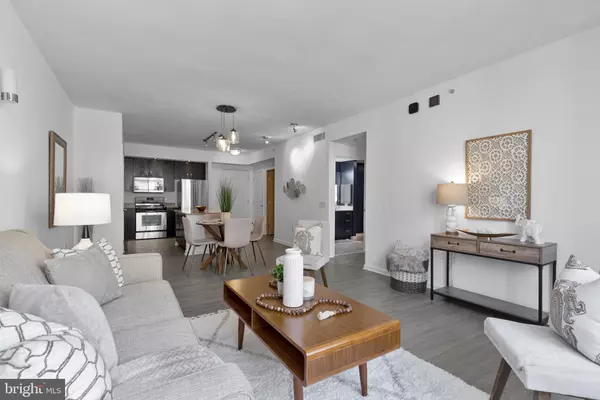$515,000
$500,000
3.0%For more information regarding the value of a property, please contact us for a free consultation.
440 L ST NW #709 Washington, DC 20001
1 Bed
1 Bath
868 SqFt
Key Details
Sold Price $515,000
Property Type Condo
Sub Type Condo/Co-op
Listing Status Sold
Purchase Type For Sale
Square Footage 868 sqft
Price per Sqft $593
Subdivision Mount Vernon
MLS Listing ID DCDC2044750
Sold Date 05/10/22
Style Traditional
Bedrooms 1
Full Baths 1
Condo Fees $684/mo
HOA Y/N N
Abv Grd Liv Area 868
Originating Board BRIGHT
Year Built 2007
Annual Tax Amount $3,176
Tax Year 2021
Property Description
Centrally located 1 bedroom plus den at the City Vista Complex with assigned parking! Breeze inside the unit to find natural light throughout and a spacious and bright living area. The unit includes a den designed with custom wooden French doors(2017) which can be used for an office/guest area. The kitchen is outfitted with expansive counters, stainless steel appliances, refrigerator (2019), microwave (2020), dishwasher (2021), and plenty of cabinet space. Recessed lights were added in the kitchen, den and shower area in 2016 as well as the bedroom's overhead light/ ceiling fan and the living room chandelier. Brand new paint and flooring were installed in 2022. The building has concierge services, and is a part of the City Vista Complex which allows owners to not only use the lounge room and rooftop terraces from "The L," as well as amenities at "The K,'' including a green space, a rooftop terrace with lounge areas and a pool. The City Vista complex includes retail such as Safeway, Vida Fitness, Mandy, Sweet Green, Rasa, Bartaco among others. Across the street from "The K '' you will find Busboys and Poets, A Baked Joint and other amazing places. A few moments walking you have Tatte Bakery, L'Ardent and soon to open Love, Makoto at Capitol Crossing. With nearby access to I-395, three metro stations, Union Station, the Convention Center, IDB, Chinatown, City Center, you can't be more centrally located.
Location
State DC
County Washington
Zoning D-4-R
Rooms
Main Level Bedrooms 1
Interior
Interior Features Breakfast Area, Ceiling Fan(s), Dining Area, Floor Plan - Open, Kitchen - Gourmet, Kitchen - Island, Tub Shower, Walk-in Closet(s), Wood Floors
Hot Water Natural Gas
Heating Forced Air
Cooling Central A/C
Equipment Built-In Microwave, Dishwasher, Disposal, Dryer, Freezer, Oven/Range - Gas, Refrigerator, Stainless Steel Appliances, Stove, Washer
Appliance Built-In Microwave, Dishwasher, Disposal, Dryer, Freezer, Oven/Range - Gas, Refrigerator, Stainless Steel Appliances, Stove, Washer
Heat Source Electric
Laundry Dryer In Unit, Washer In Unit
Exterior
Exterior Feature Roof, Patio(s)
Parking Features Covered Parking
Garage Spaces 1.0
Amenities Available Other
Water Access N
Accessibility Elevator
Porch Roof, Patio(s)
Attached Garage 1
Total Parking Spaces 1
Garage Y
Building
Story 1
Unit Features Hi-Rise 9+ Floors
Sewer Public Sewer
Water Public
Architectural Style Traditional
Level or Stories 1
Additional Building Above Grade, Below Grade
New Construction N
Schools
School District District Of Columbia Public Schools
Others
Pets Allowed Y
HOA Fee Include Other
Senior Community No
Tax ID 0515//2088
Ownership Condominium
Special Listing Condition Standard
Pets Allowed Cats OK, Dogs OK
Read Less
Want to know what your home might be worth? Contact us for a FREE valuation!

Our team is ready to help you sell your home for the highest possible price ASAP

Bought with Kristen S Temple • Compass





