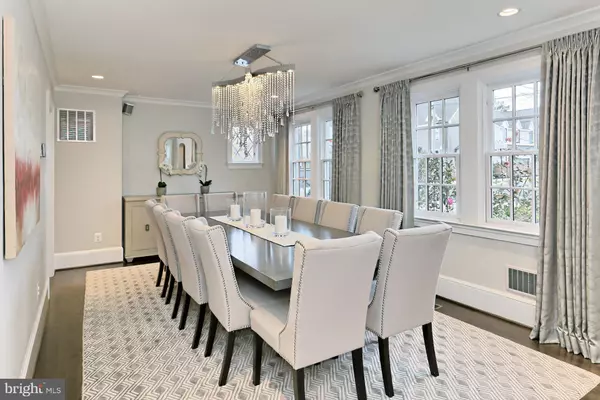$1,910,000
$1,765,000
8.2%For more information regarding the value of a property, please contact us for a free consultation.
1911 N ROOSEVELT ST Arlington, VA 22205
5 Beds
5 Baths
3,757 SqFt
Key Details
Sold Price $1,910,000
Property Type Single Family Home
Sub Type Detached
Listing Status Sold
Purchase Type For Sale
Square Footage 3,757 sqft
Price per Sqft $508
Subdivision Pinehurst
MLS Listing ID VAAR2014256
Sold Date 05/13/22
Style Tudor
Bedrooms 5
Full Baths 4
Half Baths 1
HOA Y/N N
Abv Grd Liv Area 2,299
Originating Board BRIGHT
Year Built 1938
Annual Tax Amount $11,559
Tax Year 2021
Lot Size 8,470 Sqft
Acres 0.19
Property Description
Don't miss this one! Fabulous whole house renovation! 5-bedroom/4.5-bathroom Tudor located just 3 blocks from the East Falls Church Metro and one-half mile from Westover. This 4,000 square-foot home in sought-after Highland Park was completely remodeled in 2016 by Winn Design + Build, winning them the Contractor of the Year Award! The home was featured in Home and Design Magazine and in Houzz.
The main level provides a clean-lined kitchen with granite counters, large breakfast bar, full-size Sub-Zero fridge, Wolf 6-burner gas range and second Wolf wall oven; family room with linear gas fireplace and open floorplan to the kitchen; large dining room and a playroom/office.
The upper-level features 4 bedrooms, including the primary bedroom suite, two additional baths and laundry center. The lower level offers a recreation room with a gorgeous full bar and kitchenette with granite counters, glass cabinet doors, refrigerator, dishwasher, dual beer taps, and built-in wine storage. Theres also a gym with floor-to-ceiling mirrors, a fifth bedroom and fourth full bath, and loads of additional storage space.
A beautiful heated, full-size, saltwater pool with Mountain Loch design and a large patio complete the picture.
Location
State VA
County Arlington
Zoning R-6
Rooms
Basement Fully Finished, Walkout Level
Interior
Interior Features Bar, Crown Moldings, Family Room Off Kitchen, Floor Plan - Open, Kitchen - Gourmet, Recessed Lighting, Sprinkler System, Upgraded Countertops, Walk-in Closet(s), Wet/Dry Bar, Window Treatments, Wood Floors
Hot Water Natural Gas
Heating Forced Air
Cooling Central A/C
Fireplaces Number 1
Fireplaces Type Fireplace - Glass Doors, Gas/Propane
Equipment Built-In Microwave, Dishwasher, Disposal, Dryer - Front Loading, Exhaust Fan, Extra Refrigerator/Freezer, Oven - Wall, Oven/Range - Gas, Range Hood, Refrigerator, Stainless Steel Appliances, Washer - Front Loading, Water Heater
Fireplace Y
Appliance Built-In Microwave, Dishwasher, Disposal, Dryer - Front Loading, Exhaust Fan, Extra Refrigerator/Freezer, Oven - Wall, Oven/Range - Gas, Range Hood, Refrigerator, Stainless Steel Appliances, Washer - Front Loading, Water Heater
Heat Source Electric
Laundry Upper Floor
Exterior
Parking Features Garage - Front Entry, Garage Door Opener
Garage Spaces 1.0
Fence Rear, Wood
Pool Fenced, Heated, In Ground, Saltwater
Water Access N
Accessibility None
Attached Garage 1
Total Parking Spaces 1
Garage Y
Building
Story 3
Foundation Block
Sewer Public Sewer
Water Public
Architectural Style Tudor
Level or Stories 3
Additional Building Above Grade, Below Grade
New Construction N
Schools
Elementary Schools Tuckahoe
Middle Schools Swanson
High Schools Yorktown
School District Arlington County Public Schools
Others
Senior Community No
Tax ID 11-027-012
Ownership Fee Simple
SqFt Source Assessor
Security Features Security System
Special Listing Condition Standard
Read Less
Want to know what your home might be worth? Contact us for a FREE valuation!

Our team is ready to help you sell your home for the highest possible price ASAP

Bought with Michael J Roschke • KW Metro Center





