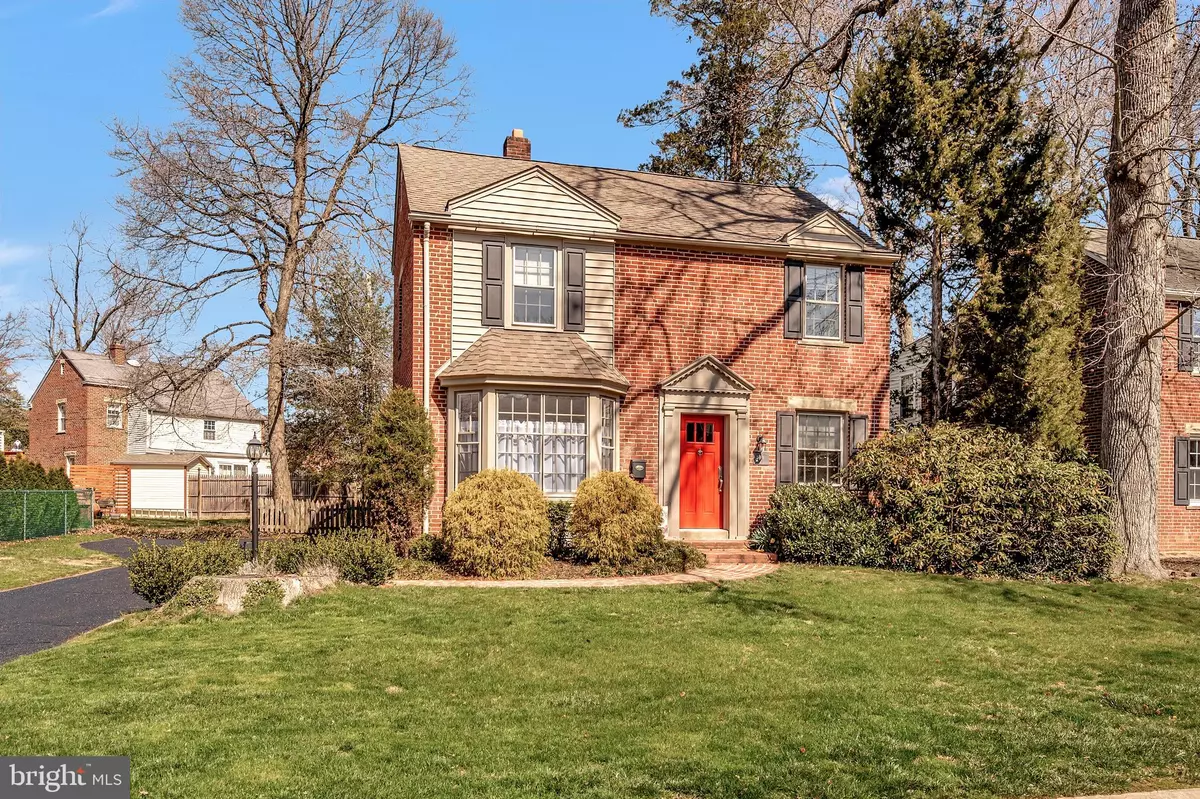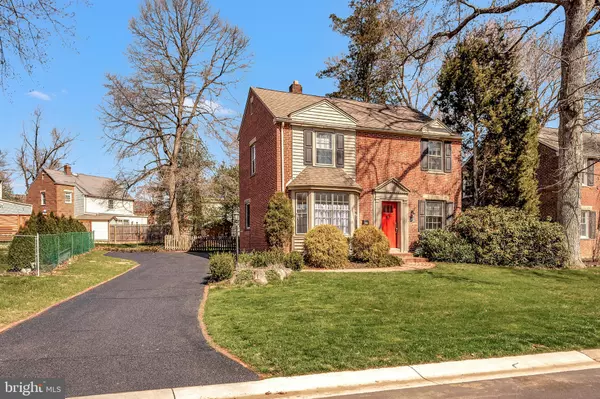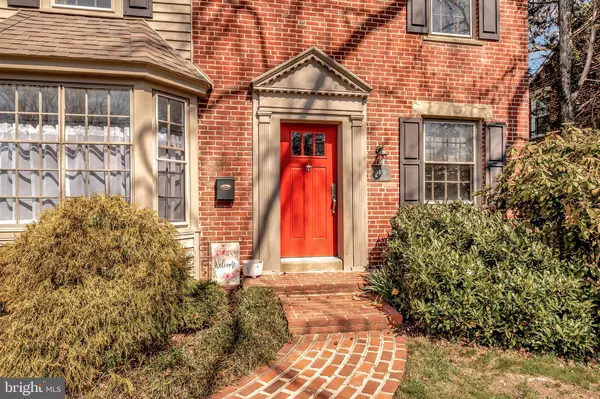$400,000
$350,000
14.3%For more information regarding the value of a property, please contact us for a free consultation.
1 HURST RD Wilmington, DE 19803
3 Beds
2 Baths
1,600 SqFt
Key Details
Sold Price $400,000
Property Type Single Family Home
Sub Type Detached
Listing Status Sold
Purchase Type For Sale
Square Footage 1,600 sqft
Price per Sqft $250
Subdivision Deerhurst
MLS Listing ID DENC2020578
Sold Date 05/13/22
Style Colonial,Traditional
Bedrooms 3
Full Baths 1
Half Baths 1
HOA Fees $4/ann
HOA Y/N Y
Abv Grd Liv Area 1,600
Originating Board BRIGHT
Year Built 1945
Annual Tax Amount $2,296
Tax Year 2021
Lot Size 4,792 Sqft
Acres 0.11
Lot Dimensions 64.00 x 108.00
Property Description
Welcome to 1 Hurst Road in Little Deerhurst. This all brick home is an excellent example of pride of ownership. As you enter the front door, the living room is to the right with recessed lighting, neutral paint color and hardwood floors. The room is large enough for any configuration of furniture. Hardwood floors are though out the entire home. To the left of the front door is the dining room with its great bright bay window, tons of natural light in this room, scones on the wall plus hardwood floors. The kitchen is equipped with stainless steel appliances, plenty of counterspace, cabinets and overhead lighting. There is a remodeled half bath (2020) on the main floor as well as laundry area with newer LG Washer and Dryer (2020). You can access the garage from this area and screened porch thru the garage. The back yard and screen porch are excellent areas for entertaining on the nice summer nights ahead. The second floor has three well sized bedrooms, all with hardwood floors, two have ceiling fans. The primary bedroom is to the right at the top of the stairs, it has an additional built in closet for more storage. The second bedroom is to the left at the top of the stairs, check out the mural, it is out of this world. All the bedrooms have two windows in them allowing great light in them. The bathroom is a three piece, tile floored bathroom. In the hallway there is a linen closet plus large walk in closet. Access to the attic is via pull down steps in the hallway. This home is Move-In Ready, and here is just a few of the upgrades; new paint throughout the house, Nest thermostat, sewer main upgraded from 4 cast iron to 6 PVC (2019), PRIVATE driveway repaired & resurfaced (2022) No Shared Driveway PRIVATE driveway - AC condenser & evaporator coil replaced (2021), Pre-Listing Inspection completed. Deerhurst is a family friendly neighborhood with holiday events for the kids, holiday decorating contests, summer block party,. Deerhurst is centrally located in the heart of North Wilmington with easy access to the Pike. You will find Charcoal Pit Panera Bread Starbucks YMCA JCC grocery stores & the Brandywine Town Center is minutes away. If you need to be in Philly, 30 minutes to the north, Baltimore is 60 minutes to the south and those Delaware beaches are only two hours away. Add this home to your Buyers tour. Pre-Listing Home Inspection available as well as Radon Report. Sellers prefer to sell home without a Home Inspection Contingency.
Location
State DE
County New Castle
Area Brandywine (30901)
Zoning NC5
Rooms
Other Rooms Living Room, Dining Room, Primary Bedroom, Bedroom 2, Bedroom 3, Kitchen, Bathroom 1, Half Bath
Interior
Interior Features Attic, Ceiling Fan(s), Floor Plan - Traditional, Kitchen - Galley, Recessed Lighting, Tub Shower, Walk-in Closet(s), Wood Floors
Hot Water Natural Gas
Heating Forced Air
Cooling Central A/C
Flooring Hardwood
Equipment Dishwasher, Dryer, Oven/Range - Electric, Refrigerator, Washer, Water Heater
Furnishings No
Window Features Bay/Bow,Screens
Appliance Dishwasher, Dryer, Oven/Range - Electric, Refrigerator, Washer, Water Heater
Heat Source Natural Gas
Laundry Main Floor
Exterior
Exterior Feature Patio(s), Screened
Parking Features Garage - Side Entry, Garage Door Opener
Garage Spaces 5.0
Fence Wood
Water Access N
Roof Type Shingle
Accessibility None
Porch Patio(s), Screened
Attached Garage 1
Total Parking Spaces 5
Garage Y
Building
Lot Description Front Yard, Level, Rear Yard
Story 2
Foundation Crawl Space
Sewer Public Sewer
Water Public
Architectural Style Colonial, Traditional
Level or Stories 2
Additional Building Above Grade, Below Grade
Structure Type Dry Wall,Plaster Walls
New Construction N
Schools
Elementary Schools Lombardy
Middle Schools Springer
High Schools Brandywine
School District Brandywine
Others
Senior Community No
Tax ID 06-111.00-003
Ownership Fee Simple
SqFt Source Assessor
Acceptable Financing Cash, Conventional, FHA, VA
Horse Property N
Listing Terms Cash, Conventional, FHA, VA
Financing Cash,Conventional,FHA,VA
Special Listing Condition Standard
Read Less
Want to know what your home might be worth? Contact us for a FREE valuation!

Our team is ready to help you sell your home for the highest possible price ASAP

Bought with Amanda DeFilippis • Loft Realty






