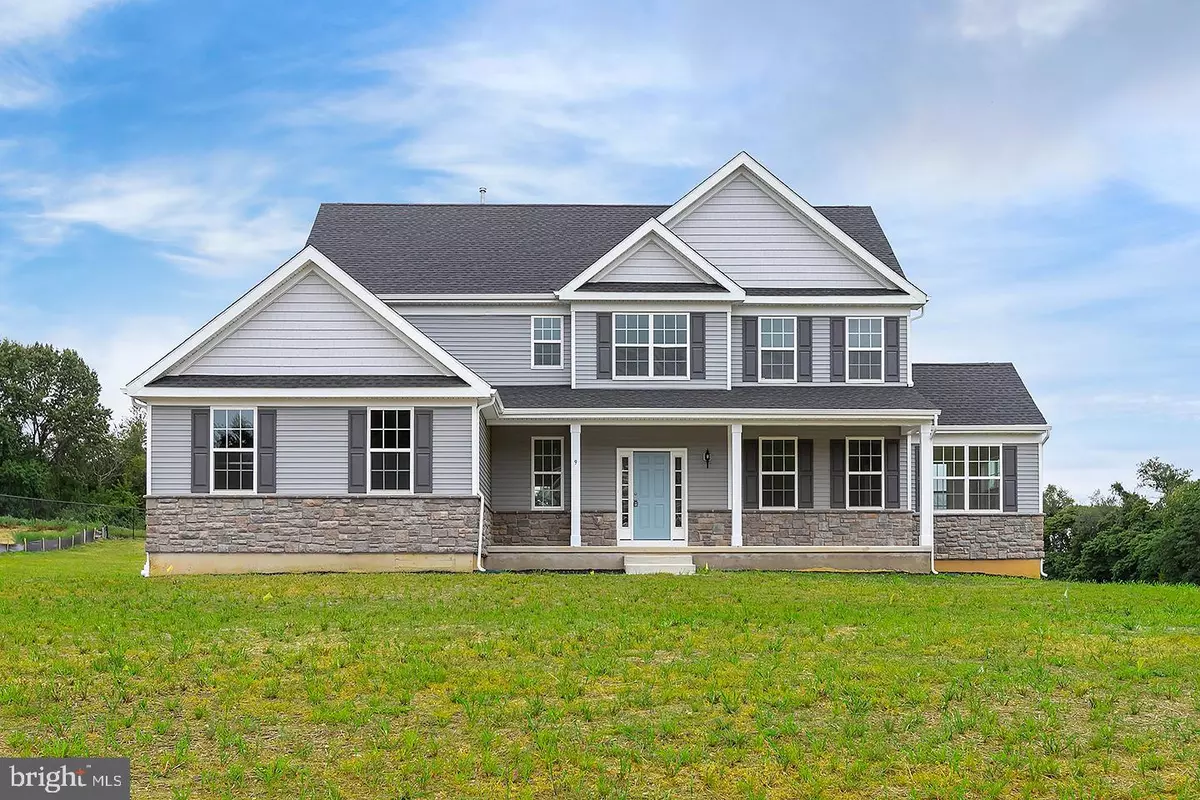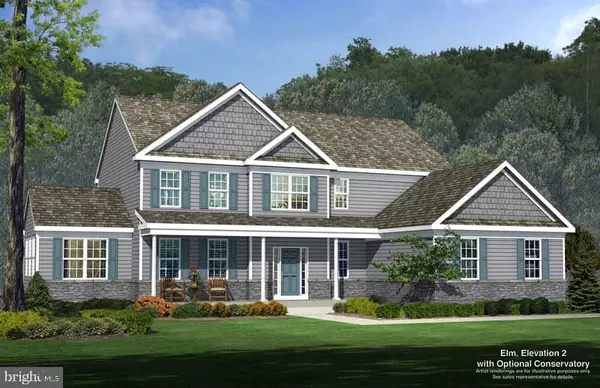$515,523
$513,321
0.4%For more information regarding the value of a property, please contact us for a free consultation.
9 RIDGE CT Woolwich Twp, NJ 08085
4 Beds
3 Baths
2,821 SqFt
Key Details
Sold Price $515,523
Property Type Single Family Home
Sub Type Detached
Listing Status Sold
Purchase Type For Sale
Square Footage 2,821 sqft
Price per Sqft $182
Subdivision Chestnut Ridge
MLS Listing ID NJGL265810
Sold Date 05/11/22
Style A-Frame
Bedrooms 4
Full Baths 2
Half Baths 1
HOA Fees $77/qua
HOA Y/N Y
Abv Grd Liv Area 2,821
Originating Board BRIGHT
Year Built 2021
Tax Year 2020
Lot Size 1.210 Acres
Acres 1.21
Property Description
FINAL OPPORTUNITY at CHESTNUT RIDE -- THIS IS FINAL HOME SITE REMAINING at CHESTNUT RIDGE. THE ELM is a 2821 SF home with many options like a Conservatory & Sunroom. THIS HOME is 2821 SF but can be expanded up to 3358 SF. Builder offers many options to customize. Home purchase includes DESIGN CENTER appointments and 10 year NEW Home WARRANTY. THIS HOME IS NOT BUILT -- PHOTOS OF HOMES previously completed. Builder offers other floorplans that can be built on this LOT. We have plans with an IN-LAW Suite . Buyer selected additional options.
Location
State NJ
County Gloucester
Area Woolwich Twp (20824)
Zoning RESIDENTIAL
Direction South
Rooms
Basement Drainage System, Sump Pump, Poured Concrete
Main Level Bedrooms 4
Interior
Hot Water Natural Gas
Heating Forced Air
Cooling Central A/C
Heat Source Natural Gas
Exterior
Parking Features Garage - Side Entry
Garage Spaces 2.0
Water Access N
Roof Type Shingle
Accessibility 36\"+ wide Halls
Attached Garage 2
Total Parking Spaces 2
Garage Y
Building
Story 2
Sewer On Site Septic
Water Well
Architectural Style A-Frame
Level or Stories 2
Additional Building Above Grade
New Construction Y
Schools
School District Kingsway Regional High
Others
Pets Allowed Y
Senior Community No
Tax ID 24-00044-00009 21
Ownership Fee Simple
SqFt Source Estimated
Special Listing Condition Standard
Pets Allowed No Pet Restrictions
Read Less
Want to know what your home might be worth? Contact us for a FREE valuation!

Our team is ready to help you sell your home for the highest possible price ASAP

Bought with Ronald A Bruce Jr. • BHHS Fox & Roach-Mullica Hill South





