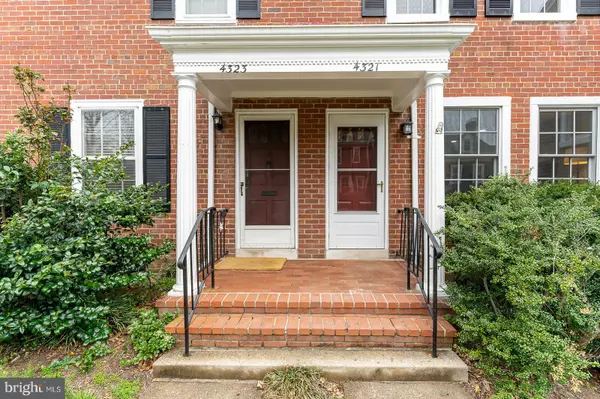$650,000
$649,000
0.2%For more information regarding the value of a property, please contact us for a free consultation.
4321 32ND RD S Arlington, VA 22206
2 Beds
2 Baths
1,500 SqFt
Key Details
Sold Price $650,000
Property Type Condo
Sub Type Condo/Co-op
Listing Status Sold
Purchase Type For Sale
Square Footage 1,500 sqft
Price per Sqft $433
Subdivision Fairlington Green
MLS Listing ID VAAR2014462
Sold Date 05/13/22
Style Colonial
Bedrooms 2
Full Baths 2
Condo Fees $463/mo
HOA Y/N N
Abv Grd Liv Area 1,000
Originating Board BRIGHT
Year Built 1940
Annual Tax Amount $5,628
Tax Year 2021
Property Description
Beautiful fully renovated townhome located in the perfect location of Fairlington Green. Features 2/3 bedrooms and 2 full bathrooms amidst 1500 square feet of fully renovated Space. Wonderfully refinished original wood flooring, recessed lighting through out, tastefully updated bathrooms (new shower glass for lower level bath installed this week), white shaker cabinets in kitchen, granite countertop, stainless steel appliances, and a new outdoor patio. Large attic with potential to expand. Brand new HVAC unit and water heater. Outdoor stairs and window refurbished this week. Plenty of parking in addition to permitted parking. One minute walk to community pool, tennis courts, Fairlington Park and the Fairlington Community Center and plavground as well as trails etc. Walking distance to Shirlington. Easy access to Old Town Alexandria, DC and all major thoroughfares.
Location
State VA
County Arlington
Zoning RA14-26
Rooms
Basement Fully Finished
Interior
Interior Features Attic, Tub Shower, Dining Area, Kitchen - Galley, Wood Floors
Hot Water Electric
Heating Forced Air
Cooling Central A/C
Flooring Hardwood
Equipment Built-In Microwave, Dishwasher, Disposal, Dryer, Oven/Range - Electric, Refrigerator
Fireplace N
Window Features Double Pane,Low-E
Appliance Built-In Microwave, Dishwasher, Disposal, Dryer, Oven/Range - Electric, Refrigerator
Heat Source Electric
Laundry Dryer In Unit, Washer In Unit, Basement
Exterior
Parking On Site 1
Fence Rear, Wood
Amenities Available Pool - Outdoor, Picnic Area, Swimming Pool, Tennis Courts, Tot Lots/Playground
Water Access N
Accessibility 36\"+ wide Halls
Garage N
Building
Lot Description Rear Yard
Story 3
Foundation Other
Sewer Public Sewer
Water Public
Architectural Style Colonial
Level or Stories 3
Additional Building Above Grade, Below Grade
New Construction N
Schools
High Schools Wakefield
School District Arlington County Public Schools
Others
Pets Allowed Y
HOA Fee Include Common Area Maintenance,Ext Bldg Maint,Pool(s),Road Maintenance,Sewer,Snow Removal,Water,Management,Trash
Senior Community No
Tax ID 30-004-244
Ownership Condominium
Special Listing Condition Probate Listing, Standard
Pets Allowed No Pet Restrictions
Read Less
Want to know what your home might be worth? Contact us for a FREE valuation!

Our team is ready to help you sell your home for the highest possible price ASAP

Bought with Daphne R Hendricks • Pearson Smith Realty, LLC






